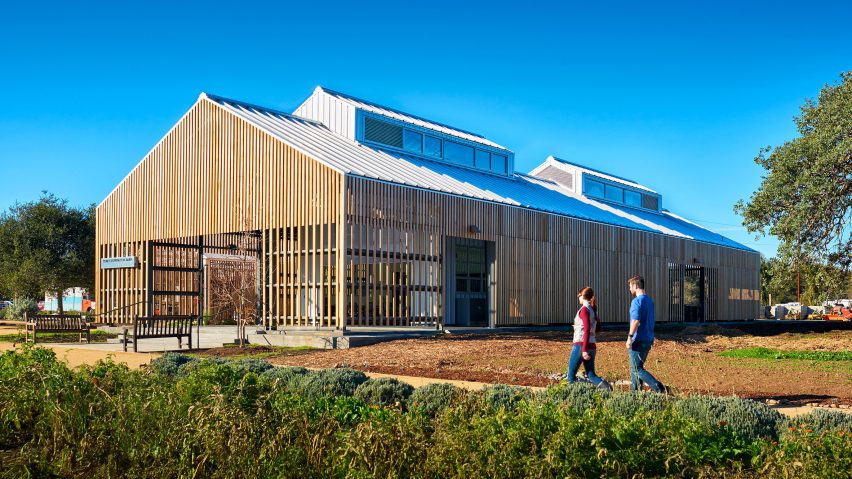
CAW Architects creates cluster of agrarian buildings for Stanford Educational Farm
California firm CAW Architects used prefabricated elements and economical materials to create a series of light-filled buildings on an agricultural campus operated by Stanford University.
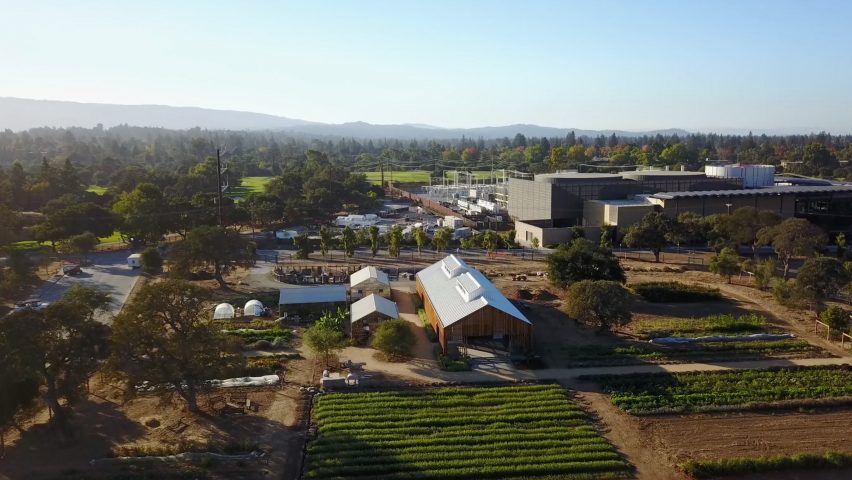
The structures are situated on the O'Donohue Family Stanford Educational Farm, located on the edge of the university's campus in Silicon Valley.
The Farm not only provides food for the university community, but also serves as an outdoor classroom where students can learn about farming practises. Over 200 varieties of vegetables, fruit, herbs, field crops and flowers are grown on the six-acre (2.4-hectare) site.
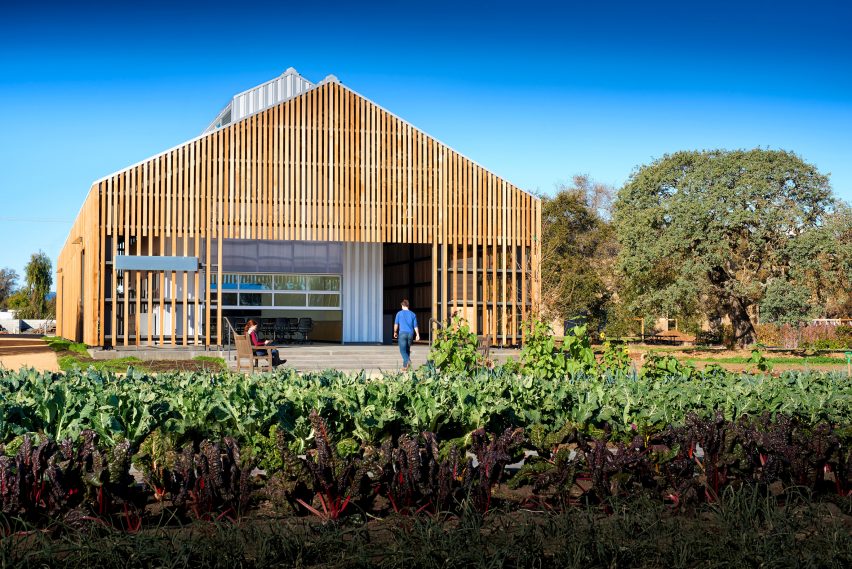
"The Farm serves as a working agricultural complex that provides over 15,000 pounds of produce each year to the campus – and a living laboratory where students, faculty and the community test ideas about social and environmental aspects of farming and urban agriculture," said CAW Architects, a firm based in the nearby town of Palo Alto.
CAW Architects was tasked with creating a cluster of buildings to serve different purposes. The structures were designed to minimise their impact on the site.
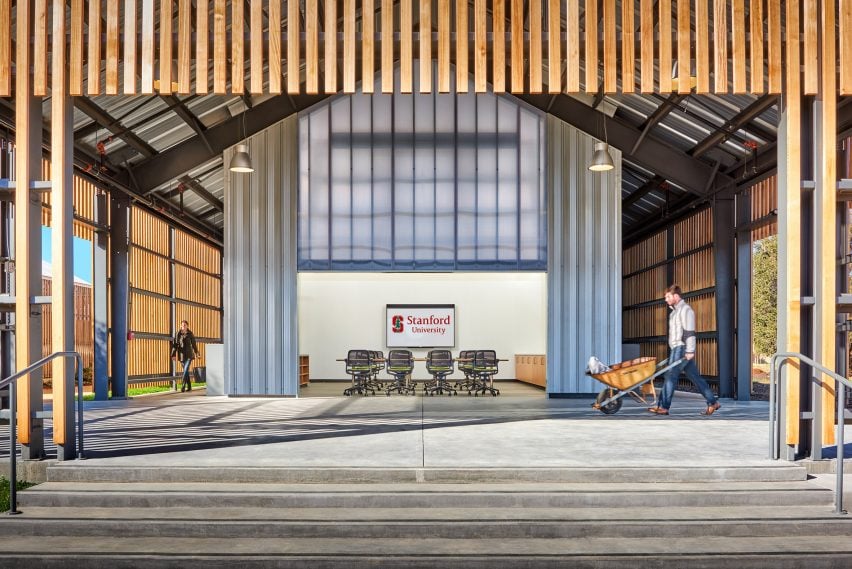
"The design tightly clusters farm structures to preserve the majority of the site for field crops and orchards," the team said in a project description.
The siting of the buildings was also driven by a desire to provide views and outdoor gathering areas, while also ensuring that daily work could be efficiently performed.
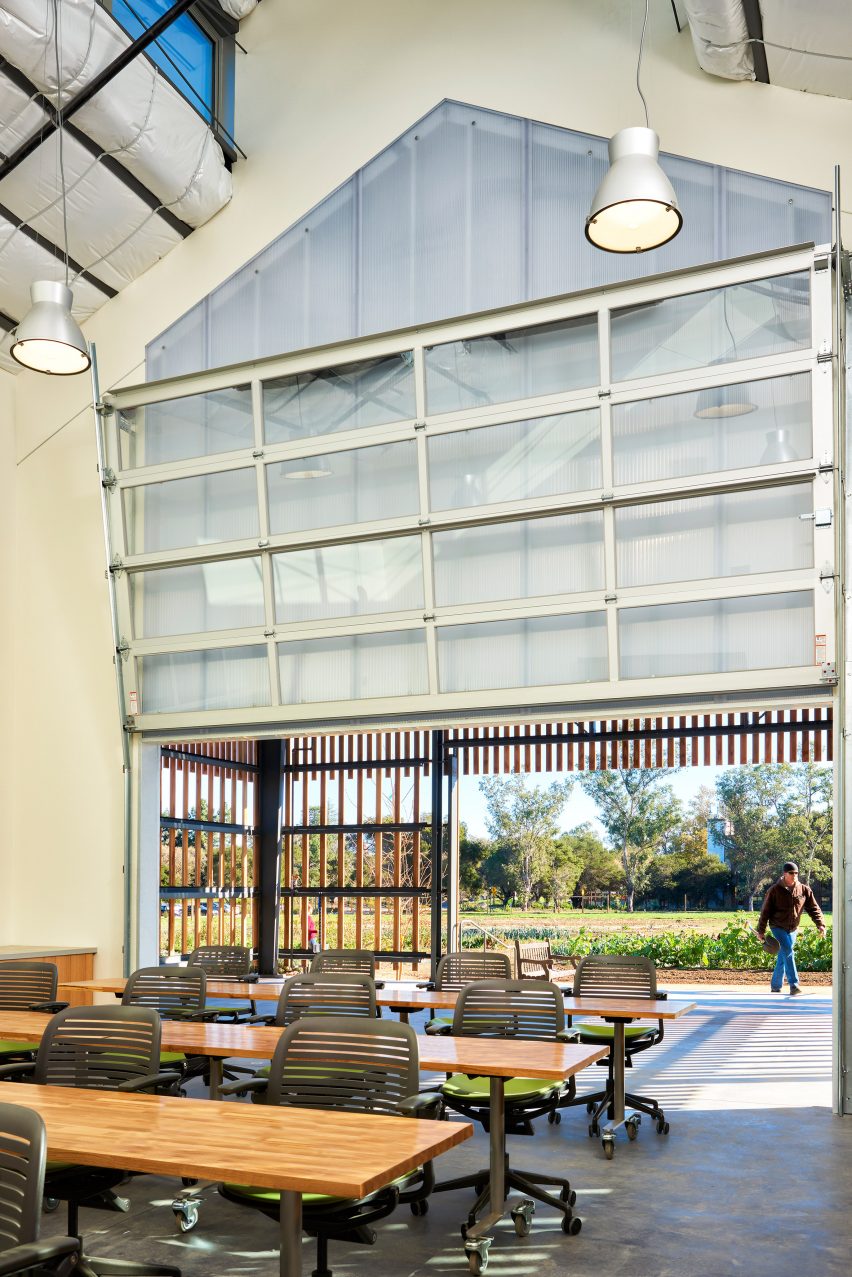
Wooden slats, corrugated metal and polycarbonate panels were among the materials used to create the structures, which were built on "a very modest budget". Prefabricated elements helped keep costs down.
The centrepiece of the complex is the Barn, a single-storey, 5,300-square-foot (492-square-metre) building with wooden walls and a gabled, metal roof. Clerestories rise up from the roof, ushering in daylight and facilitating natural ventilation.
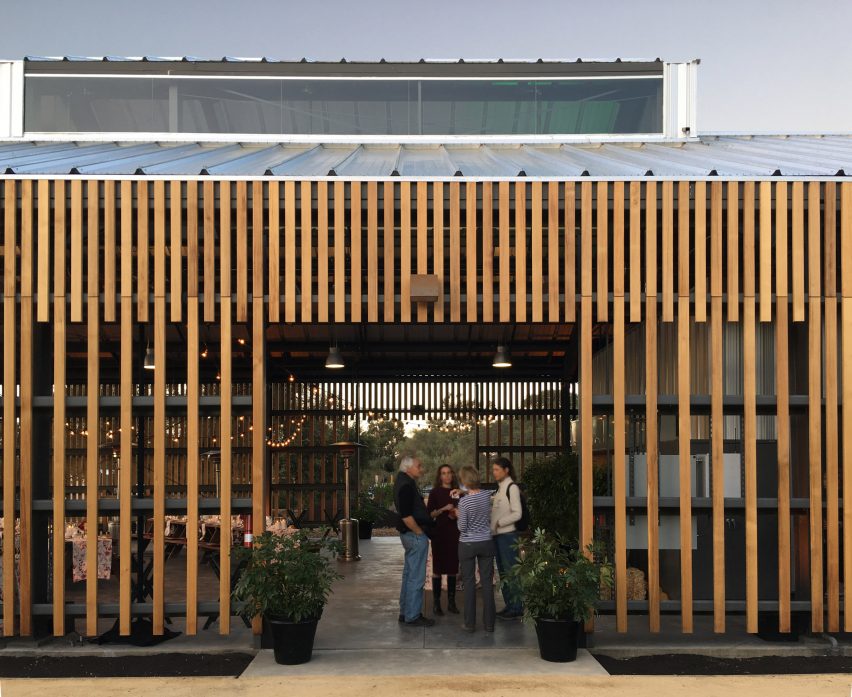
The Barn houses a workshop, a seminar room, offices, storage space and restrooms. On the east side, a sheltered pavilion overlooking the fields serves as an area for demonstrations and gatherings.
Just south of the Barn is a trio of smaller, basic buildings – a greenhouse, a lath house and a wash-and-pack facility. The Farm also offers a barbecue area, where fresh meals can be cooked up and enjoyed during events.
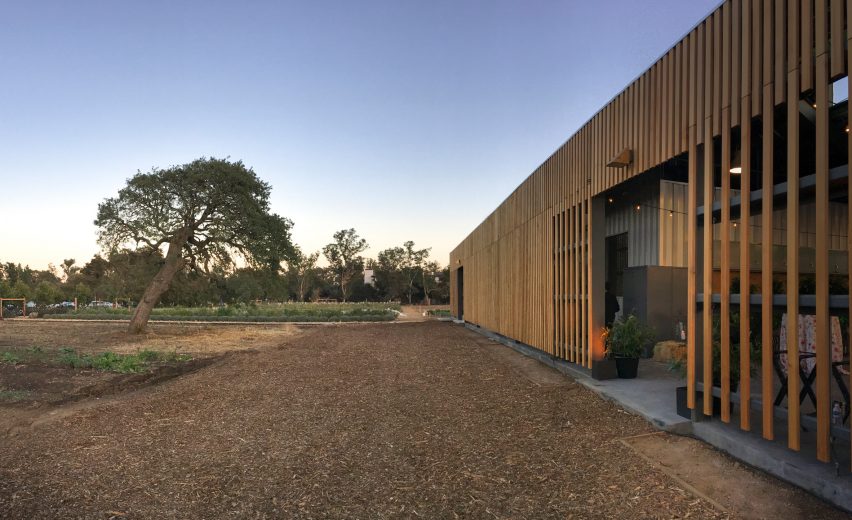
Other agricultural buildings in the US include the Swallowfield Barn in British Columbia by Motiv Architects, which was mostly built by local labour, and the Graham Baba-designed headquarters for the Washington Fruit and Produce Company, which sits within a rural area dotted with farms and warehouses.
Project credits:
Architect: CAW Architects, Inc
Principal in charge: Christopher Wasney
Project manager: Kaori Abiko