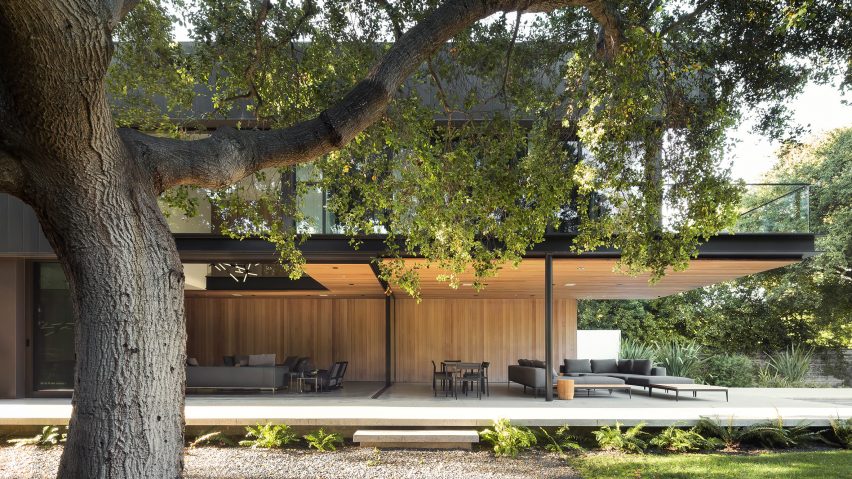Interlocking volumes clad in zinc, cedar, stucco and glass form this family dwelling in northern California by US studio Aidlin Darling Design.
Encompassing 5,870 square feet (545 square metres square metres), the Tree House is situated on a slender property in a dense, suburban neighbourhood in Silicon Valley's Palo Alto. San Francisco-based Aidlin Darling Design was charged with creating a home that was open and airy yet also contained cosy, quiet nooks.
"The owner brought specific criteria to the design process that would ultimately inform its outcome," the firm said in a project description.
"As a family with two children, one of whom has hearing sensitivities, they desired a house that was very open and loft like, but that offered enclaved spaces that provide privacy and acoustic refuge."
L-shaped in plan, the two-storey residence stretches in a linear fashion from the front to the back of the property. Mature redwood trees and evergreen oaks surround the home – and played an instrumental role in the design.
"The existing trees inform a spatial arrangement of framed views, outdoor rooms and screening for privacy," the team said.
The home rests atop a concrete plinth – a response to the site's high water table. Exterior walls are clad in grey zinc, red cedar and ivory stucco, along with large stretches of glass.
The home's interlocking, rectilinear volumes are meant to "obscure the demarcation of inside and outside".
The front elevation consists of a tall volume fronted by a low-lying garage. A pathway leads to the home's entrance, which is set back far from the street.
In the rear, the team carved away a portion of the lower level to form a generous shaded terrace that merges with a swimming pool and yard. Up above, a glass-walled balcony cantilevers over the patio.
Inside, the home features a spatial composition that enables natural ventilation and the stack effect, in which hot air is carried upward and out. Rooms are designed to engage with the landscape and to provide opportunities for indoor-outdoor living.
The ground level is divided into two distinct zones, separated by a corridor that runs through the centre of the plan. An office, gym and den are arrayed on one side.
The other side encompasses a kitchen and open-plan dining area and living room. Retractable glass walls enable the great room to seamlessly flow onto the rear terrace.
Three bedrooms and a master suite are located upstairs. Large windows provide an intimate connection to the surrounding tree canopies.
The front of the dwelling features a double-height entryway and wooden staircase lined with glazed banisters. A large Lindsey Adelman chandelier hangs in the foyer, adding a touch of exuberance to the subdued dwelling, which is dominated by neutral colours and streamlined decor.
Interior finishes are meant to strengthen the connection to the outdoors.
"Concrete floors, wood ceilings and reflections from glass participate in a virtual fusion between the homes interior and its landscape," the team said.
Founded in 1997, Aidlin Darling Design is led by partners Joshua Aidlin and David Darling. Other projects by the studio include a meditation centre at Standford University that features thick walls made of soil excavated from the building site.
Photography is by Adam Rouse.

