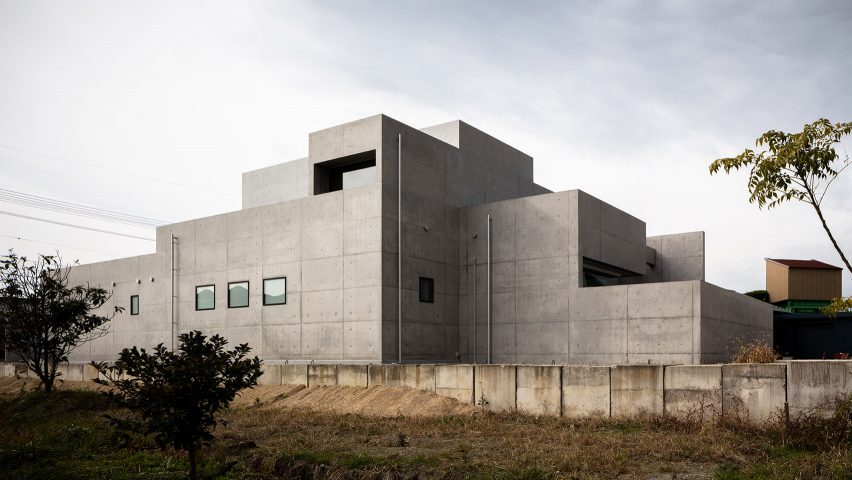Japanese architect Kouichi Kimura has completed a concrete house in Shiga, Japan, as a self-contained space that promotes serenity and silence.
The three-bedroom house, which is located between a concrete factory and a highway, has been designed to with minimal views out to reduce noise level inside.
The desire to oppose its surroundings dictated its layout and impenetrable fortress-like appearance.
"The house is built on a busy highway, so windows are few and far between," said Kouichi Kimura, founder of FORM/Kouichi Kimura Architects.
"Inside, the concrete exterior protects the inhabitants from noise and the undesirable surroundings."
Tranquil House is arranged around a grand entrance hall which is illuminated through a skylight, reflecting light down two high monolithic walls.
The textured slabs, contrasting against the smooth surfaces of the other interior walls, are designed as a gateway to the living room.
Placed between the towering walls, a door opens to the living and dining space. Its dark grey hue is designed to complement the undisguised finish of the bare concrete interior.
Kimura wanted to the temple-like interiors to contradict the material's conventionally hard appearance, making it appear soft and tranquil.
"The concrete is sculpted by light and shadow," he added.
Throughout the house, the studio created varied internal spaces using different ceiling heights and floor levels.
The ceiling height is highest in the main entrance foyer and living area at the front of the house, lowering towards the dining area.
The open plan layout is highlighted by the sparse furnishing, comprising of grey or black seating and tabletops with an equally muted, dark metallic finish. Furnishing was kept minimal throughout the house.
"The interior design aims to be minimal as it expresses the thought of Zen," said Kimura. "I conceived the house as a sequence of spaces, which are unrolled along an axis, generating comfortable tranquility and giving exquisite aesthetics to daily life."
The house opens out to a walled terrace, accessed via full-height glazed doors helping to bring natural light into the space.
"We laid out a room that can be used as an extension of the living room," said Kimura. "I wanted to realise an open space that incorporates scenes or lights."
The architect's use of high walls is designed to restrict the view outwards, showing only the nearby grass hill rather than the concrete factory.
Kimura founded Form/Kouichi Kimura Architects in 1991. Based in Shiga, the practice has completed numerous projects in the Japanese prefecture, including the metal-clad Courtyard House, intersecting volumes of a photographer's studio and a mixed-use building with an armoured facade.
Photography is by Norihito Yamauchi unless stated otherwise.

