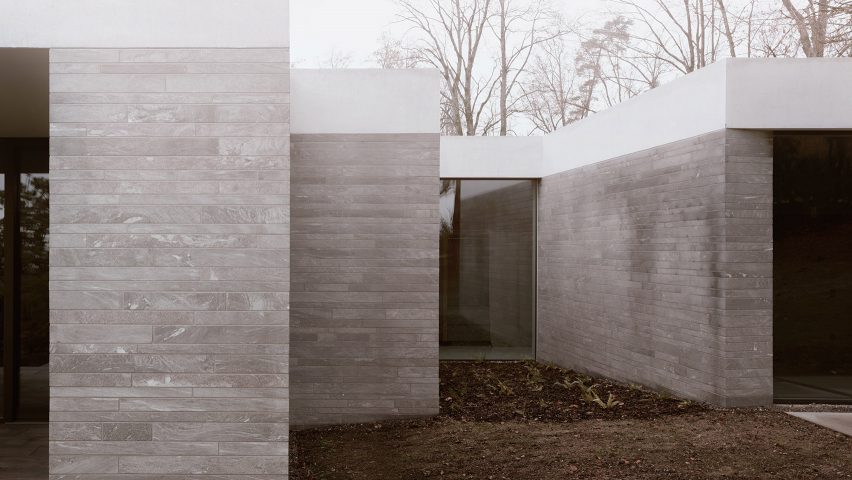A cluster of stone and plaster-lined volumes form Think Architecture's minimalist House in a Park, which sits on a hilltop in Zurich, Switzerland.
The house is designed by local studio Think Architecture to "merge with the landscape" of its sloping-parkland site, located beside a forest overlooking Lake Zurich.
It has two floors, with one embedded below ground to disguise the building as a single-storey home, reducing its visual impact.
"The owner's target was to receive a building with a strong relationship to the natural space without losing the human and appropriate scale," creative director Marco Zbinden told Dezeen.
"The volumes take their inspiration and height from the natural contours of the area and integrate themselves harmoniously into the verdant environment."
The visible upper level of House in a Park is arranged as a series of connected volumes wrapped in stone and fronted by a cascading patio, designed to create the illusion that the structure is emerging out from the ground.
Floor-to-ceiling windows puncture the house's walls, while the top of each volume is finished with a strip of concrete and skylights that frame views of the treetops.
House in a Park's upper storey contains all living spaces and bedrooms, alongside an office and music room. They each have garden access and views out to either the surrounding mountains or the city's lake.
Below, the lower floor contains leisure and wellness spaces, including an indoor pool, which is hidden completely below ground.
Located at the heart of the building is a double-height light-well, which is enclosed by a red cedar brise-soleil and is intended to bring natural light into the depths of the building.
Adjacent to the patio, a large sculptural staircase connects the two floors. It is constructed from steel and prefabricated terrazzo steps and "breaks up the rigid, orthogonal structure" of the house.
For the living spaces and circulation areas, Think Architecture designed bright and pared-back interior finishes that aim to let the inhabitants focus on furniture, artwork and the views outside.
The rooms are characterised by terrazzo teamed with marble and grey-coated ceilings and floors, and three-metre-high oak bookshelves that resemble mazes are dotted throughout.
The bedrooms, bathrooms and basement level rooms have darker colours and materials to make them "more introverted".
They combine textured, lime-plaster walls with black quartz stone and stained oak. The swimming pool also features black mosaic tiles and a decorative red cedar acoustic panel above.
Other minimal Swiss houses on Dezeen include HDPF's stark concrete Haus Meister, a faceted tile-clad home in the Alps by JM Architecture and a glass-walled house overlooking Lake Geneva.
Photography is by Simone Bossi.

