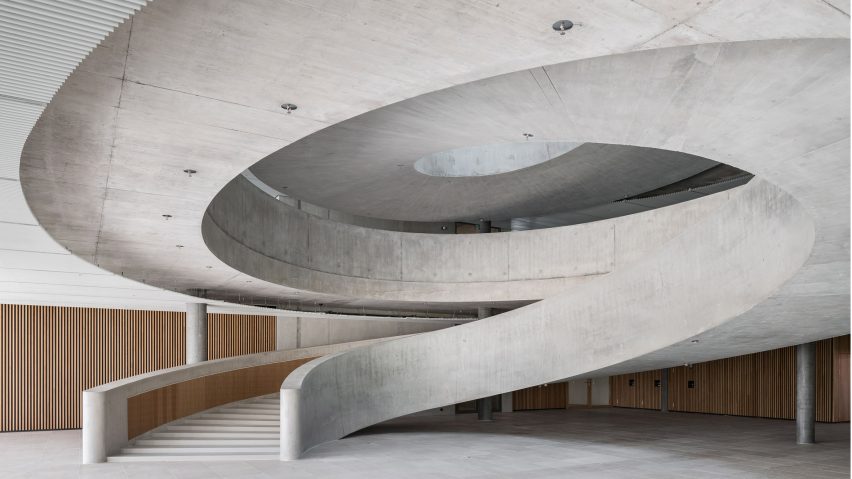A spiral staircase made of concrete rises through the centre of an open-plan office designed by architecture studio Hildebrand in Steinhausen, Switzerland.
Winding its way up the building's four levels, the staircase ends with a large elliptical skylight that brings light into the centre of each floor.
Hildebrand designed the headquarters for Hapimag, a Swiss holiday company. As well as providing access, this stairway was designed to double as an informal gathering space for the office workers.
"The atrium and the sculptural ramp create open and playful spaces for meetings and communication, encouraging the informal exchange between all employees across hierarchical boundaries," said the architecture studio.
Hapimag's headquarters has a simple plan with polished concrete columns supporting each floor, which have been left open to be as flexible as possible.
"The building offers flexibility which allows the company to fluidly adjust and adapt to future developments in the constantly changing world of office structures," said the architecture studio.
Two larger concrete cores house stairs and lifts, and some smaller areas have been sectioned off from the open plan floors.
Timber frames with glazed walls create quiet meeting and workspaces that afford privacy without breaking up the open effect.
All other interior finishes have been left simple or exposed. For the ceilings, white timber slats cover the concrete floor plate above, and the concrete of the cores has also been left unfinished.
At ground floor level, a datum of wooden slats runs along the interior walls, and continues up the inside the the central concrete staircase.
The entire building is wrapped in glass. At the centre of each floor plate a run of white timber planks provides sun-shading, protruding from the top to become a balustrade for a roof terrace created by the set-back top floor.
A flat concrete roof overhangs a smaller office space at the top floor. This provides an area of shade for the surrounding terrace, which overlooks a landscaped garden adjacent to the new building.
Flexible, open-plan spaces are popular in contemporary in office layouts, with architects seeking new ways to create varying degrees of privacy for them.
In Copenhagen, Spacon & X designed workspaces with adaptable partitions, and Space Encounters' designed an office in Utrecht where planted partitions give workers some privacy.
Photography is by Roman Keller unless otherwise stated.
Project credits:
Client: Hapimag
General planner consortium: Hildebrand, Ghisleni Partner
Architecture: Hildebrand
Project leader: Pascal Ryser, Stefan Roovers, Marion Ott, Stephan Dietrich
Project team: Thomas Hildebrand, Daniel Sasama, Isabelle Schulz, Robin Bollschweiler, Dominik Keller, Nora Klinger, Yuichi Kodai, Claudia Maggi, Mikel Martínez Múgica, Kosaku Matsumoto, Michael Stünzi, Geng Tian, Simon Würgler
Construction management: Ghisleni Partner
Civil engineer: Ferrari Gartmann
Electric engineer: Hefti Hess Martignoni
HVAC engineer: Hans Abicht
Acoustics and building physics: Gartenmann Engineering
Fire protection planners: Hefti Hess Martignoni, Braun Brandsicherheit
Facade planning: Reba Fassadentechnik

