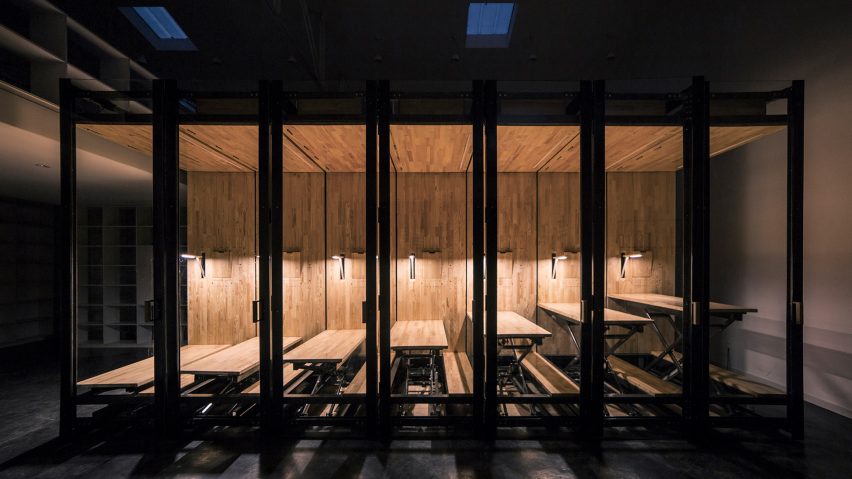LUO Studio has designed a tiny 9.6-square-metre office in Beijing, with seven movable desks so that it can be transformed from an office into an amphitheatre-style presentation room.
Named 9.639 after its compact square area, the small office offers an adaptable space for a graphics printing company.
The moveable surfaces can be extended to be used as desks, partially retracted to become benches, or fully withdrawn into the floor.
The panels can be raised up to 1.2 metres, allowing for varying stepped seating and desk heights, and by placing the panels in ascending height order, the employees can gather for meetings in an amphitheatre-like presentation room.
"9.639 metres square is less than the area of an ordinary bedroom," said the studio.
"However, such a limited area can be an office equipped with 12 work stations, a meeting room for 18 people, a small exhibition room that accommodates 28 people, and a salon space featuring a stairs-like structure."
The space is composed of seven modular units. Each one was created to host face-to-face communication – a factor the studio believed to be important for the company's meetings.
Glass walls on the exterior open the corner addition out to the rest of the office, allowing views inside.
As well as the moveable desks, the workstations also come with fully integrated storage, lighting and electricity sockets.
Above, overhead cabinets are hidden within timber slats in the ceiling. Users can access them by stretching out and drawing them backwards, handling them next to the integrated light strip.
These movements, as well as lifting the desk units, are supported by flexible cross-shaped structures with hydraulic rods.
The micro office uses a self-stabilising structure. Constructed off-site, its exterior frame is left uncovered, exposing the ergonomics of the mechanically moving furniture.
"The exterior structure was exposed, making it solid, durable and easy for maintenance," said Luo Yujie. "What's more, unnecessary manufacturing costs were saved."
LUO Studio chose the material palette to make the installation and transport of the office unit easier. The flexibility for transportation was considered to adapt the design for the company's future requirements.
"Processed in the factory and then carried to the site and placed in specific positions, the interior structures can be operated after being powered up and can be easily moved or removed at any time," he continued.
Earlier this year, the Chinese firm repurposed a bicycle to house a micro library and revitalised waste timber beams into a sheltered community space in rural China.

