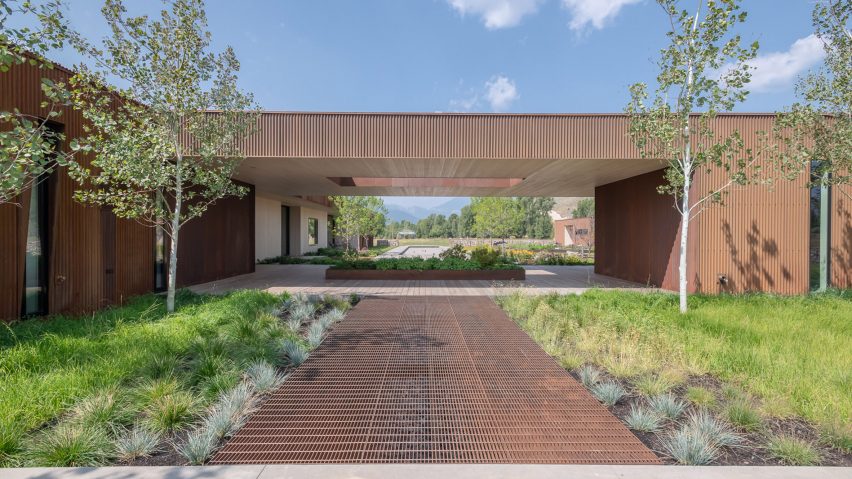
Carney Logan Burke wraps Dogtrot Residence in weathering steel to blend with Wyoming terrain
A vast prairie and snow-capped peaks serve as a dramatic setting for a home in the American West that Carney Logan Burke Architects designed for a retired couple.
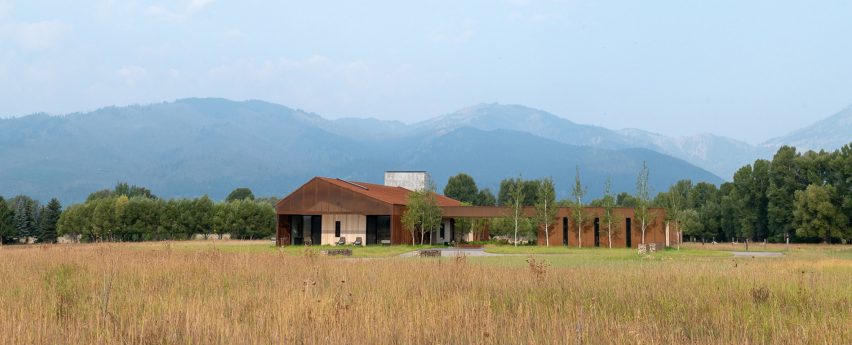
The Dogtrot Residence is located near Jackson Hole, a Wyoming town known for its scenic landscape and world-class skiing. The home sits within a rural neighbourhood with flat, grassy sites surrounded by buttes and ranchland, with Mount Glory towering in the distance.
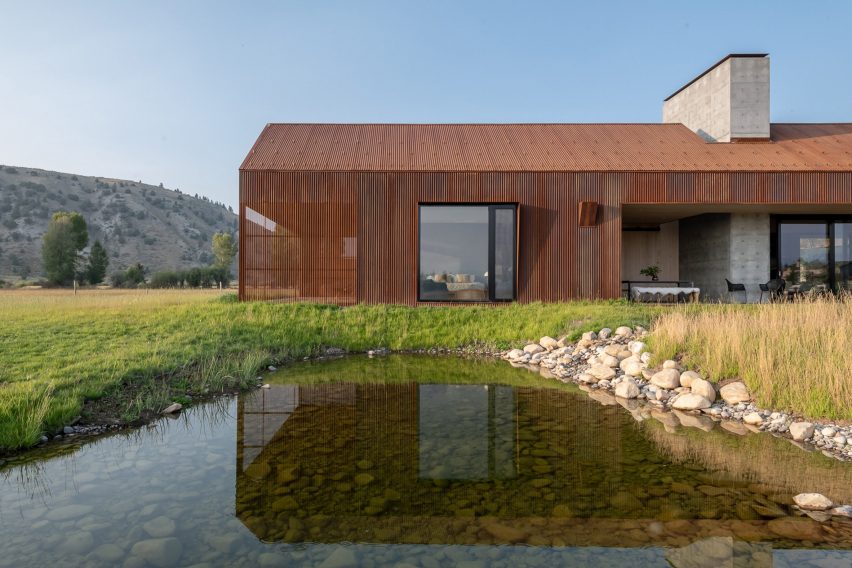
Designed by local firm Carney Logan Burke Architects (CLB Architects), the dwelling was built for a retired couple from Pittsburgh who were longtime visitors to Jackson. The clients desired a modern, unimposing residence for their 18-acre (7.2-hectare) property.
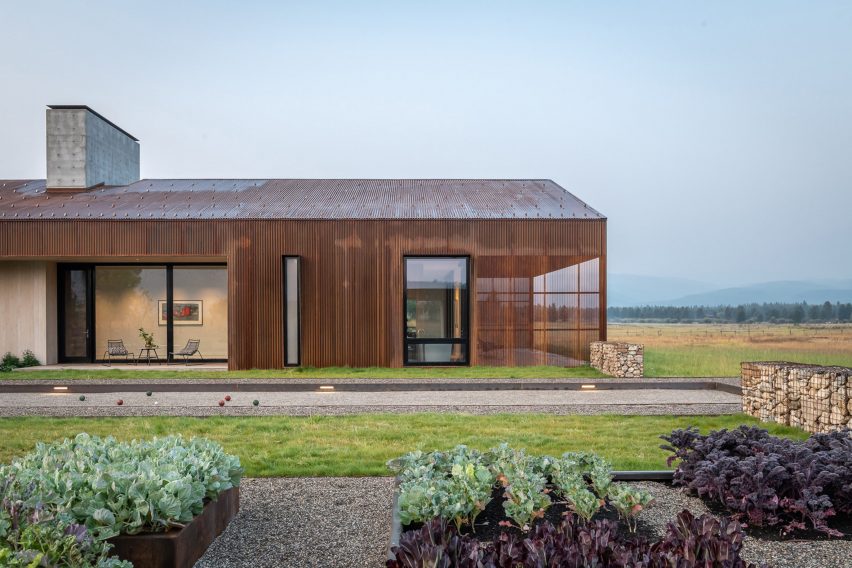
For the main dwelling, the architects conceived a long, low-slung volume topped with an asymmetrical gabled roof. The residence also features a detached garage, a potting shed and a series of terraces.
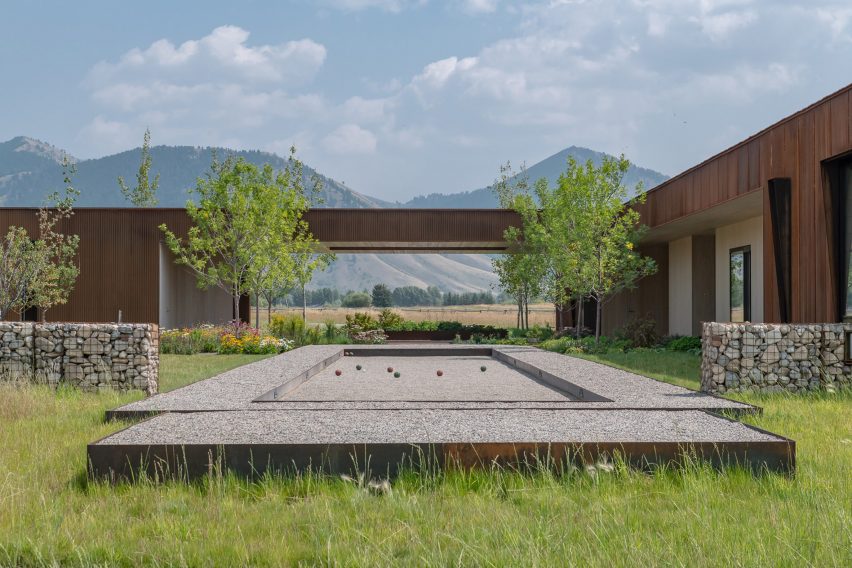
Exterior surfaces are clad in oxidised steel, helping the home blend with the agrarian landscape. Large expanses of glass bring in daylight while offering sweeping views of the terrain.
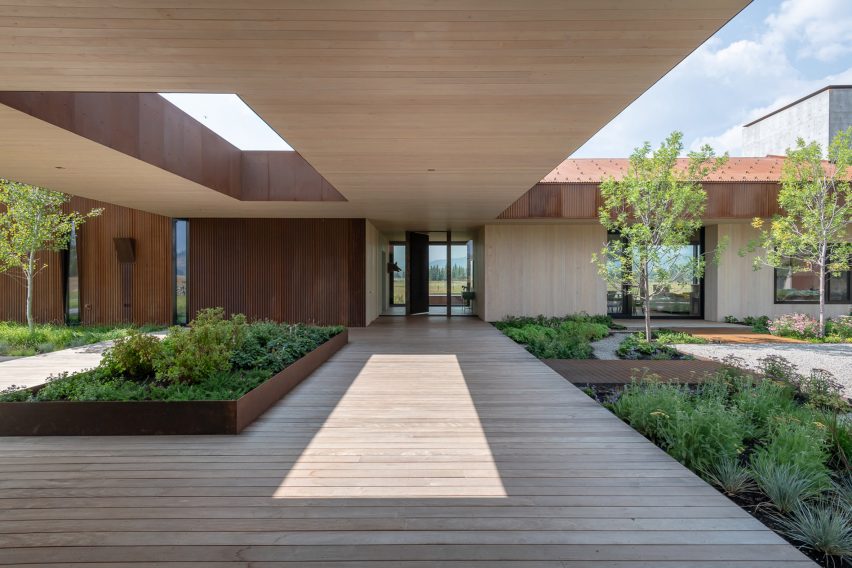
Rectangular in plan, the 3,500-square-foot (325-square-metre) main dwelling stretches from west to east. Adjoining the north elevation is an 80-foot-long (24-metre-long) covered terrace, which forms a pronounced entry sequence and connects the house to the garage.
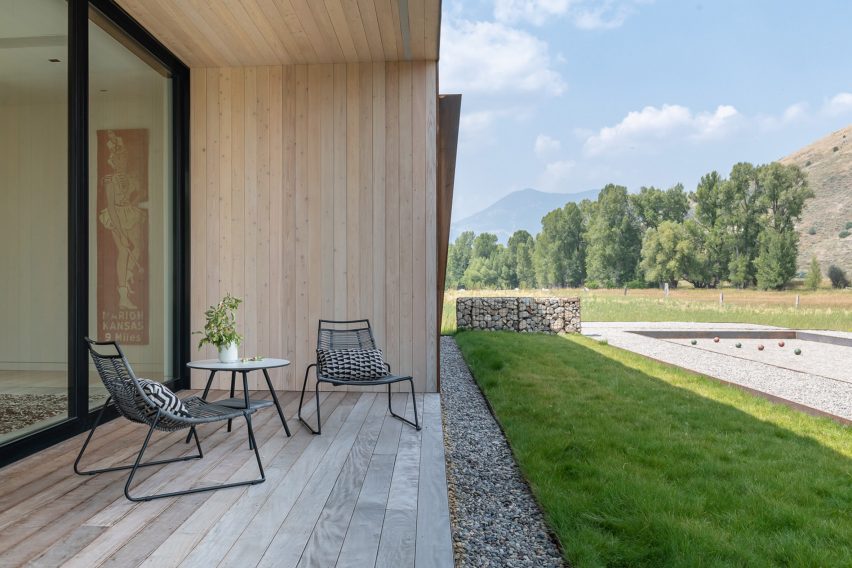
The single-storey main dwelling is loosely divided into three zones. The central portion contains an open-plan kitchen, dining area and living room. A focal point of the space is a large fireplace made of cast-in-place concrete.
A generous master suite is located on the west side of the home, while an office, guest room, map room and laundry area are situated on the east. Both ends of the dwelling are lined with covered patios, which provide shelter from the elements while allowing the clients to spend time outdoors.
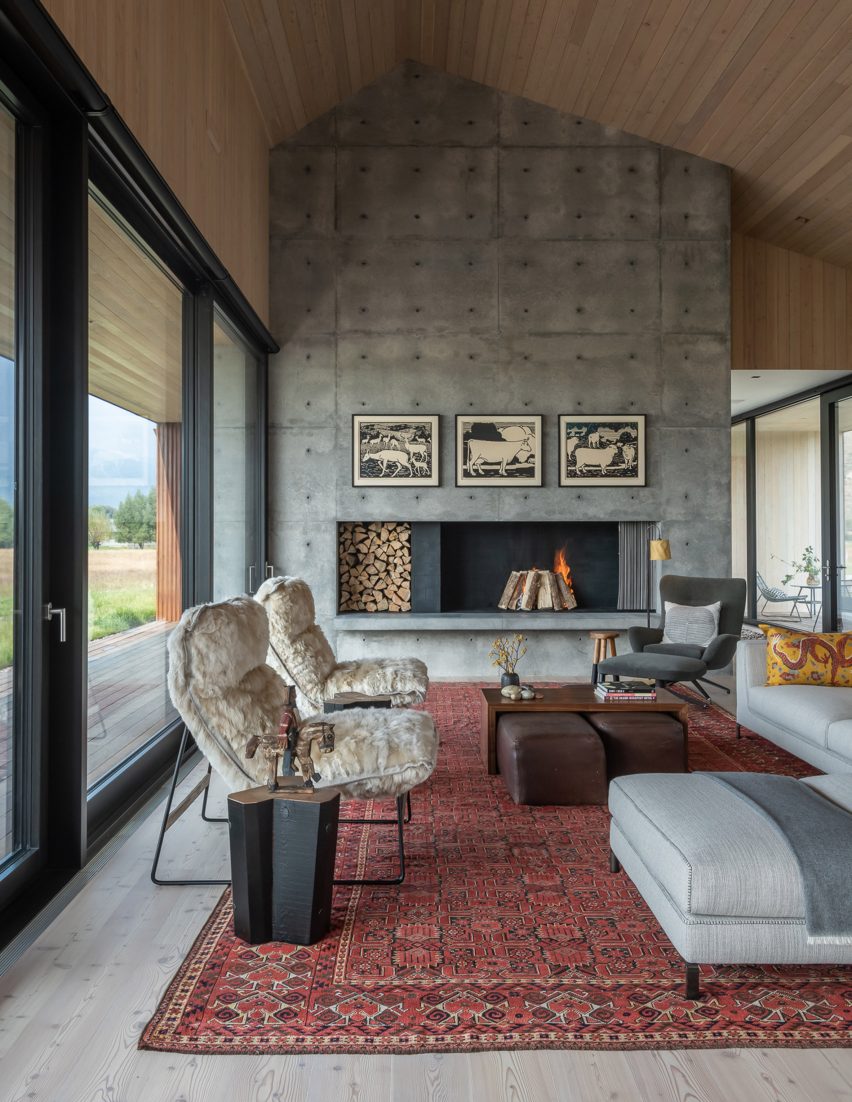
"The covered porches at either end of the main volume are enclosed with perforated siding that adds texture to the elevation and creates play with light," the team said in a project description.
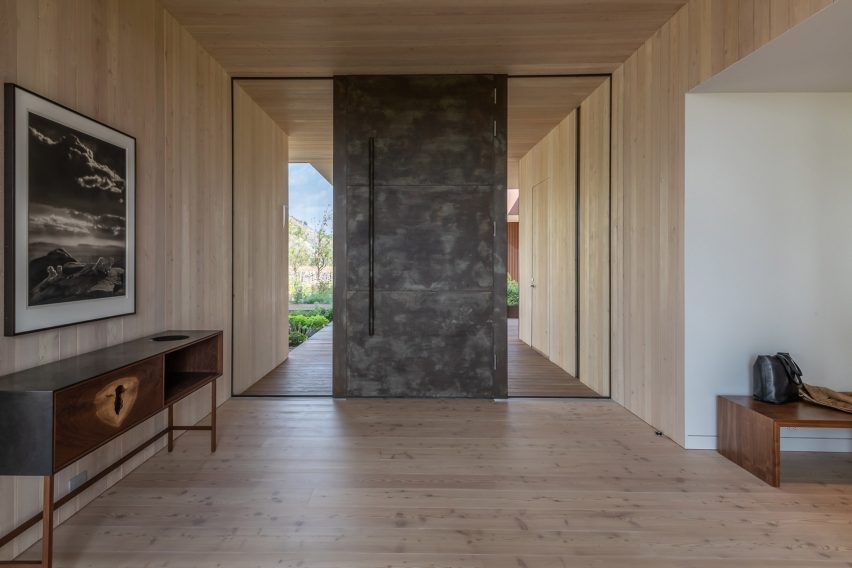
The interior has a relaxed atmosphere that befits the home's natural setting. Hard materials such as steel and concrete are paired with larch wood and other earthy elements. Splashes of colour serve as a counterpoint to the home's neutral colour scheme.
The architects collaborated with the clients on the interior design.
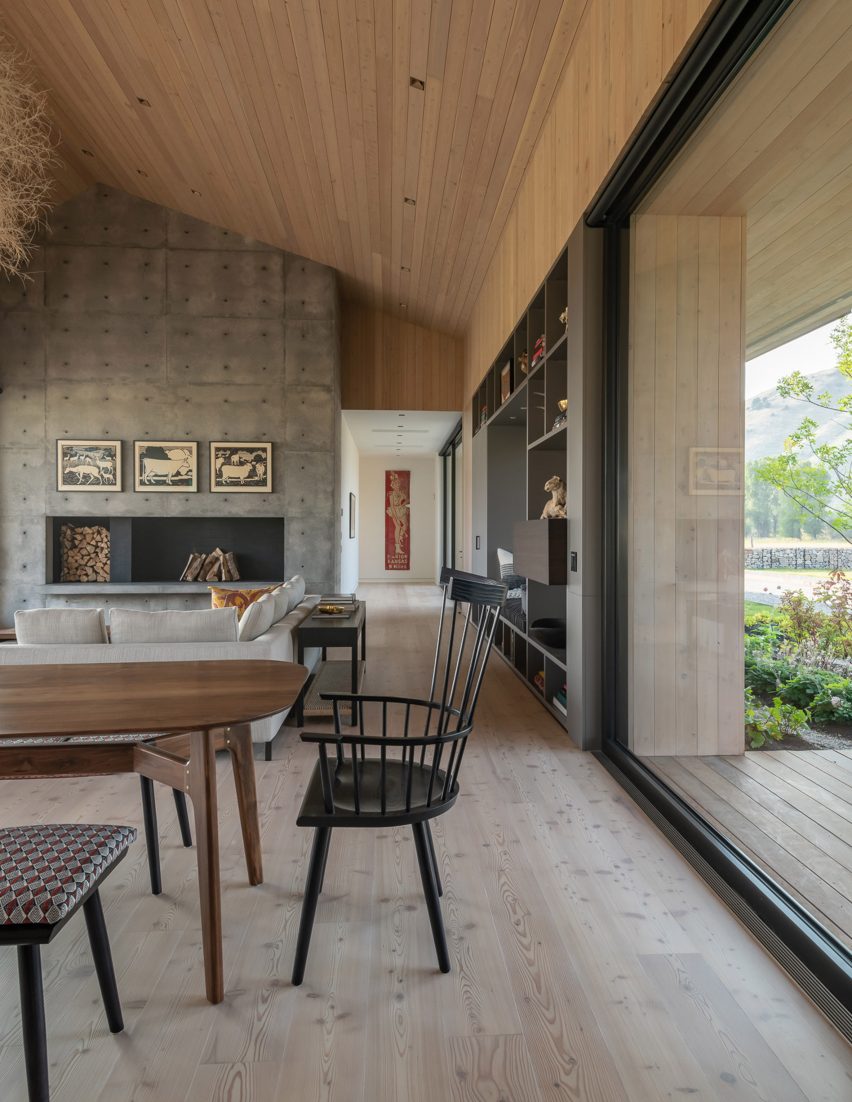
"While the fixed materials palette is simple and pure, the furnishings embody color and whimsy that are reflective of the owner's background of directing exhibits at the Pittsburgh Children's Museum," the team said.
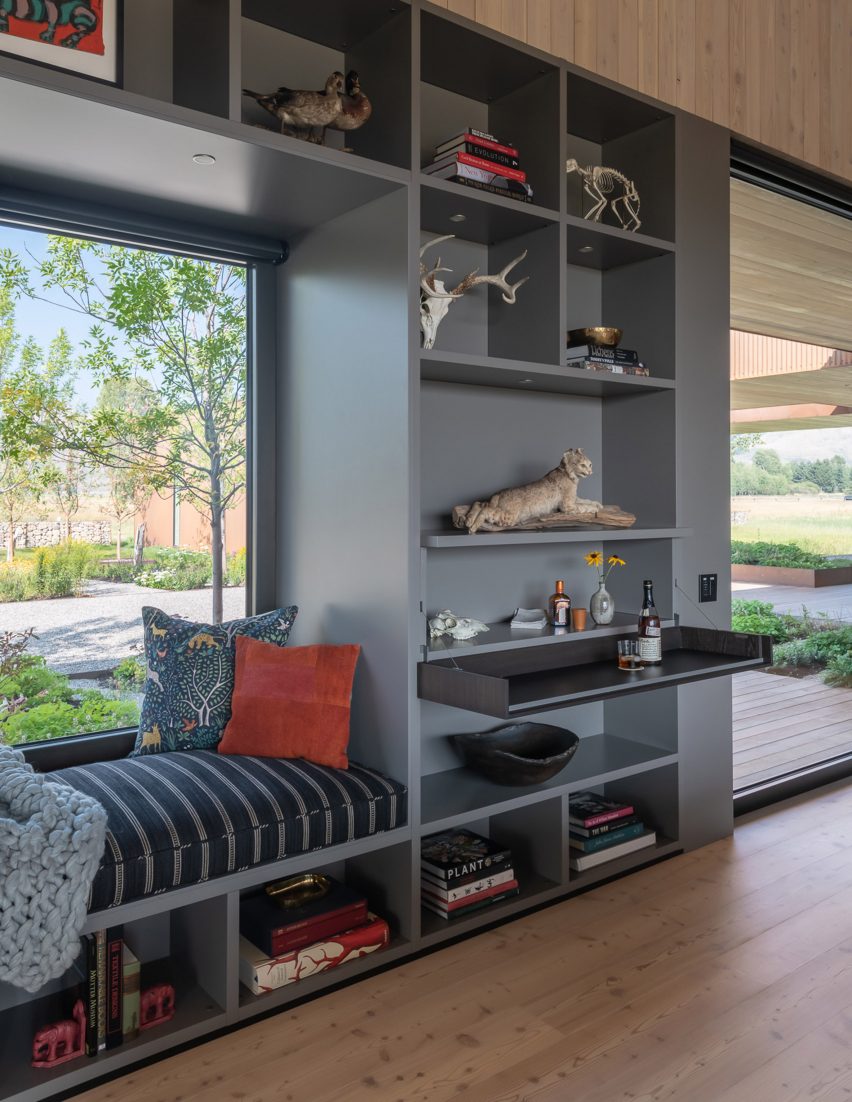
The landscape around the home includes a reflecting pool, bocce court and fireside pit. Weather permitting, a terrace on the south provides space for relaxing in the sun or gazing up at the stars.
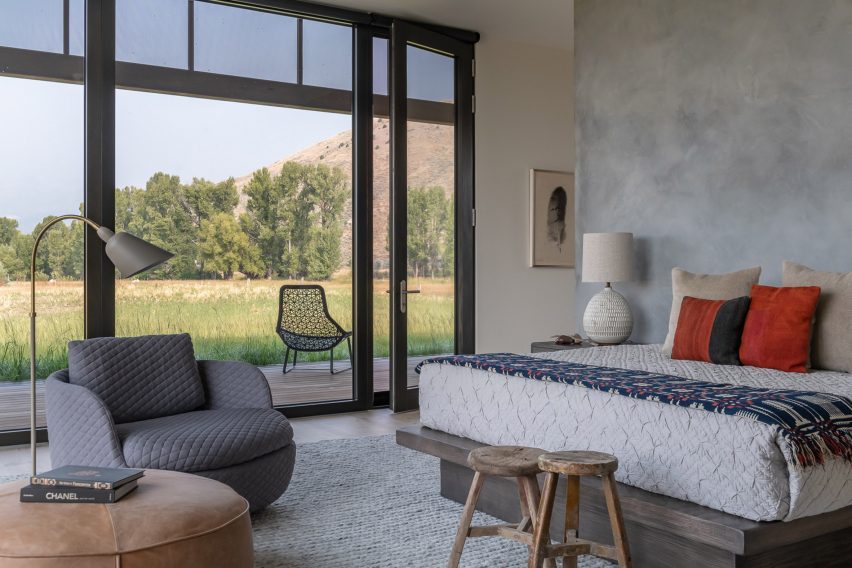
Founded in 1992, Carney Logan Burke Architects is known for creating modern buildings in spectacular natural settings. Other projects by the studio include Crescent H, a stone- and cedar-clad house that sits at the foot of a mountain range, and the Phoenix, an off-the-grid cabin that was built in an area ravaged by wildfire.
Recently, the firm worked with Commune, a Los Angeles-based studio, to create a Wyoming ski resort that harkens back to the early days of American ski culture while expressing a modern spirit.
Photography is by Audrey Hall.