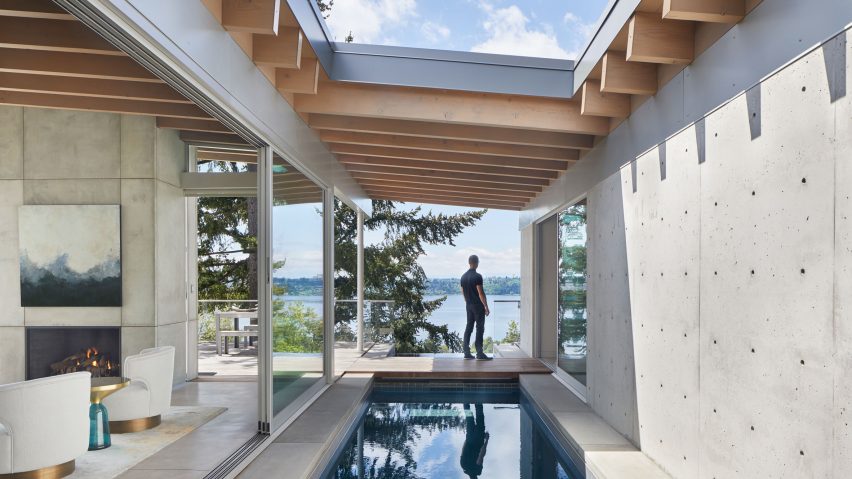A reflective pond, a lap pool, and a jacuzzi intersperse and organise the spaces of this residence that Garret Cord Werner designed for an island in the middle of Seattle's Lake Washington.
Located on Mercer Island, the 4,200-square-foot (390-square-metre) home was completed for a client who is a keen swimmer and interested in living close to water.
"An avid swimmer, the client desired a sanctuary within the city, one with privacy but that also took advantage of the site's panoramic views of Lake Washington and the Olympics Mountains beyond," said Garret Cord Werner Architects in a project description.
Called Mercer Island Modern, the three-bedroom home is laid out on two levels. It is traversed by a "spine" of water that divides the interior spaces and provides access to water to multiple different rooms. Two bridges, one covered and the other open to the elements, span this divide.
From the driveway, visitors pass by a reflective water feature that signals the entrance to the home.
"The experience of walking up to and...over water, both inside and outside of the home, creates a dramatic and tranquil feeling that one rarely experiences inside a residential building," said Garret Cord Werner in a project description.
An interior bridge enclosed by glass leads from the foyer to the main living space, an open-concept kitchen, living and dining room with wraparound glass walls that open out onto the landscape. A terrace to the east allows residents to extend their living space outdoors in good weather.
"This project is a perfect expression of Garret Cord Werner's continual blurring of the line between indoor and outdoor spaces," the architects said.
A lap pool is located at the centre of the home, and roughly divides the public areas from the master bedroom. The owners can access the living room via an exterior walkway that connects their suite to the deck outside the sitting room.
They also enjoy a private terrace directly off their room that overlooks lake Washington below. The third pool in the sequence is a jacuzzi with an infinity edge, a configuration that creates the illusion that the water in the spa spills out into the horizon.
On the lower level, there are two additional bedrooms that can accommodate guests. Directly below the main living area, the architects included a media room and family room.
Polished concrete floors feature throughout the interiors, along with wooden accents and concrete walls that frame specific elements such as the pools and a fireplace in the living room."There is a minimalistic power to these elements that help provide serenity to the space," said the firm.
The wooden accents inside the home match the exterior cladding, which the architects chose the blend with the home's natural surroundings. "This harmonious setting gives you the sense that you are at a destination resort, but actually only moments away from busy urban life," it added.
Recent projects in Seattle include a garage that was converted to a residence for the client's ageing mother by Best Practice Architecture and a courtyard home that Grasshopper Studio says provides a model for maximising space on a tight property.
Photography is by Benjamin Benschneider.
Project credits:
Architecture & Interior Design: Garret Cord Werner
Construction: Mercer Builders
Landscape design: David Ohashi & Garret Cord Werner

