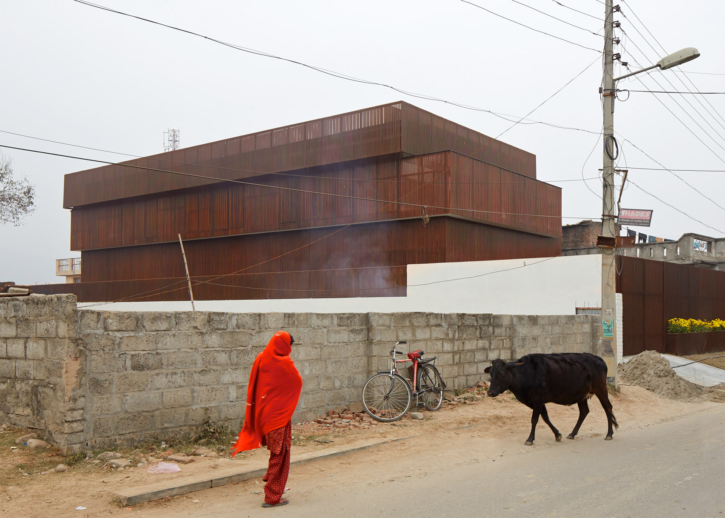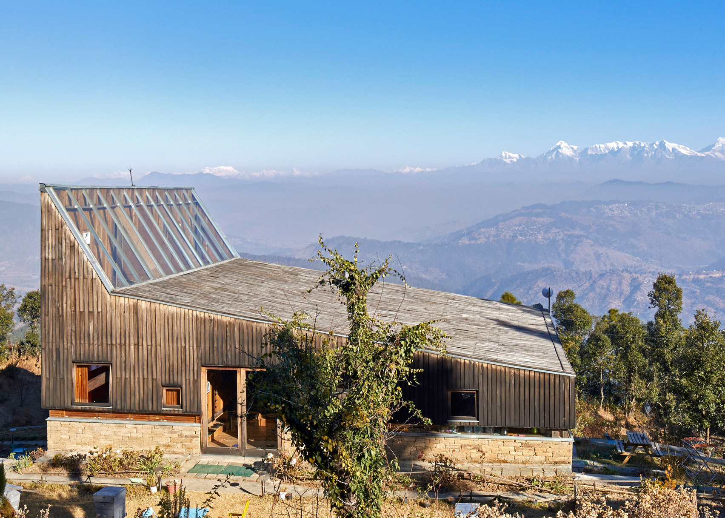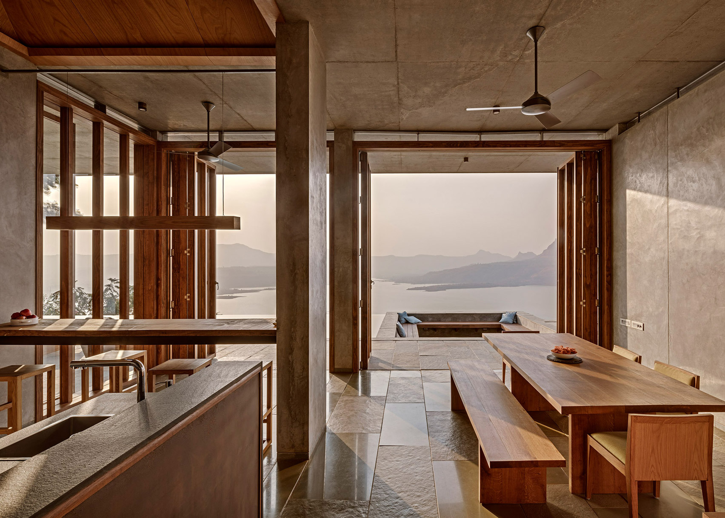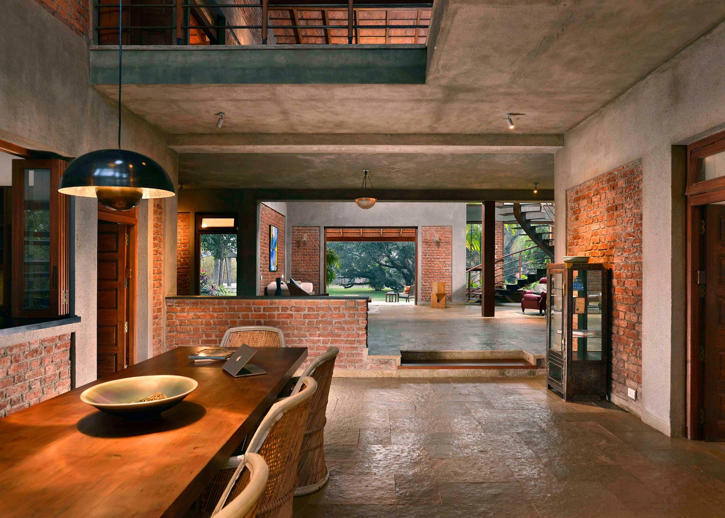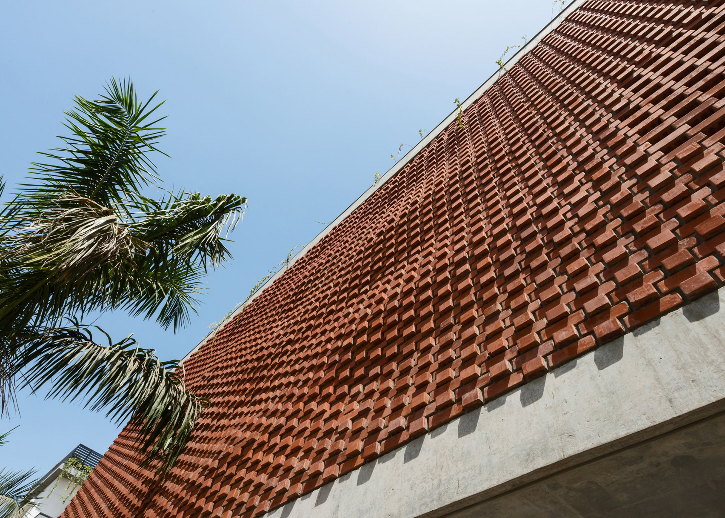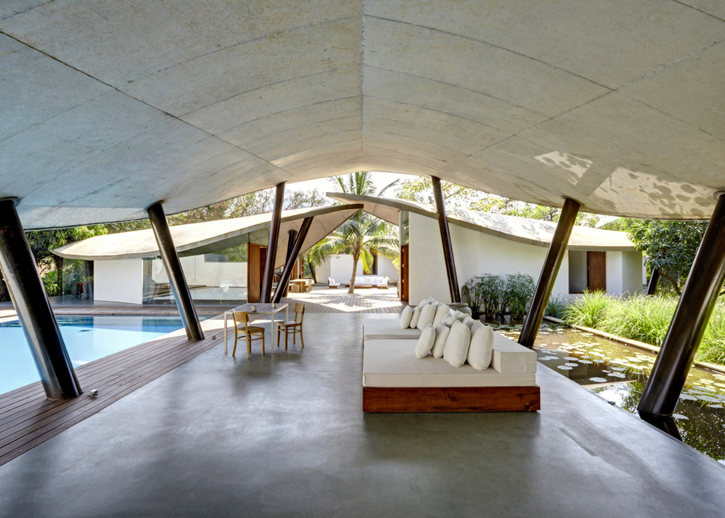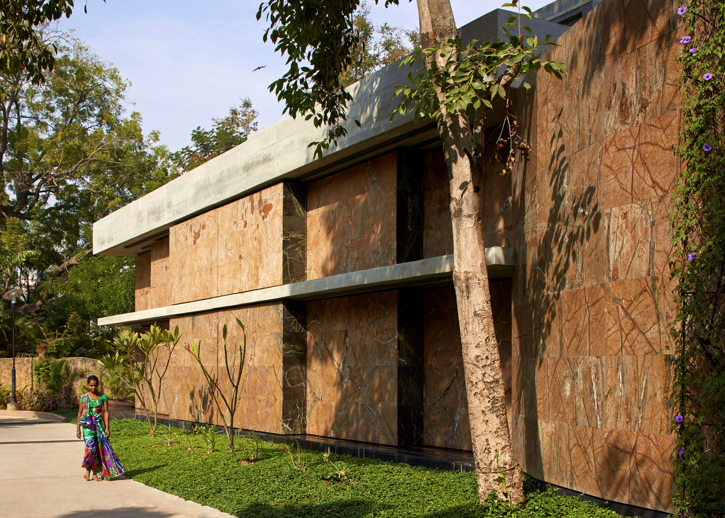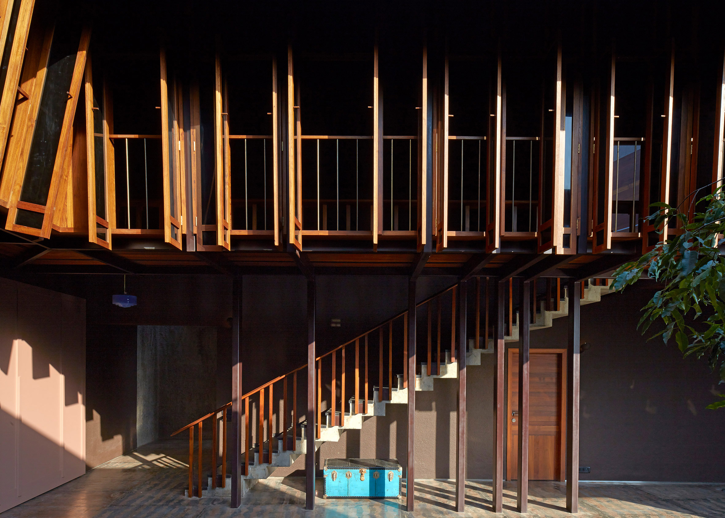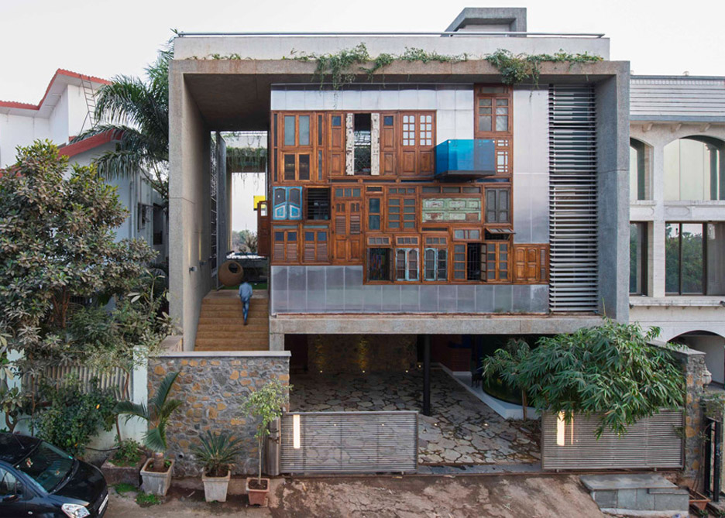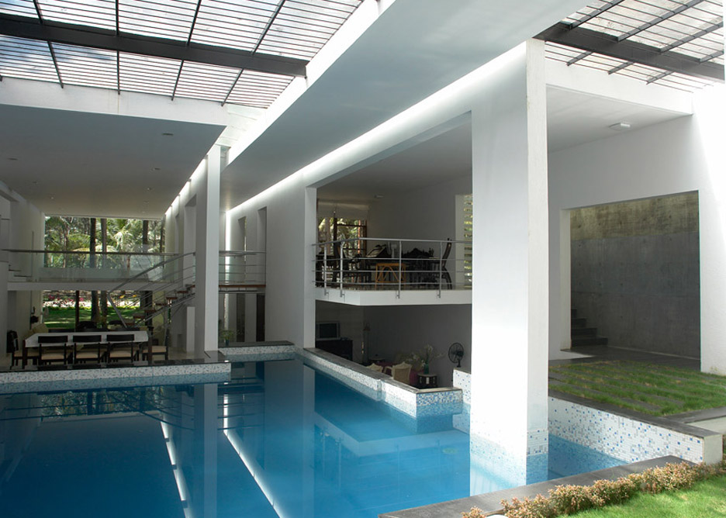With India emerging as a new hotspot for inventive architecture, we've rounded up 10 impressive new homes in the country, from a Mumbai house clad in antique doors to an Ahmedabad villa with rotating walls.
Lattice House by Sameep Padora
Located in a rapidly expanding suburb, this house comprises of a stack of misaligned volumes wrapped by slats of cedar.
Architect Sameep Padora designed the house to reference the sprawl of mismatched, informal settlements surrounding it, particularly the way these traditional dwellings expand vertically over time as the occupying families grow.
Find out more about Lattice House ›
This timber-clad dwelling sits in the foothills of the Himalayas in the village of Satkhol, a popular tourist site situated 2,000 metres above sea level.
The structure is distinguished by a sharply pointed-peak in its roof that doubles as a giant skylight, echoing the surrounding mountain peaks.
Find out more about Woodhouse ›
Retreat Sahyadris by Khosla Associates
Scenery takes centre stage in this house, which Khosla Associates build in the heart of the Western Ghats mountain range.
The building has a deliberately simple form, divided into two halves. One side is occupied by bedrooms, while the other has shared living spaces that can be opened to the elements by huge, folding doors.
Find out more about Retreat Sahyadris ›
A tactile palette of brick, stone, concrete and wood characterises this property, designed to complement its lush natural setting in the coastal town of Alibag.
Its layout was dictated by a series of preexisting Mango trees on site – it doesn't disturb the roots, but rooms are close enough to benefit from the shade of the canopy.
Find out more about The Mango House ›
Brick Curtain House by Design Work Group
Located in the Indian port city of Surat, this family home is fronted by a huge undulating wall of bricks.
While embellishing the building's monolithic structure, the rippling brick is designed to self-shade, and in turn reduce heat gain in the double-height living room behind it.
Find out more about Brick Curtain House ›
The Leaf House by SJK Architects
Leaf-like canopies shelter the rooms of this Alibag residence, which is divided into four separate rooms and a spacious outdoor living space.
The pods are all positioned around a central courtyard and enclosed by glazed walls that can be removed transform the rooms into open, outdoor spaces.
Find out more about The Leaf House ›
Moving Landscape by Matharoo Associates
This house in Ahmedabad is named after its dynamic facade, which is divided up into chunky, marble panels that spin and slide at the push of the button.
The panels enclose a second facade directly behind that is made of glass, enabling its occupants to vary the levels of light, ventilation and privacy in their home.
Find out more about Moving Landscape ›
Samira Rathod designed this dwelling in Alibag to provide its occupants refuge from the scorching sun.
Modelled on traditional houses in southern India, it is positioned around a central courtyard lined with overhanging, angled windows that facilitate natural ventilation and offer sunshade.
Find out more about Shadow House ›
Collage House by S+PS Architects
Aptly name Collage House, this multi-generational home is clad with antique doors, windows and other building materials that S+PS Architects salvaged from demolished buildings in Mumbai.
Informed by the abundance of ad-hoc, ramshackle buildings it overlooks in the city, it is intended to help promote an alternative approach to recycling.
Find out more about Collage House ›
A large indoor pool lined with mosaic tiles forms the heart of this home in Bangalore.
Slotted within a double-height atrium, the pool is overlooked by internal balconies, and surrounded by patches of lawn and stepping-stone walkways, to evoke the feeling of being outdoors.
Find out more about Tyagi's House ›

