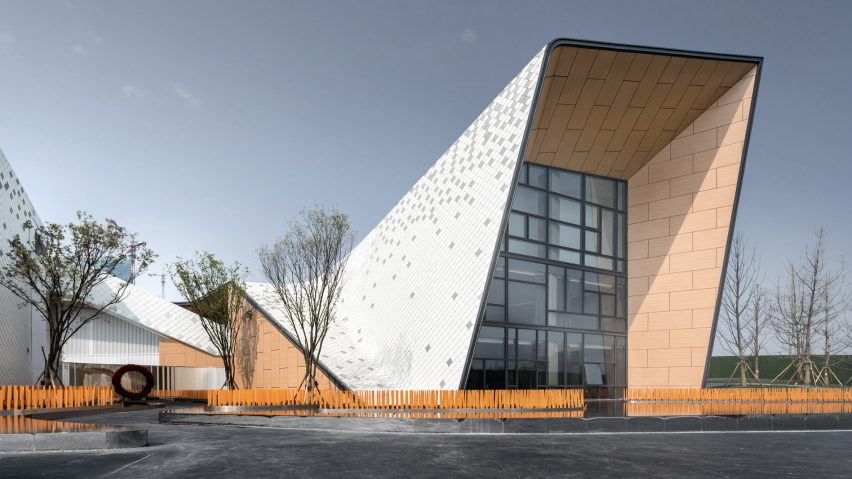Metal shingles cover the folding forms of the Park Legend Kindergarten in Chengdu, China, built by Challenge Design to mimic the peaks of nearby mountains.
The kindergarten is surrounded by a small green area in the busy urban landscape of Chengdu's Tianfu New Area.
Challenge Design wanted to avoid creating too much enclosure, so designed open, multifunctional spaces intended to have a strong connection to nature.
"Strolling within the complex, people will feel as though they are surrounded by real mountains and forests, said the architecture studio.
Challenge Design wanted to subvert the idea that a kindergarten building should be simple and colourful by using more unusual geometric forms. This decision was based on the Gestalt psychological theory that children are able to quickly simplify complex objects.
The palette has been kept pale and largely monochrome, with greys, silvers and whites maximising the amount of light in the building.
"White reflects all light, magnifying contrasts and helping to showcase various colours, lights and shadows," said Challenge Design.
"We have designed the buildings in white to give prominence to the buildings and create a canvas for nature. Both the natural environment here and the buildings will enhance each other's beauty."
The roughly C-shaped plan wraps around a central courtyard, open to the south where a small walkway at first-floor level connects the two sides of the structure.
To create a close engagement with this central external space, a covered walkway surrounds the courtyard, meaning most journeys between rooms will involve either a visual or a physical connection to the outdoors.
"Corridors are able to form transitions and boundaries, so a circular corridor was built to link the indoor and outdoor spaces, integrating private and public and enabling the transition between dynamic and resting states," explained the studio.
White wooden louvres shield these corridors from the sunlight, and a ramp provides access down into the courtyard itself.
Each of the large, sweeping entrances provides direct access for teachers and children in different classrooms, which are divided up around the plan to prevent circulation bottlenecks.
The inner parts of the facade, such as the route into the courtyard and the deep window reveals on each entrance, are clad with wood-effect panels.
Many modern kindergarten designs seek to emphasise a connection with nature.
In Beijing, MAD architects recently unveiled plants for a kindergarten surrounded by trees with an expansive rooftop playground, and in Ho Chi Minh City Kientruc O completed a kindergarten as a cluster of brick houses with a rooftop garden.
Photography is by Prism Images/Lujing/Xionghuan.
Project credits:
Architects: Challenge Design
Lead Architect: Jie Lee, Fang Yan
Team: Suya Lin, Hailian Li, Wubing Feng, Wei Lin, Xiuxian Xu
Clients: Chengdu Nancheng Vanke

