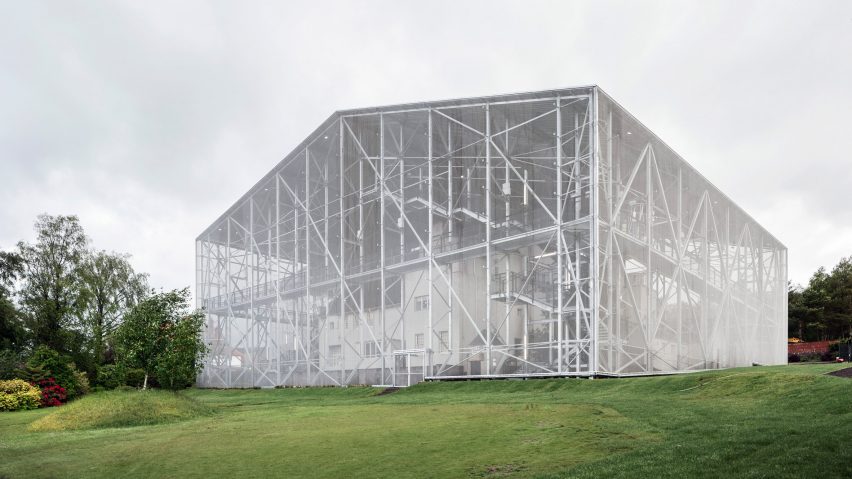One of the most important works of Scottish architect Charles Rennie Mackintosh has been temporarily encased within a large transparent shed, called Hill House Box.
London architecture studio Carmody Groarke has built the large structure around Hill House, the residence Mackintosh built for publisher Walter Blackie in 1902.
Made from scaffolding and chainmail, the shed is designed to protect the important building while it undergoes conversation works, but also to be see-through, so that it is still be visible to visitors.
"Rather than incarcerate the house away from view whilst the restoration is undertaken, a more radical approach to active conservation has been taken," explained Carmody Groarke, which is led by architects Kevin Carmody and Andy Groarke.
"As an integral part of this process of conservation, which it is thought could take up to 15 years, the project proposes a big-box temporary museum to contain and protect the Hill House as an artefact, whilst also maintaining access to the house for visitors," said the studio.
Hill House is Mackintosh's most important residential work, combining some of the key features of the international modernist style with Scottish traditions. It contrasts a roughcast concrete exterior with a highly decorative interior.
The house is located in Helensburgh, west of Glasgow, facing out over the River Clyde estuary. This, coupled with the experimental approach to construction, led to the building suffering extensive water damage.
The temporary enclosure, called the Hill House Box, is designed to function as a "drying room". By protecting the house from the elements, conservationists will be able to slowly and painstakingly repair the rain-soaked exterior walls.
The building's scaffolding-like structure comprises a cross-braced steel frame. Chainmail mesh is wrapped around the exterior, forming a veil that only partially obscures views of the house.
"This delicate enclosure allows uninterrupted views, night and day, to and from the landscape to Mackintosh's architectural icon," said the architects.
Throughout the works, the new enclosure will function as a museum. It includes a visitor centre, contained in a wooden building within the enclosure, and an elevated walkway that will allow people to see the renovation in progress.
Charles Rennie Mackintosh is Scotland's most famous architect. He designed the Glasgow School of Art, which suffered extensive damage in fires in 2014 and 2018, and Willow Tea Rooms in the same city.
Dezeen spotlighted his key projects in a special series last year, marking 150 years since the architect's birth.
Mackintosh completed Hill House in collaboration with his wife, the artist Margaret MacDonald. Together, they designed almost every element of the building, from the architecture to the furniture, fireplaces, lighting and textiles.
Carmody Groarke was announced to be involved in the restoration project in 2017. Among the studio's other recent work is the Windermere Jetty museum and the refurbishment of the British Film Institute in London.
Photography is by Johan Dehlin.
Project credits:
Project management: Gardiner & Theobald
Structural engineer: Price and Myers
Building services: Irons Foulner
Below ground drainage: David Narro Associates
Fire engineering: Atelier Ten
Cost consultant: Gardiner & Theobald
Principle designer: Gardiner & Theobald
Principle contractor: Robertson Construction

