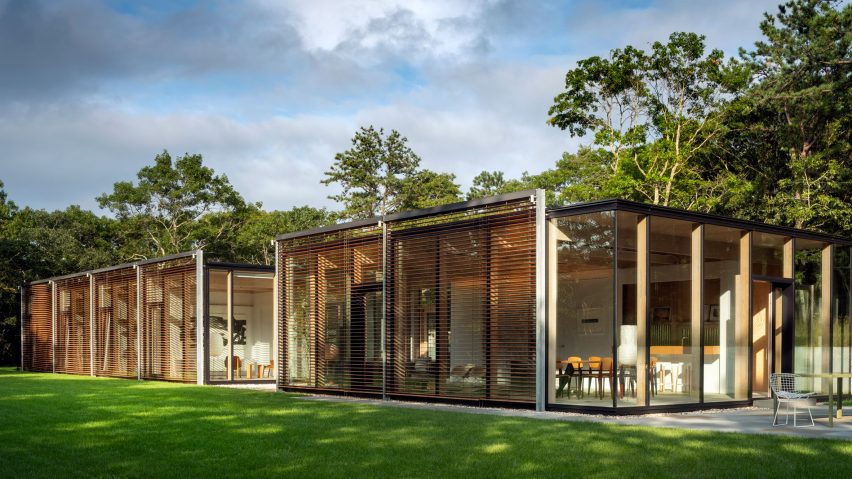Architect Jerome Engelking sought to avoid metaphors and "overt symbolism" while conceiving this glass-and-wood holiday home for a secluded site on New York's Long Island.
Wuehrer House is located on gently sloping, tucked-away property in the East Hampton town of Amagansett. Surrounded by nature preserves, the dwelling is nestled within a forest clearing and is accessed via a gravel driveway.
The home was designed by New York architect Jerome Engelking for his Austrian in-laws, who use it as a retreat for family gatherings. While conceiving the house, Engelking sought to capitalise on the idyllic setting.
"To celebrate this serene location, the design of the house mutes architectural metaphors, avoids overt symbolism, and conceives of a contemplative structure that is simple, discreet, rational and generously open to the surrounding landscape," said Engelking's studio in a project description.
Rectangular in plan, the home consists of a long bar adjoined to an outdoor terrace. The dwelling is configured using a series of "dematerialised" modules.
"This subtractive strategy highlights the tactile qualities of the carefully curated palette of materials: unadorned wood, glass and concrete," the architect said.
Facades consists of large stretches of glass set within dark frames. On the western elevation, retractable timber shutters reduce solar heat gain while helping the home blend with its wooded setting. On the east, which faces the driveway, vertical cedar slats provide privacy.
The building's columns and beams are made of glue-laminated southern yellow pine. Engelking turned to the Canadian company IC2 Technologies to create the facade elements, as it was one of the only fabricators able to elegantly combine the mullions with the structural columns.
Encompassing 2,500 square feet (232 square metres), the house is divided into two distinct zones.
An open-plan public area is located on the western end, while a series of bedrooms, including a master suite, were placed on the east. Each room has direct access to the outdoors.
The interior design makes use of contemporary decor and a neutral colour scheme. Timber structural elements were left exposed, eliminating the need for drywall, paint and ceiling elements. The wood is meant to offer a "warm counterpoint to the minimal design".
The large windows provide an intimate connection to the surrounding landscape, while also ushering in ample daylight.
"Natural light becomes the prominent element defining the space, celebrating the ever-changing seasons and the remarkable wooded vistas," the architect said.
To reduce the home's energy consumption, the architect incorporated strategies such as radiant floor heating and the exterior blinds.
"Natural air ventilation in every room and cross-ventilation between opposite facades keeps the need for air conditioning to a minimum," the architect added.
The Wuehrer House is one of many modern-style homes in the Hamptons. Others include a summer retreat by Bates Masi Architects that consists of sharply gabled forms wrapped in oversized shingles, and a cedar-clad dwelling by Marvel Architects with a void that reveals reviews of an infinity pool and the Peconic Bay.
Photography is by Nic Lehoux.
Project credits:
Design architect: Jerome Engelking
Architect of record: Kirsten Youngren
Structural engineer: Stutzki Engineering
Structural facade manufacturer: IC2 Technologies
Glue-laminated timber: Art Massif
Timber frame installer: Les Constructions FGP
Curtain wall system: Raico THERM+ H-I
Exterior wooden blinds: Skirpus

