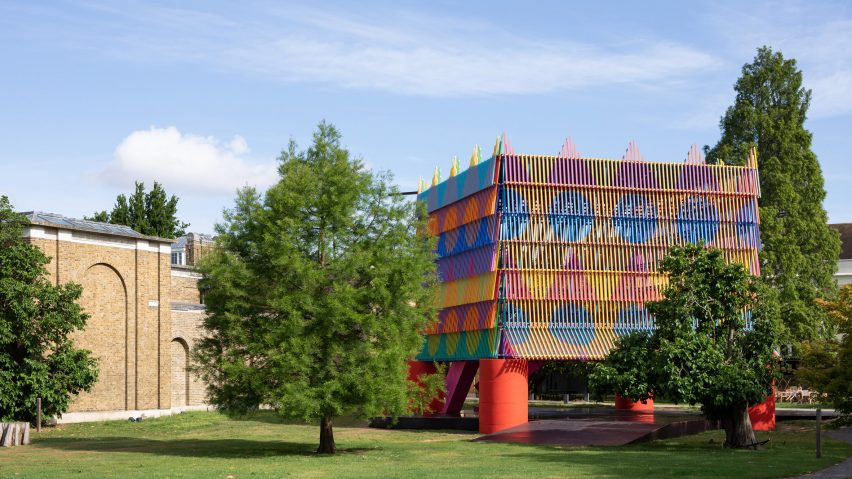Designer Yinka Ilori has teamed up with architecture studio Pricegore on a multicoloured pavilion installed outside Dulwich Picture Gallery in London.
The Colour Palace, which opens to the public tomorrow, will host a variety of events over the next month as part of the London Festival of Architecture.
Ilori and Pricegore designed both the form of the pavilion and its bright colour palette to reference traditional African textiles found in Lagos, but also in the markets of nearby Peckham, which has a large Nigerian community.
"The pavilion was inspired by the Balogun market in Lagos," said Ilori, who is also a Dezeen Awards 2019 judge.
"The store owners there create shops like a palace, with fabrics arranged as a display, but also as structure to protect them from the sun," he told Dezeen. "We wanted to recreate that here."
The bold colour palette offers a stark contrast to the heritage-listed Dulwich Picture Gallery, which was completed by John Soane in 1817, making it the oldest public art gallery in England.
"The beauty of the pavilion's design is that it stands bold and proud surrounded by the history of Sir John Soane's iconic building, celebrating history and culture," said Ilori.
"Its patterns and shapes calmly welcome you from a distance until you get closer and closer, and you're blown away with an explosion of colour that immediately demands your attention."
There are however some elements of the pavilion that reference Soane's design.
The gallery contains exhibition rooms that are either cubes or double cubes. The Colour Pavilion, a 10 metre by 10 metre cube, repeats this geometry.
"The idea of strong geometry runs throughout the project – it's our way of siting it in its place," explained Alex Gore, co-founder of Price Gore.
The designers chose to soften the pavilion's strong geometric form by creating a facade made up of thousands of hand-painted pieces of timber. A geometric pattern created by Ilori and Pricegore is painted across the timber pieces.
"It is very delicate, but also monumental," Gore told Dezeen. "Looking directly at the facade the building is solid, but from other angles it is more complex."
The pavilion will be used for performances, activities like yoga, and as a ticket office. It stands beside the galley's main entrance.
"It is twisted 45 degrees as a public gesture to create a dynamic entry and public space," said Gore. " It's simple but quite effective."
The entire pavilion is constructed from simple materials. The main structure, designed by structural engineer HRW and fabricated by RASKL, is made from five-centimetre-thick lengths of timber, arranged in one-metre cubes.
This structure is supported on steel legs that are wrapped in concrete manhole chambers to weigh the structure down.
A walkway within the timber structure, which runs around the inside of the pavilion, is access by two pink staircases.
"The interior feels like a theatre in the round," said Gore. "The stairs coming down can form a backdrop, and you can get inside, like the back of house at a theatre."
Pricegore and Ilori won a competition to design the building in 2018. It is the second Dulwich Pavilion to be built at the gallery for the London Festival of Architecture, following IF_DO's mirrored pavilion in 2017.
The pavilion aims to attract more people to gallery and diversify its visitors, which the designers hope the building will achieve.
"Spaces are very much about belonging. If people don't feel belonging, why would they come here?" said Ilori.
"The idea was to create something that is architecture for everyone."
The London Festival of Architecture 2019 takes place throughout June, with events happening across the city.
An installation of paper architecture at the V&A, created by architects including Zaha Hadid Architects, Madelon Vriesendorp and Sarah Wigglesworth, is one of the 10 best installations and talks to see during the festival picked by Dezeen.
Photography is by Adam Scott.
Project credits:
Design: Pricegore with Yinka Ilori
Client: Dulwich Picture Gallery, London Festival of Architecture
Fabricator: RASKL
Structural engineer: HRW
Furniture: Arper, Very Good and Proper
Pavilion paint partner: Mylands

