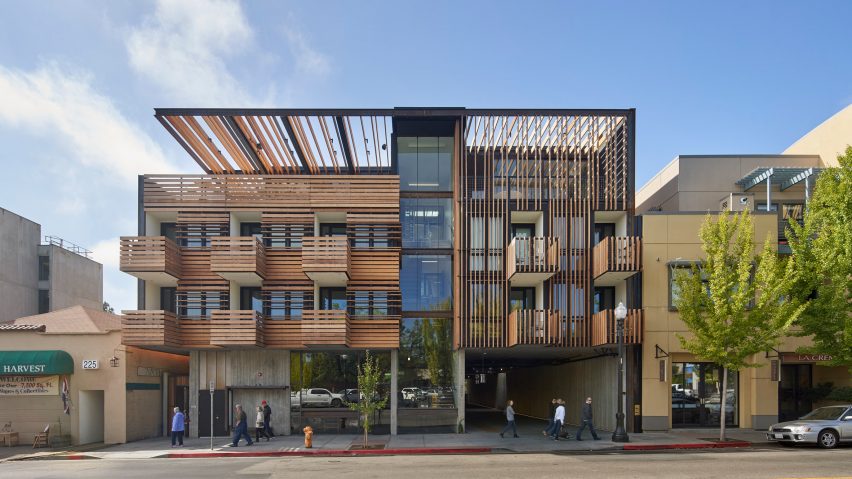American firm David Baker Architects has completed an eco-hotel in Sonoma County that features board-marked concrete walls, a garden courtyard and a brise-soleil made of redwood slats.
Harmon Guest House is part of a trio of "boutique eco-hotels" in the town of Healdsburg that were designed by David Baker Architects, a studio based in San Francisco. All of the inns are situated along or near the town's historic square.
Occupying a relatively narrow lot, the Harmon Guest House contains 39 guest rooms distributed across three floors. The ground level encompasses a lobby and parking area for cars and bikes. The top floor contains a flexible event space, along with a rooftop bar that is sheltered by a slatted canopy. The hotel totals 39,876 square feet (3,705 square metres).
The street-facing elevation has a distinctive look. At the ground level, one side consists of concrete and glass, while the other has a large void that provides access to the parking. The upper levels of the facade are sheathed in horizontal and vertical slats made of redwood. A glazed stairwell runs up the centre of the elevation.
Once inside, visitors encounter a lobby with board-marked concrete walls, an eclectic mix of chairs and a reception desk made of metal and large chunks of wood. Floor-to-ceiling windows engage the interior with the surrounding streetscape.
"A dramatic glass entry lobby and green stair set the tone of openness and welcome," the team said in a project description.
A wooden staircase lined with metal mesh – evoking chainlink fencing – leads to the upper levels. Guest rooms are grouped in pods at the front and rear of the hotel. A central courtyard crossed by bridges enables fresh air and daylight to penetrate the interior.
Rooms feature earthy materials and an interplay of light and dark tones. Oak flooring and white walls are paired with a mix of classic and contemporary decor. In the bedroom, the team added built-in cabinetry and a quilted headboard. Notable accents include hand-loomed bed throws, wool-felt rugs and locally sourced artwork.
Each room offers a balcony or patio, enabling guests to enjoy the pleasant climate in California’s wine country. The rear of the hotel faces Foss Creek, a critical waterway in the area, and a waterfront park with native plantings. A wooden footbridge connects the hotel to the park.
Sustainability was a guiding concern for the team. Eco-friendly elements include LED lighting, FSC-certified wood, and a solar thermal water heating system. The hotel has earned LEED Gold certification from the US Green Building Council.
Formed in 1982, David Baker Architects has an extensive portfolio of residential projects in the Bay Area and beyond. Recent projects include the 388 Fulton complex, which contains market-rate micro apartments, and a colourful apartment building for low-income seniors.
Photography is by Bruce Damonte, unless stated otherwise.
Project credits:
Developer/owner: Piazza Hospitality
Architect: David Baker Architects
Interior architect: David Baker Architects
Landscape: Andrea Cochran Landscape Architecture
Structural engineer: KPFF Consulting Engineers
Lighting designer: Horton Lees Brogden
MEP engineer: Emerald City Engineers
Civil engineer: Summit Engineering

