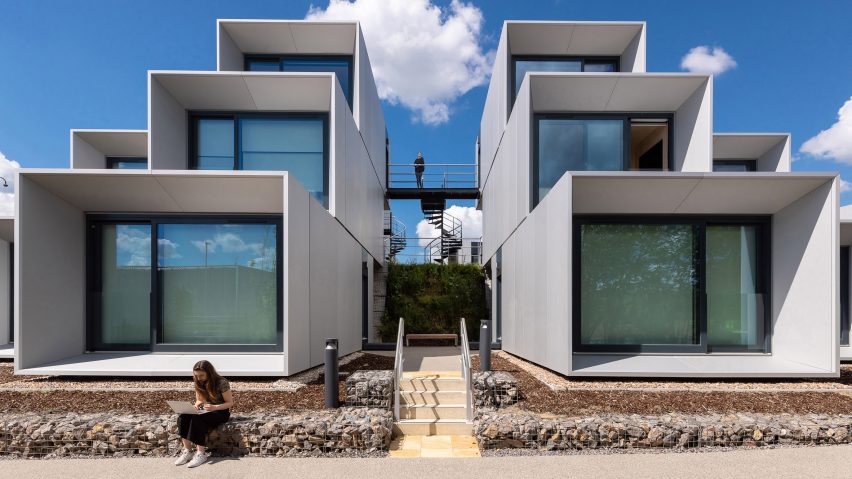WilkinsonEyre has created "unique student residencies with identity" from prefabricated timber pods at the Dyson Institute of Engineering and Technology in Wiltshire, England.
Located at the Malmesbury Campus, the modular village provides accommodation for undergraduate students and visiting staff at the institute, which was founded by James Dyson.
WilkinsonEyre designed the pods, which are arranged in clusters, from cross-laminated timber (CLT) as it is sustainable and can be rapidly assembled on-site.
"We chose to explore modular construction in student housing to create unique student residencies with identity," said WilkinsonEyre director Yasmin Al-Ani Spence.
"Modular CLT pods were chosen to push the boundaries of the existing typology. CLT is a naturally highly sustainable material with strong structural qualities, making it an unrivalled choice for the project," she told Dezeen.
"We wanted to demonstrate the beauty of modular construction when designed and delivered to the highest quality."
Each 32 square-metre-unit was manufactured off-site, before being delivered to the campus and craned into its current position – combined with up to five other pods in a staggered arrangement.
While creating an informal residential character similar to a village, this layout also ensures the housing slots in with the landscape that is characterised by a raised bank.
"The existing site posed a series of inherent challenges and design considerations, including the construction of units against a raised embankment," explained Al-Ani Spence.
"This led the design team to explore bespoke construction methods including the design and build of cantilevered pods and providing appealing and practical access to pods at differing heights."
Each of the clusters is two to three storeys high, with some pods cantilevering up to three metres to showcase the structural potential of the material.
The pods at the bottom of each cluster open out to a landscaped garden, and those above are accessed via stairs and curved, earth ramps.
Each unit is clad in waterproof aluminium panels and, depending on the position within each cluster, have sedum-covered roofs.
Inside, the timber structure is left exposed to create warm interiors that contrast with the cladding, and show the material in its natural state.
Each cluster comprises a shared kitchen and laundry room, alongside a reception and storage space.
Meanwhile, the individual pods house a bedroom and work area with built-in storage and bespoke furniture, and an entrance area with a shower and toilet.
The pods are all accessed by their own front door, and fronted by large windows that WilkinsonEyre angled to maximise natural light and frame views of the campus.
They are also energy efficient, "harnessing CLT's thermal massing" and use natural ventilation.
At the heart of the village, WilkinsonEyre also designed the Roundhouse – a social space for students enclosed within a transparent, circular pavilion.
It has a lightweight steel structure formed from two stacked cylinders, topped by a brise-soleil roof. Inside it has a cafe, bar, lecture hall and study space.
WilkinsonEyre is an architecture studio founded by Chris Wilkinson in 1987 with Jim Eyre, which has offices in London and Hong Kong.
The undergraduate village forms part of the Malmesbury Campus, masterplanned by the studio as part of its twenty-year relationship with Dyson.
Other recent projects by the practice include a proposal for Lord's Cricket Ground stands, designs for a glass elevator for Battersea Power Station and the transformation of a trio of Victorian gasholder frames at London's King's Cross into luxury apartments.

