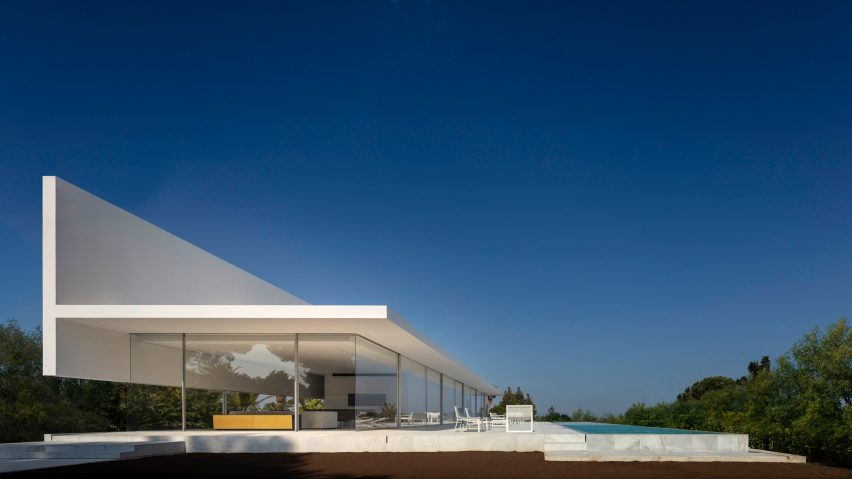
Fran Silvestre Arquitectos creates walkway on top of glazed Hoffman House
An extruded T-shaped roof that is also a walkway covers a glazed box in this dramatic house designed by Fran Silvestre Arquitectos in Valencia, Spain.
Fran Silvestre Arquitectos designed Hoffman House so that its residents can walk along the rooftop and admire the surrounding landscape.
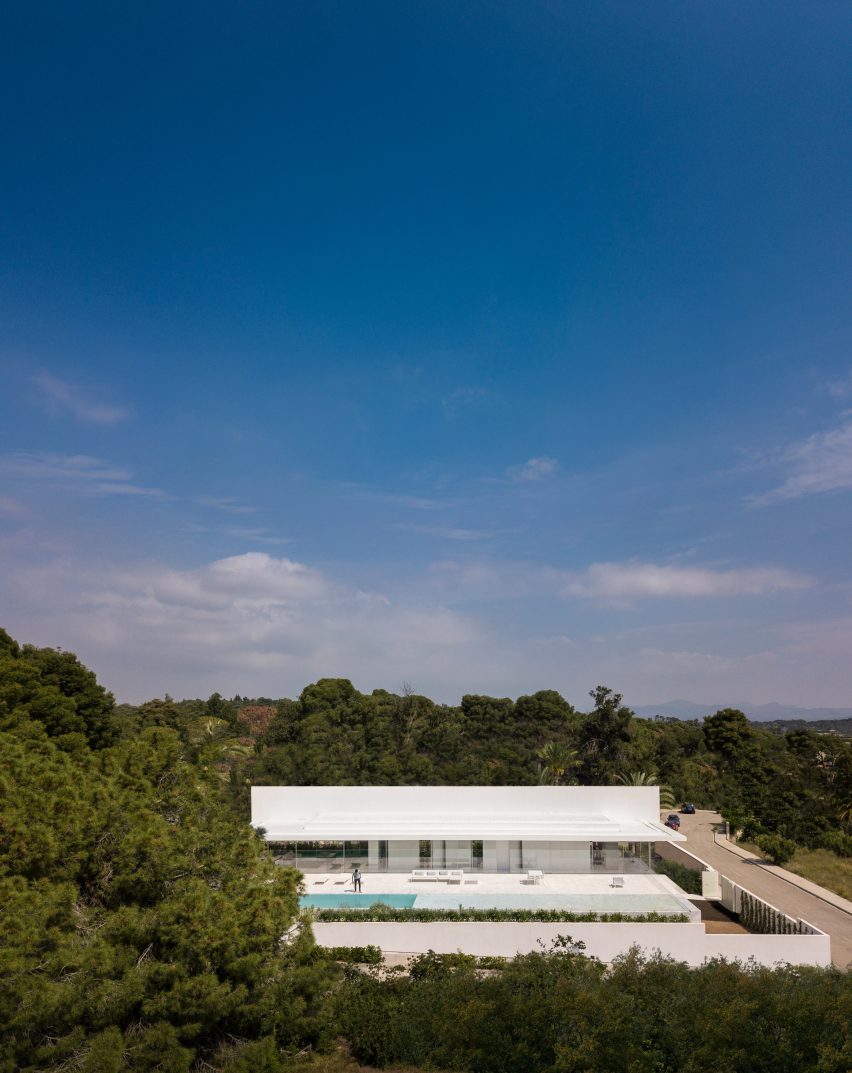
Hoffman House, reminiscent of Modernist projects such as Philip Johnson's Glass House, plays with ideas of openness and privacy. It looks like an exposed glass box, but is oriented to avoid overlooking by neighbours and shield the private rooms.
"The house, thanks to the unevenness of where it is located, rises above the level of the land, which allows it to see without being seen," director Fran Silvestre told Dezeen.
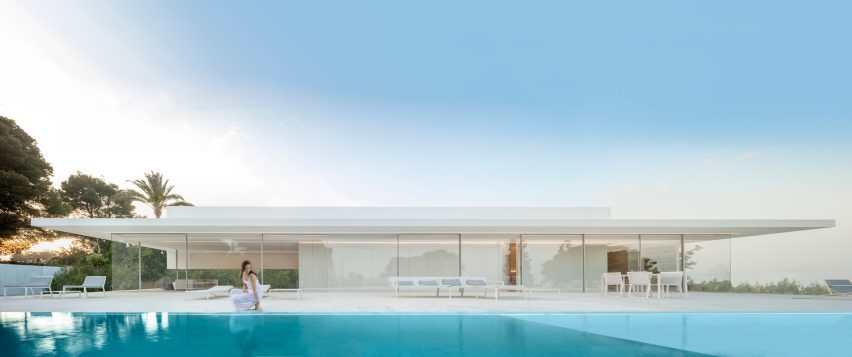
Its bedrooms occupy a thin box in the centre of the plan, where a series of sliding doors can open or close them off from a large glazed living room that flows out onto a terrace with a pool.
"The box that contains the private part of the programme is covered by aluminium panelling, which allows each area of the house to be differentiated at a glance," said Silvestre.
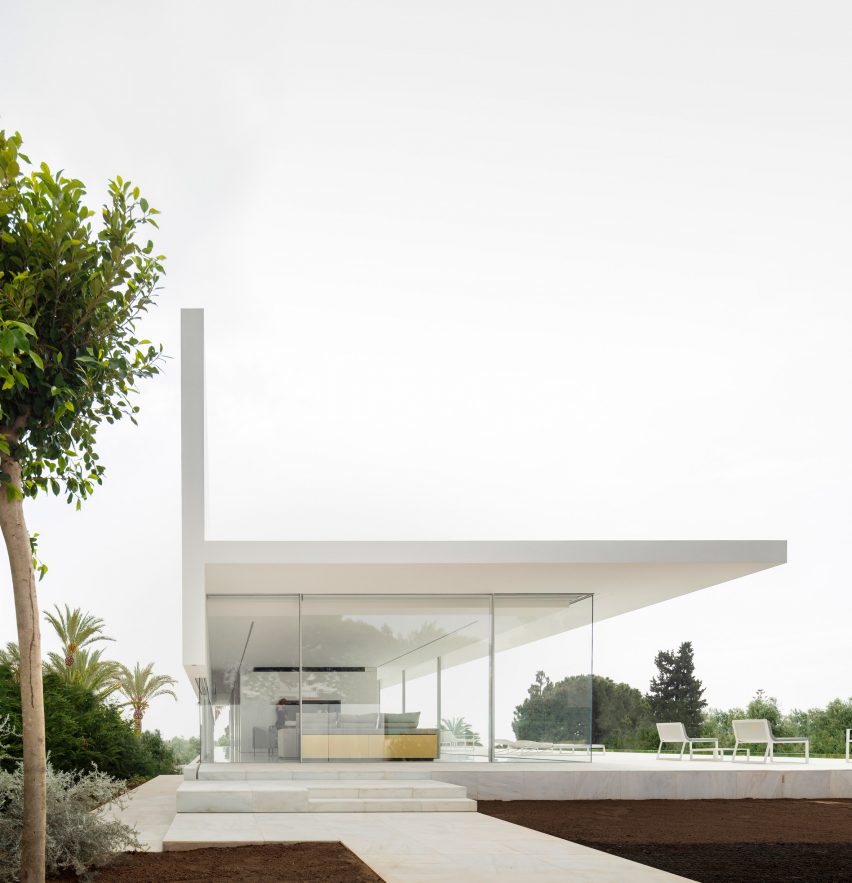
Hoffman House is raised on a stone podium to mark a clear distinction with its natural surroundings.
Where the site slopes downwards, a basement level has been slotted underneath this stone base. This basement houses a garage and cellar and provides a dramatic route of entry up to the house, via internal stairs or a long stone stair that leads along the back edge of the site.
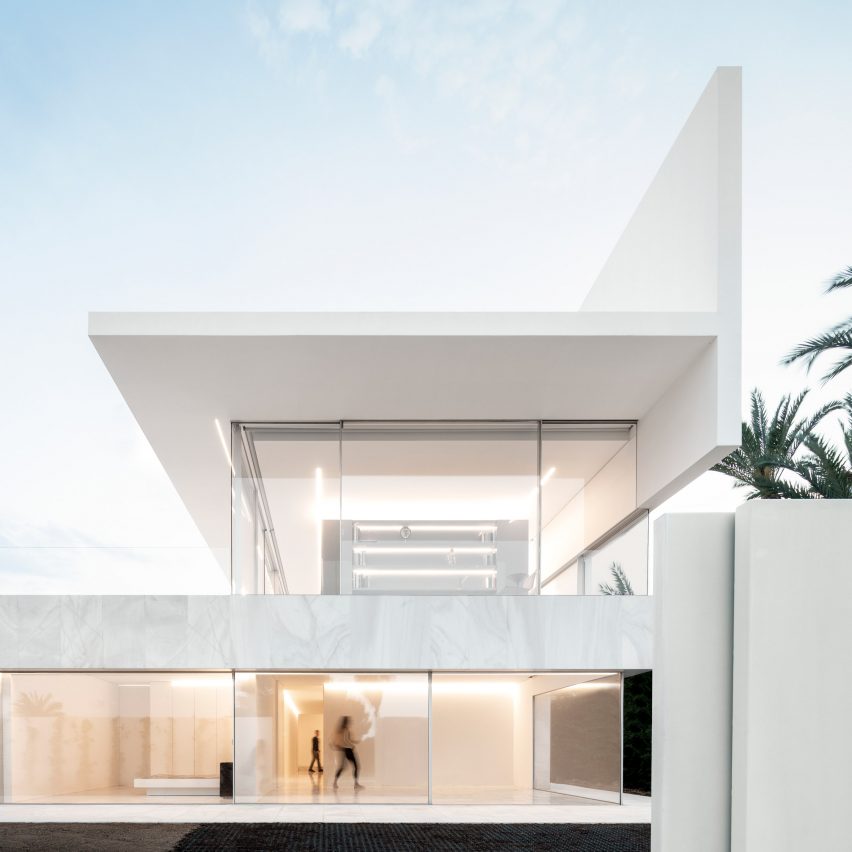
The T-shaped roof, as well as preventing overlooking from the north, also shields a large south-facing roof terrace or walkable roof, which cantilevers out to create shaded areas below.
Thin steel elements contrast with the heavy stone and marble in a bright, minimal palette of materials that maximises the reflection of light throughout the space.
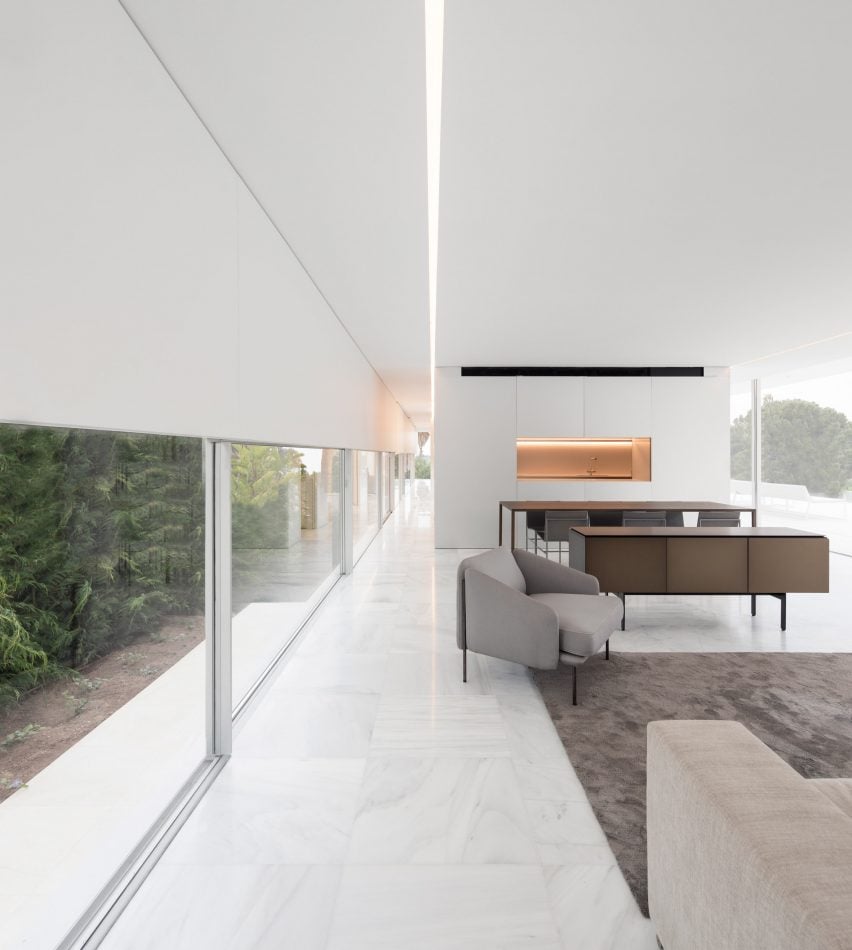
"The minimum number of materials was chosen, corresponding with the overall idea of the project," explained Silvestre.
"For example, the marble finish is used both in the pool and on the terrace, as well as in the interior of the house, becoming part of the vertical coating of the rear facade."
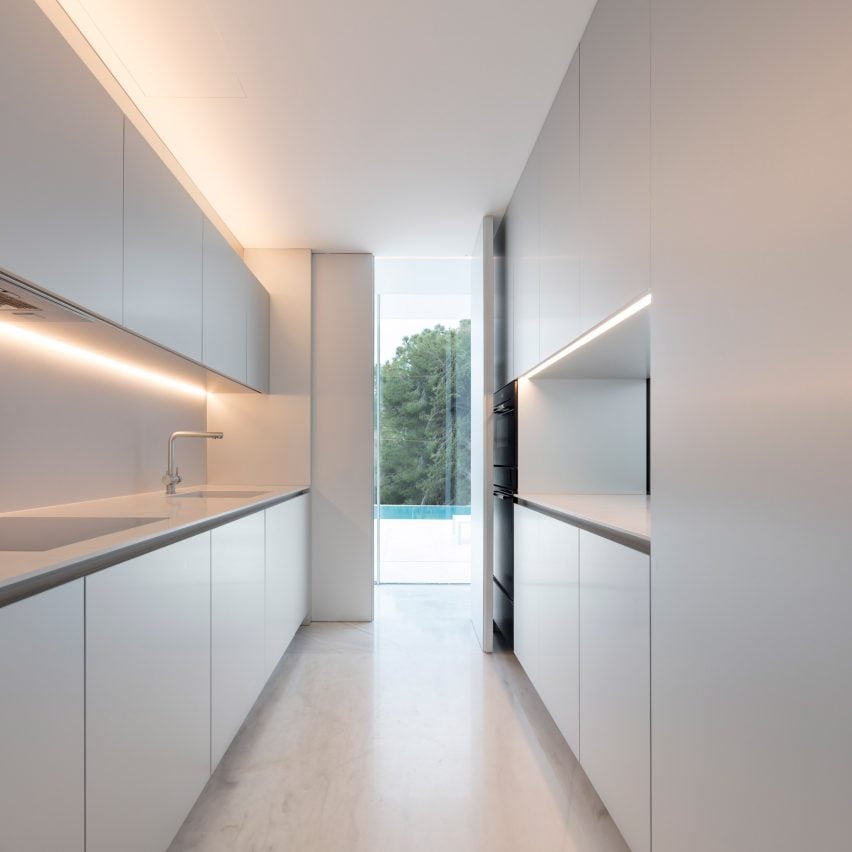
Previous homes by the practice that perch simple geometric forms in relation to their site's topography include the Minimal Hollywood house in Los Angeles, which hangs over the edge of a hillside.
Photography is by FG + SG, Ultimas Reportagens, and Fernando Guerra.
Project credits:
Architect: Fran Silvestre Arquitectos
Interior design: Alfaro Hofmann
Principals in charge: Estefanía Soriano, Fran Silvestre
Collaborating architects: María Masià, Fran Ayala, Pablo Camarasa, Sandra Insa, Sevak Asatrián, Ricardo Candela, David Sastre, Vicente Picó, Rubén March, Jose Manuel Arnao, Rosa Juanes, Gemma Aparicio, Juan Martinez, Paz Garcia-España, Daniel Uribe, Javier Briones, Ángel Pérez, Tomás Villa, Sergio Tórtola, Marta Escribano, Phoebe Harrison, Daniel Yacopino
Financial manager: Ana de Pablo
Communications: Sara Atienza
Constructor: Construcciones Francés
Structural engineer: Estructuras Singulares, Universitat Politécnica de Valencia
Project manager: Studio 2
Building engineer: Carlos García