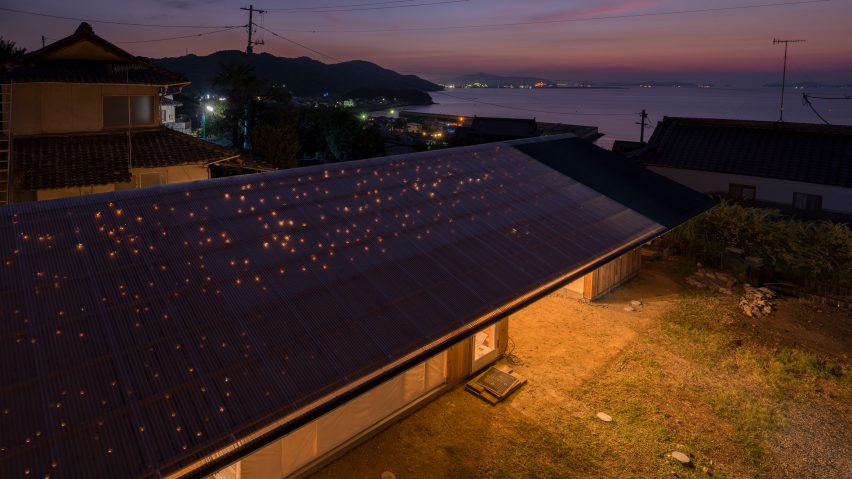
ICADA intentionally puts holes in roof of small wooden house in Japan
Wood knotholes are typically a sign of poverty in Japanese architecture, but ICADA has used them to create a unique lighting effect in Knothole House.
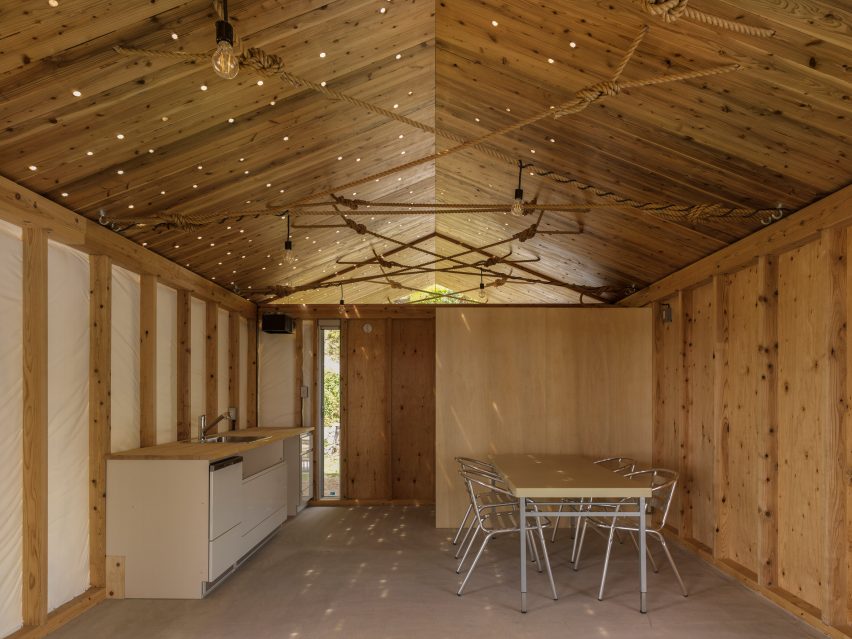
ICADA founders Masaaki Iwamoto and Nariaki Chigusa wanted to show that "poor is more" with this small wooden house.
They used knotholes – typically found in cheap wood – to create tiny skylights all across the roof of the modest building.
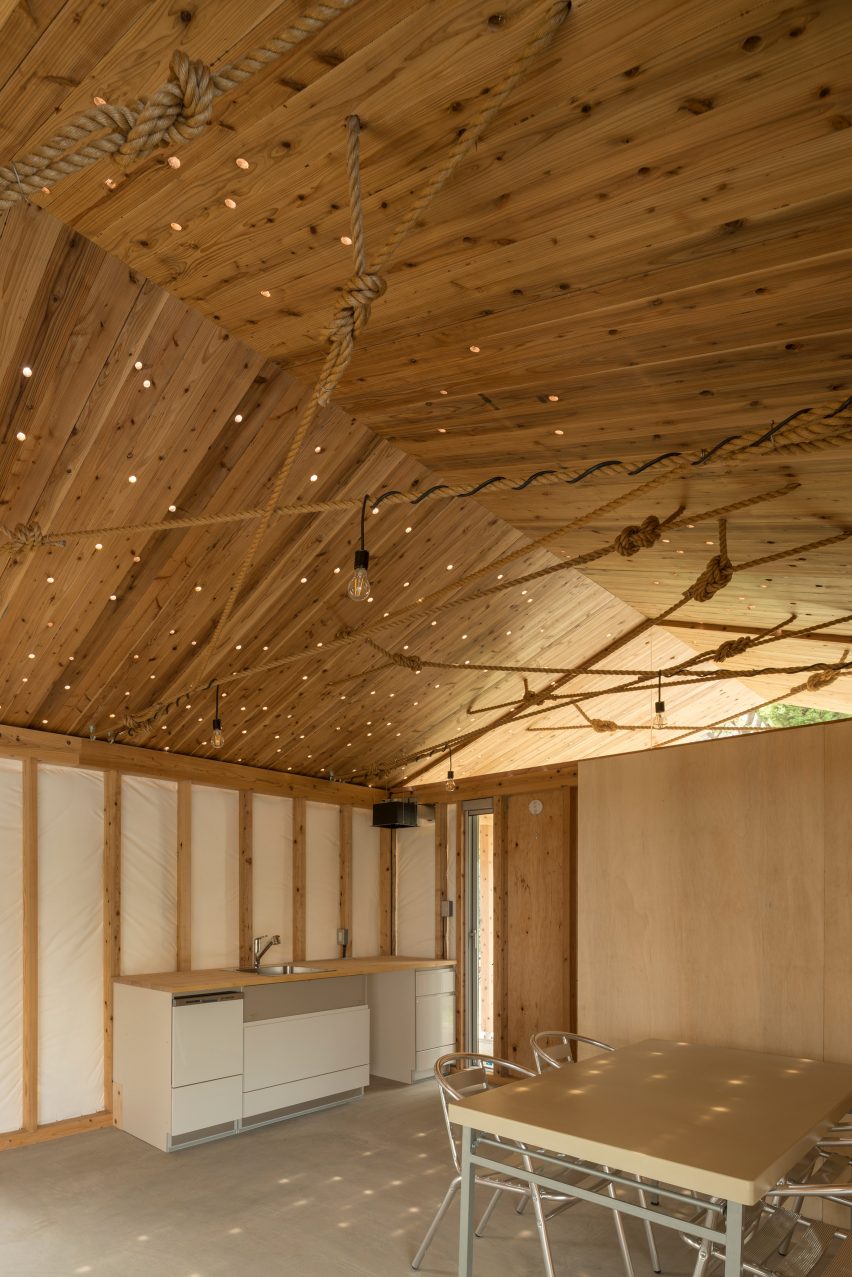
"Light comes into the house through the numerous knotholes, like a starry sky," said the architects.
"Although knotholes are the symbol of poverty in Japanese timber building tradition, in this case they offer a rich spatial experience. We believe this is an example of 'poor is more'," they stated.
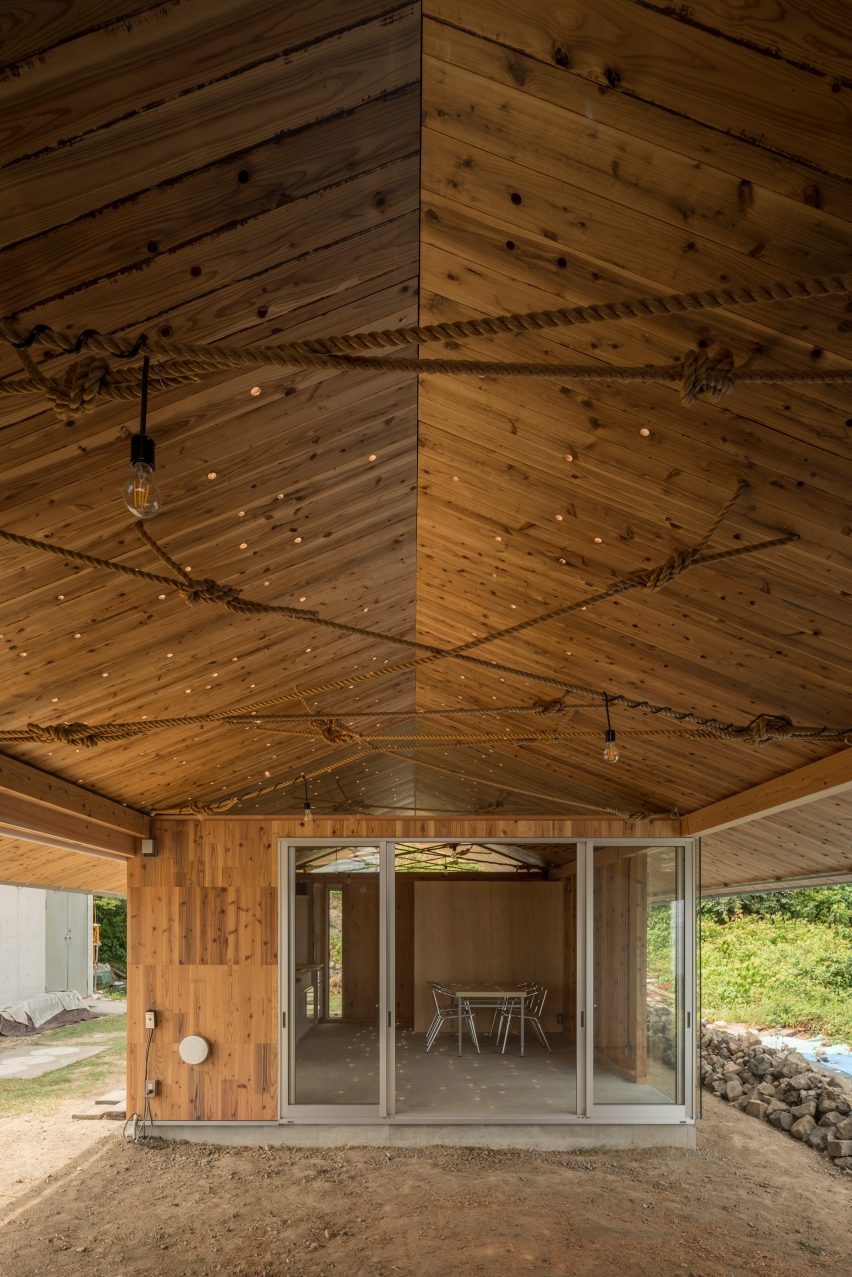
Knothole House is a simple, 90-square-metre property located in a seaside town in Hiroshima prefecture.
It provides an annex to the home of a painter and his wife, giving them extra living space that can be easily opened up to the elements, taking advantage of the sea breeze.
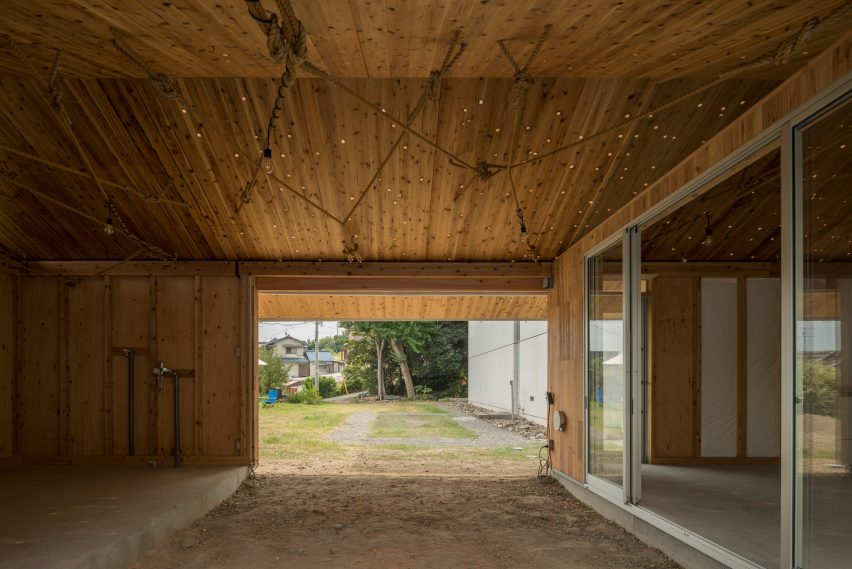
The house is divided up into a row of four rooms with varying levels of privacy: a kitchen, a living room, a garage and a workshop, all sheltered below a simple pitched roof.
There is also a small bathroom in one corner.
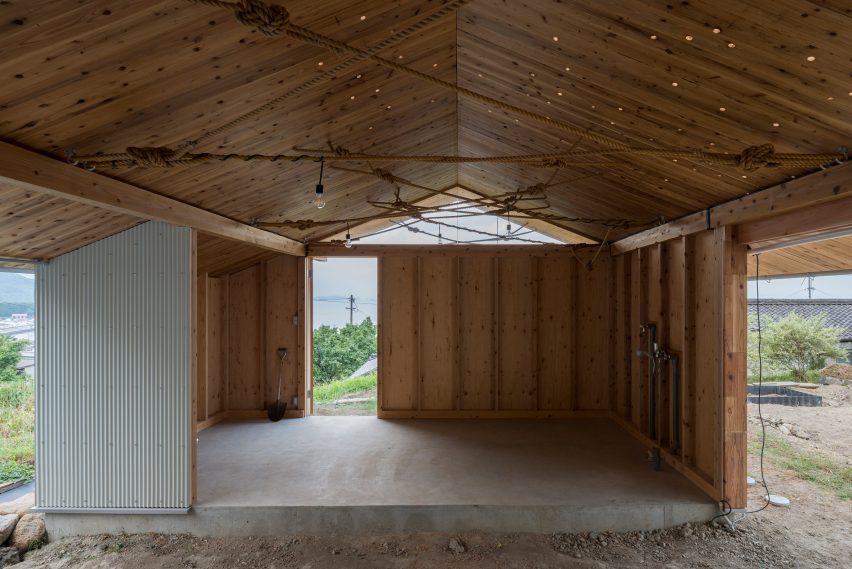
The knothole skylights puncture two-thirds of this roof, but an outer skin of translucent polycarbonate ensures that rain doesn't come in through them.
The rest of the roof is covered with steel panels, to meet fire protection regulations.
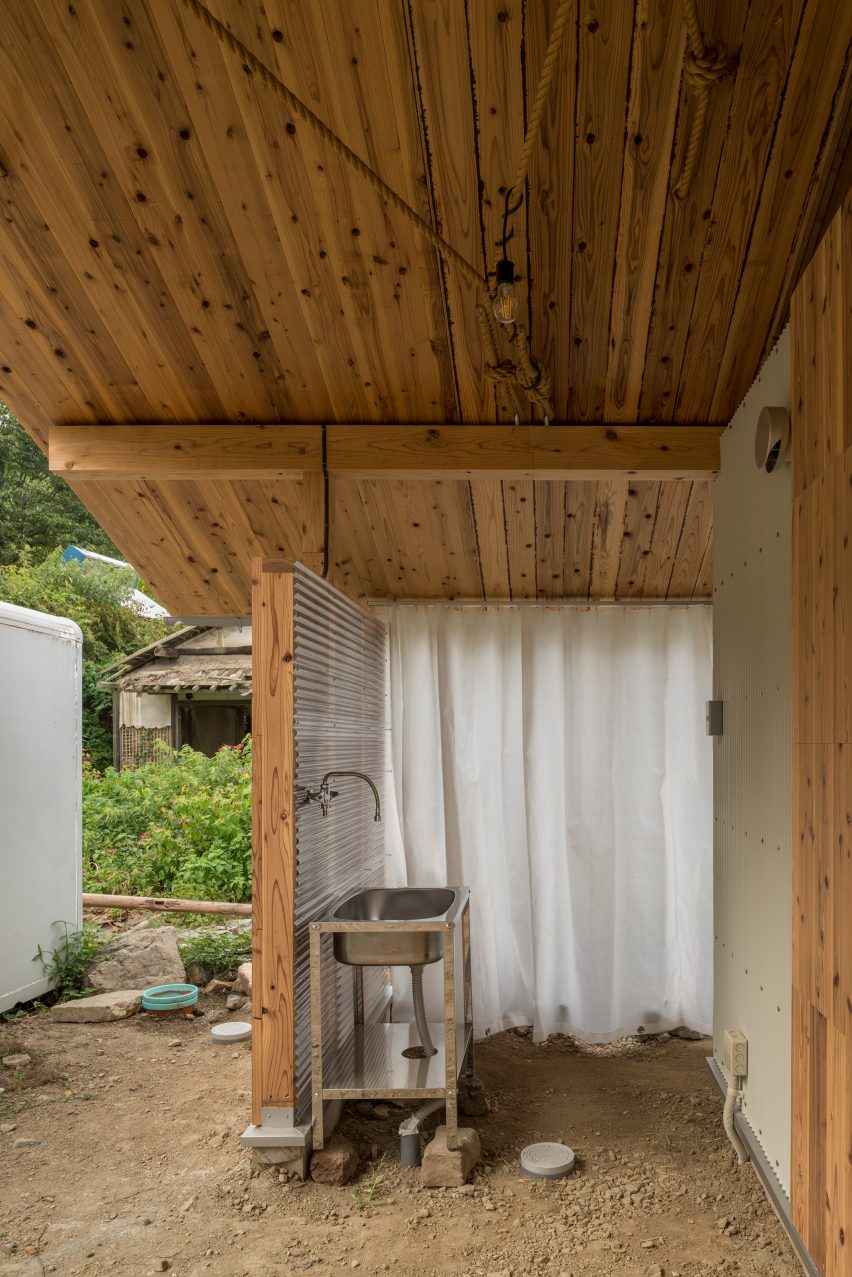
Materials were chosen to keep the cost below $800, or £630, per square metre. The wooden panels containing the knotholes are laminated timber – a product created during production process for cross-laminated timber (CLT).
"Compared to CLT, this semi-finished product is much cheaper," said Iwamoto and Chigusathe.
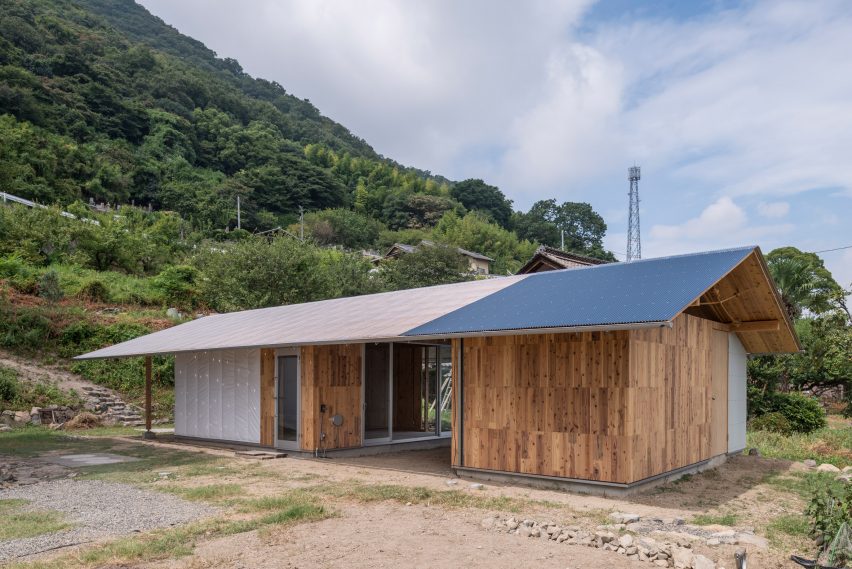
Instead of using wooden beams to support the lightweight roof, hemp ropes were installed. They are slotted through through the knotholes.
"As tension material, hemp ropes are cheaper than steel cables, and they imply the character of the site as fisherman's village," said the architects.
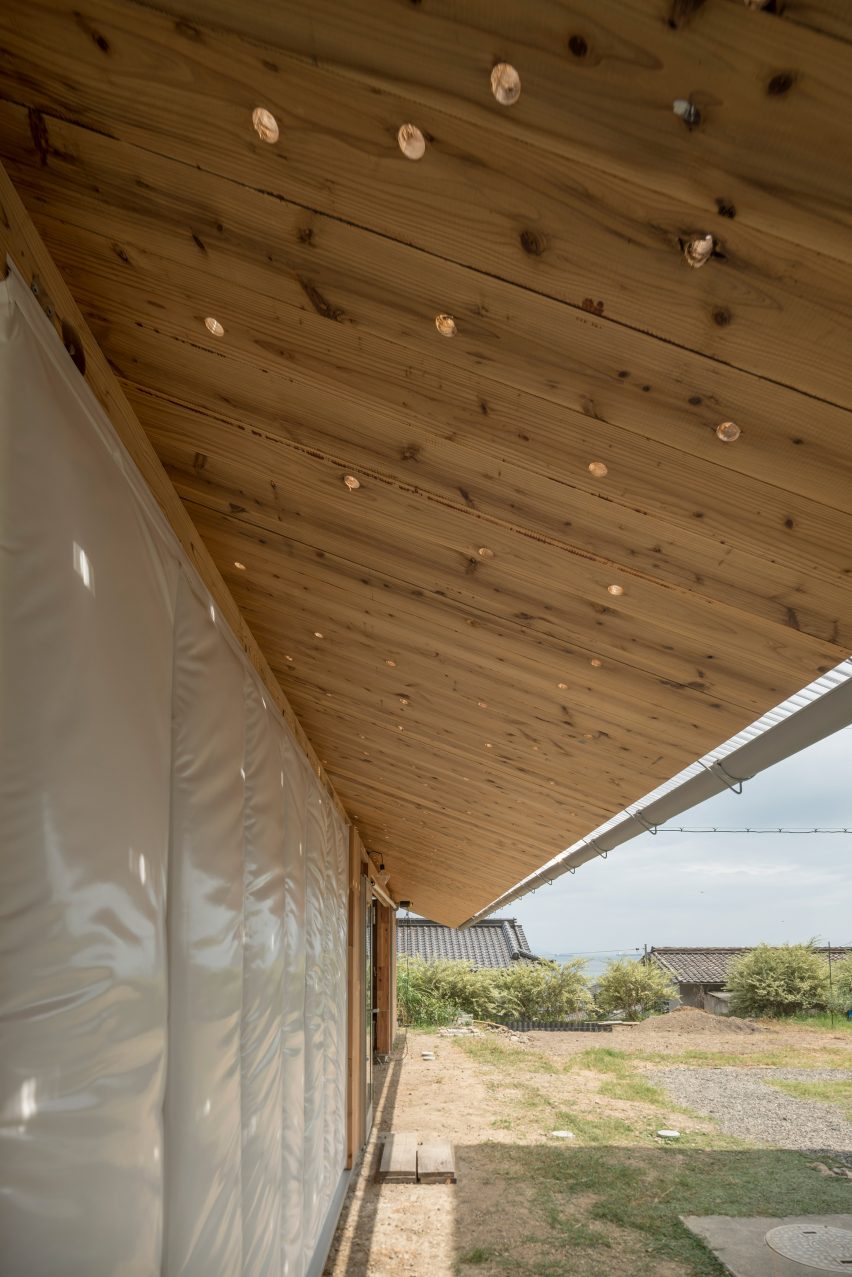
The external walls of the building are a mixture of wooden panels, left over from the roof, and insulation-filled textile. There are no internal coverings, so the wooden framework and services are left on view.
Concrete slabs provide a utilitarian floor in all the rooms except the garage, which has no flooring surface.
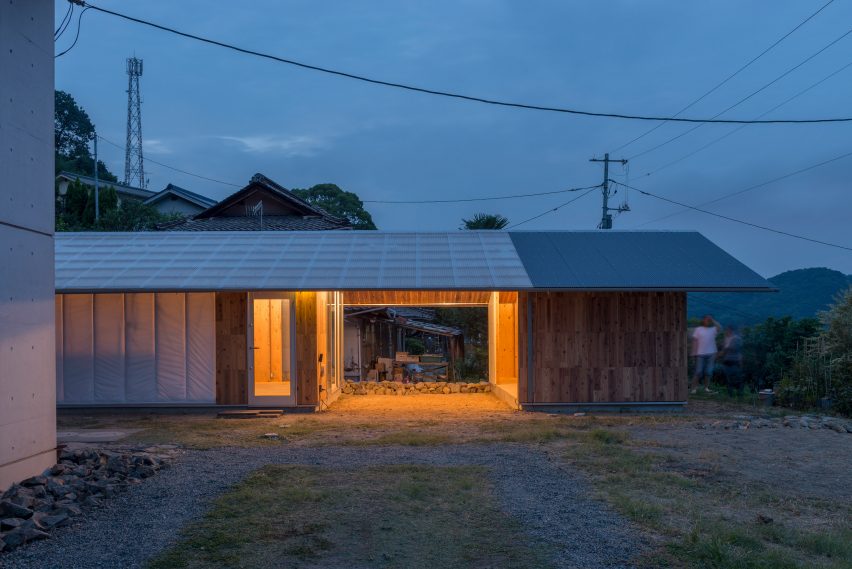
Furnishing is kept simple inside the house, allowing the wooden walls and ceiling to dominate the space.
Lighting is strung around the hemp ropes, meaning they can be easily moved around.
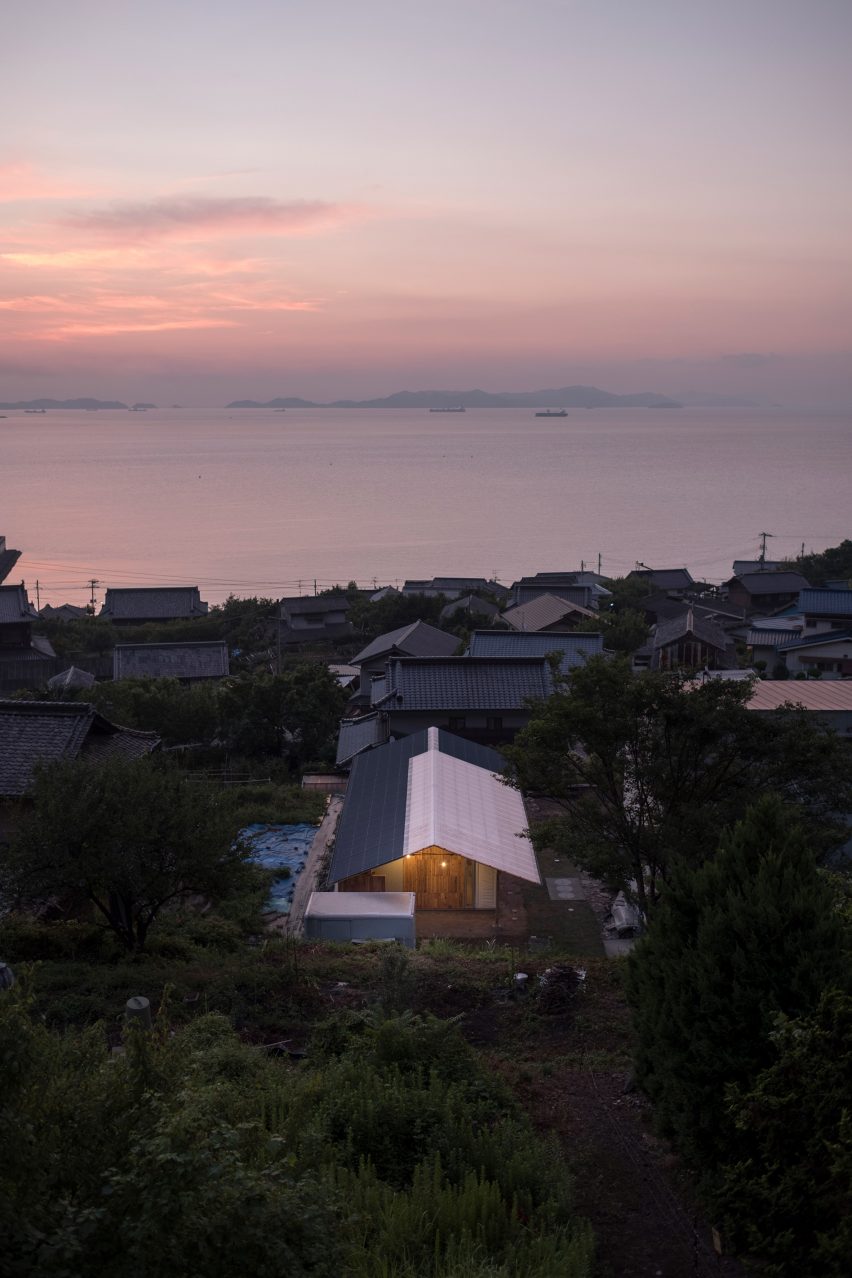
Masaaki Iwamoto was a partner at Vietnamese firm Vo Trong Nghia Architects before setting up ICADA in 2015 with Chigusa. His past projects include House in Nha Trang and Farming Kindergarten.
Photography is by Nobutada Omote.
Project credits:
Architecture firm: ICADA
Principal architects: Masaaki Iwamoto, Nariaki Chigusa
Structural engineer: Mika Araki
Contractor: Mimachi Komuten