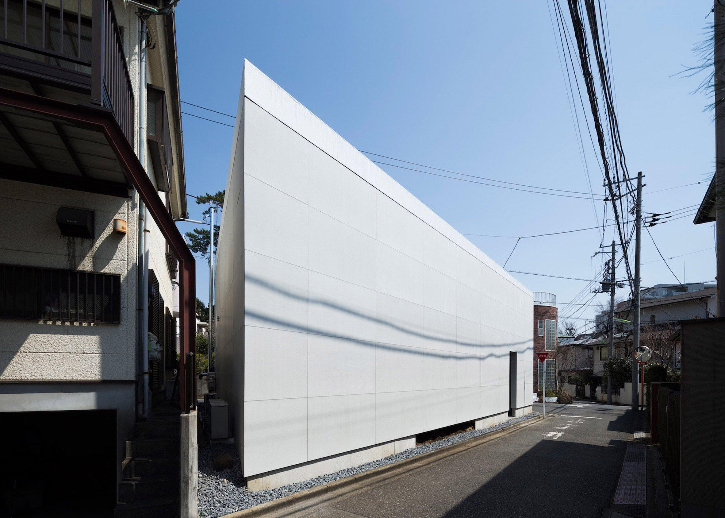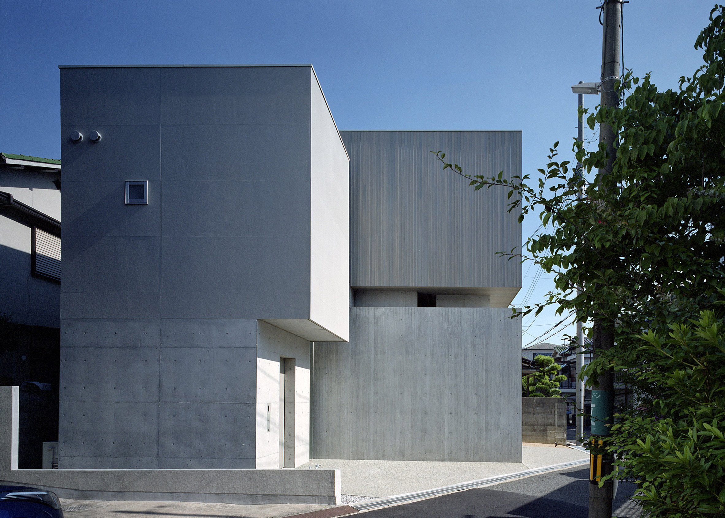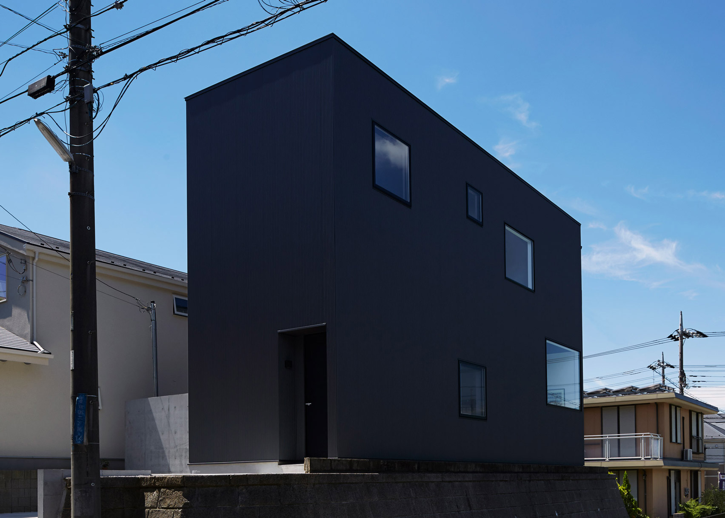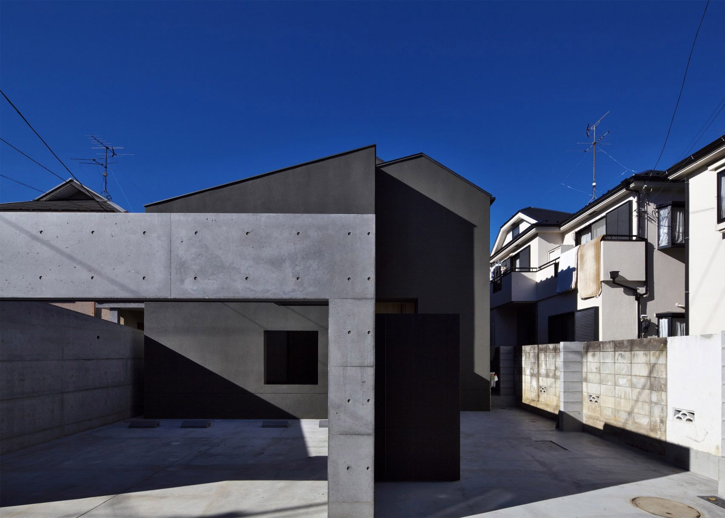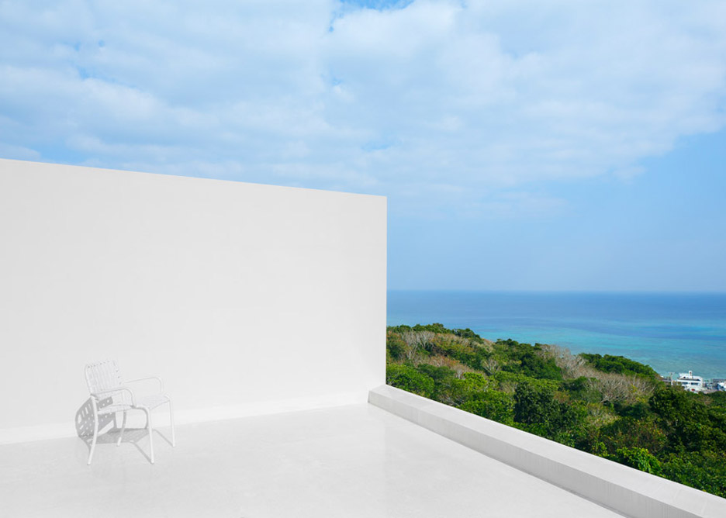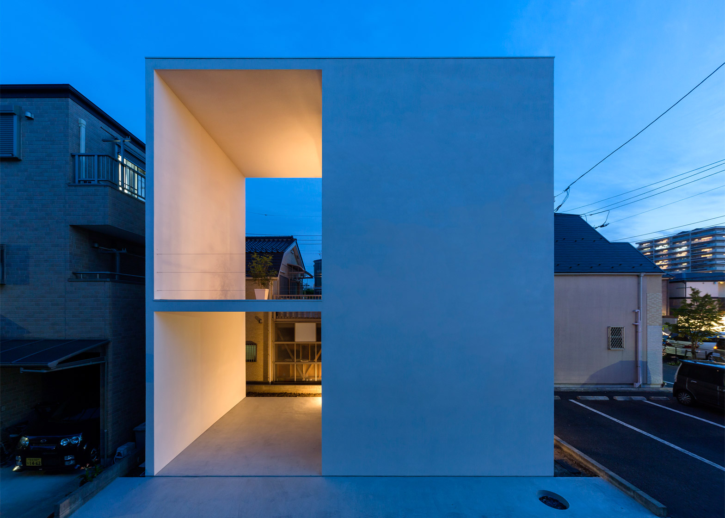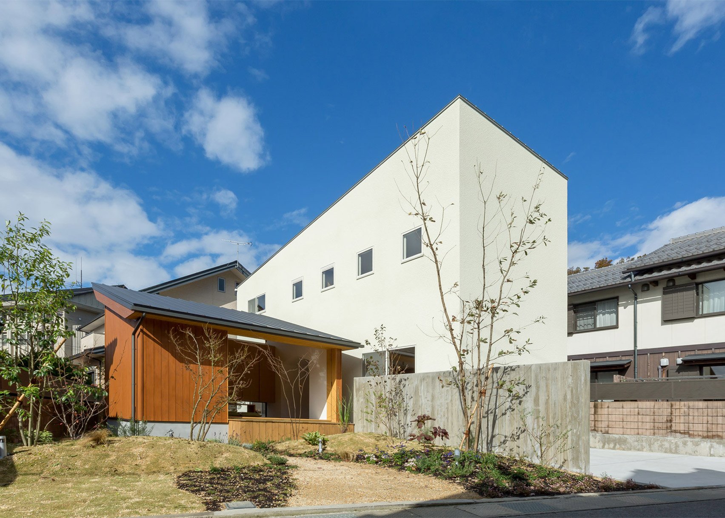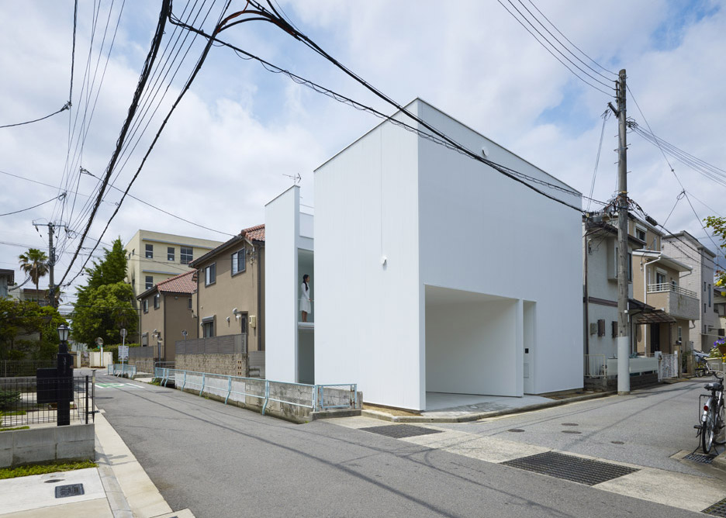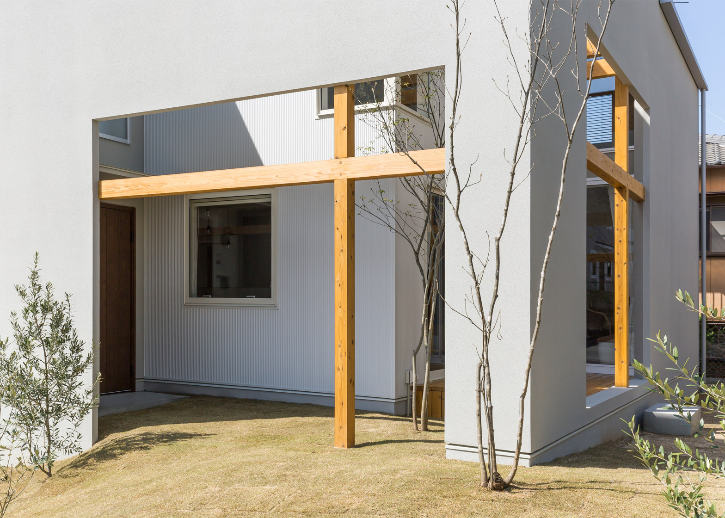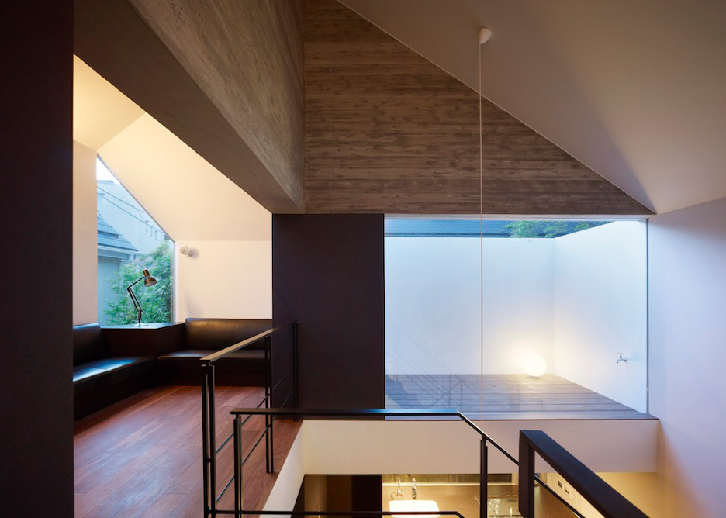Japanese houses come in all shapes and sizes, but privacy is always a big concern. Here are 10 that offer their residents complete seclusion, from an angular concrete bunker to a seemingly windowless box.
This monolithic house is designed to fill a challenging triangle-shaped plot in Tokyo, and uses its sharp "dead space" corners as hidden courtyards.
While enabling Chop + Archi to create a softer-shaped interior, these courtyards shield the interiors from the eyes of passersby and also double as giant lightwells.
Find out more about Kamiuma House ›
House in Toyonaka by FujiwaraMuro Architects
FujiwaraMuro Architects designed this monolithic house as a stack of offset, windowless boxes, which provide privacy while allowing light and air to enter.
Located in an urbanised site in north Osaka, it is a direct response to its urbanised site that is enclosed by neighbouring houses and lacks any noteworthy views.
Find out more about House in Toyonaka ›
The minimal black facade of this Tokyo residence is disrupted only in a few places, where American studio TakaTin carefully placed windows to provide sufficient natural light and ventilation.
It is also raised on a concrete plinth that hosts a small south-facing courtyard, forming a buffer between the main living space and the adjacent house.
Find out more about House in Black Box ›
House of Fluctuations by Satoru Hirota Architects
A blocky, multi-layered facade forms a buffer zone between windows and the street in front of this two-storey dwelling in Tokyo.
To create a sense of openness, Satoru Hirota Architects punctured each layer with openings, however few line up so that they never create views into living spaces.
Find out more about House of Fluctuations ›
A white, windowless facade fronts this clifftop retreat by John Pawson, interrupted only by a simple garage door and a broad wooden entrance.
The building comprises three intersecting blocks that each have separate functions. A parapet wall on top of one of the single-storey blocks also conceals a secret roof terrace.
Find out more about Okinawa House ›
Little House Big Terrace by Takuro Yamamoto Architects
Overlooked by a residential block and carpark, this house's street-facing walls are windowless to maintain its residents' privacy.
Instead, hidden windows look onto an open outdoor yoga space and a sheltered parking area below that project out from its walls.
Find out more about Little House Big Terrace ›
Maibara House by Alts Design Office
A blank windowless wall dominates this family home in Shiga, which is divided into two contrasting volumes separated by a wooden fence.
While the large, white block provides residents with a space that is completely private, the adjoining timber pavilion offers a communal living area that can be opened to the outside.
Find out more about Maibara House ›
Slice of the City by Alphaville
A secret courtyard sits at the centre of this split-level house in Nishinomiya, where houses are typically no further than a metre apart.
This layout means that windows are directed into the courtyard rather than outwards, allowing them to be generously sized to bring in light and ventilation, while ensuring living spaces were concealed.
Find out more about Slice of the City ›
Uji House by Alts Design Office
This home on the outskirts of Kyoto is designed with an intentionally complicated layout to ensure its residents privacy is maintained.
The number of exposed windows and doors is minimised as far as possible, and the rooms are organised as a series of layers so that the private living spaces are hidden behind its central, double-height dining area.
Find out more about Uji House ›
A doorway is the only opening in the faceted concrete facade of this house in Tokyo.
The house is organised around an atrium, lit through high-level windows above. One of these windows fronts a private terrace, offering maximum privacy.
Find out more about Shirokane House ›

