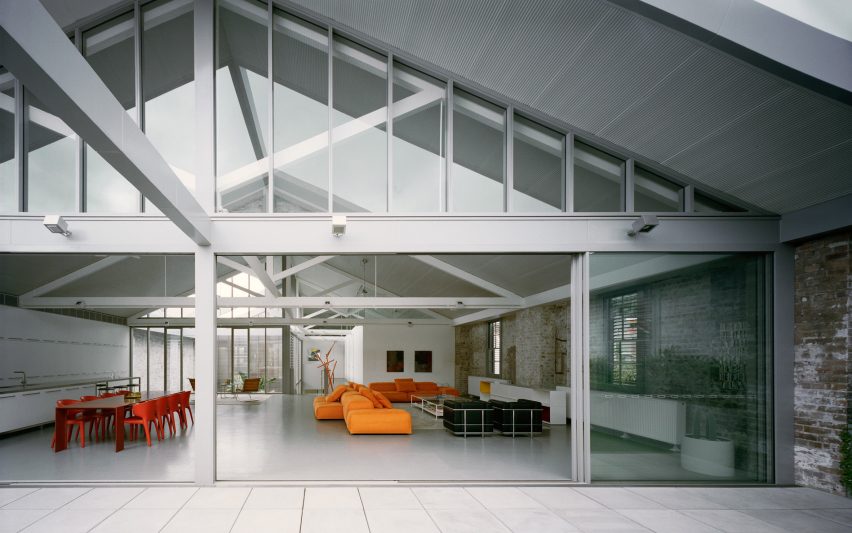
Ian Moore Architects converts Sydney warehouse into light-filled home and laboratory
Ian Moore Architects has converted an old industrial building in Sydney to create Redfern Warehouse, combining a four bedroom house, an equine genetics laboratory and a garage for classic cars.
The brick exterior of the two-storey converted warehouse, located in the suburb of Redfern, remains largely untouched. But its interior has been expanded and reconfigured.
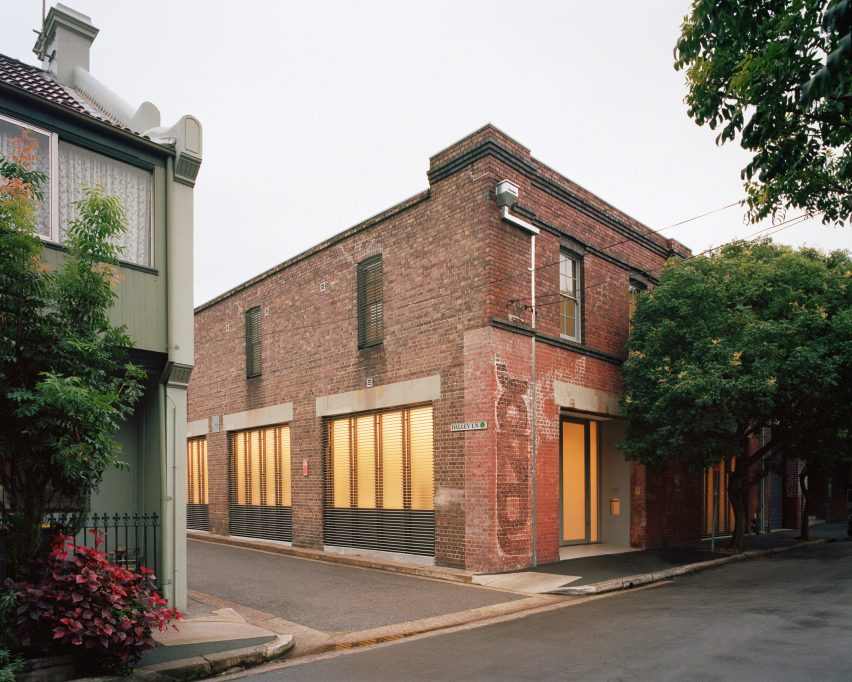
Locally based Ian Moore Architects stripped back the old warehouse structure, which had previously converted in the 1990s into an architect's office and art gallery.
The team then extended it with the addition of simple, contemporary elements designed to remain true to the building's industrial past.
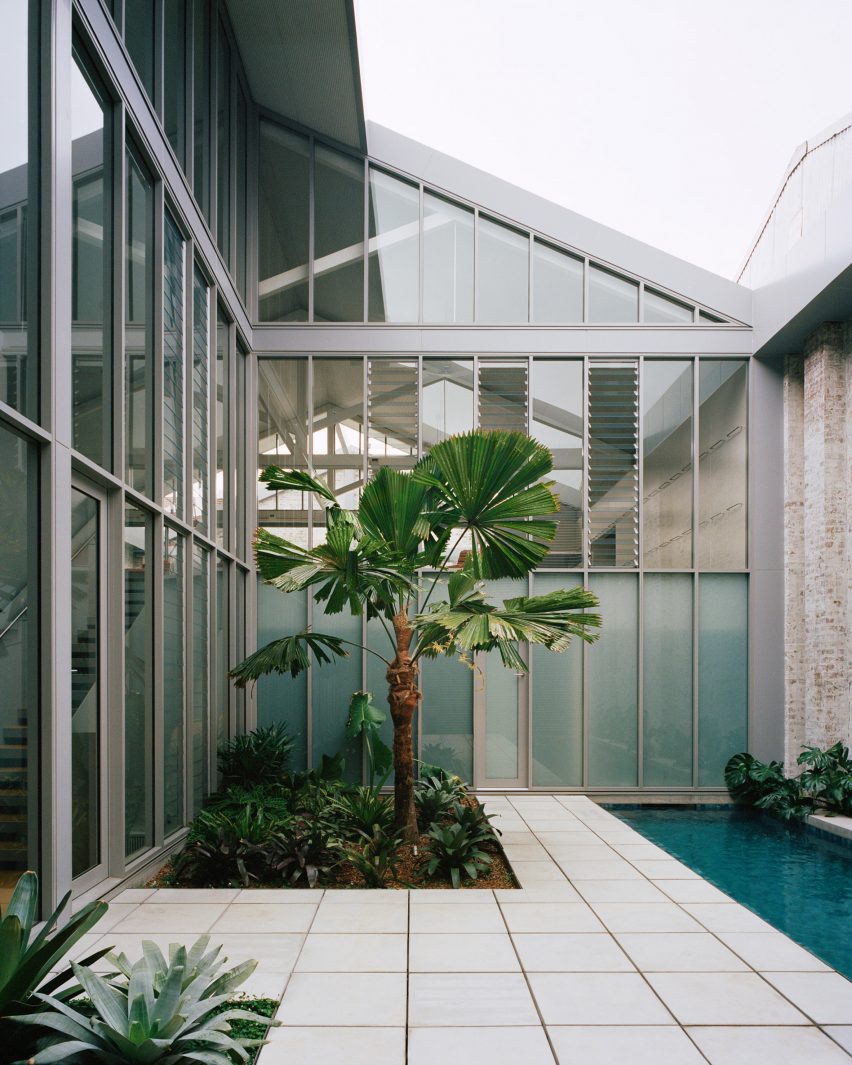
"There was a strong emphasis on maintaining an industrial feel to the conversion," explained the architecture studio.
"The owners asked that there be no timber, marble or black finishes used in the new interiors."
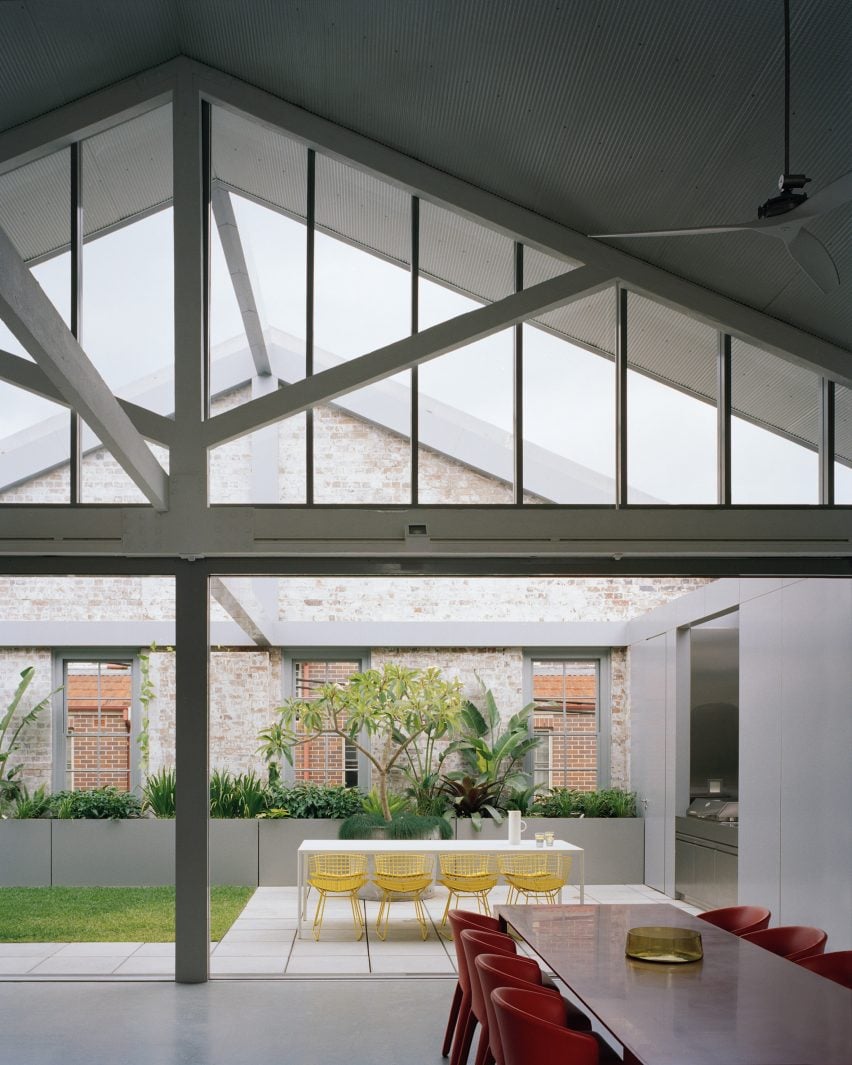
The large timber roof trusses of Redfern Warehouses's original structure are left exposed and painted white, and the new additions are structured around them.
The programme is split horizontally across the warehouse's two levels, with the upper section housing the living spaces and the ground floor containing the garage, laboratory and ancillary spaces.
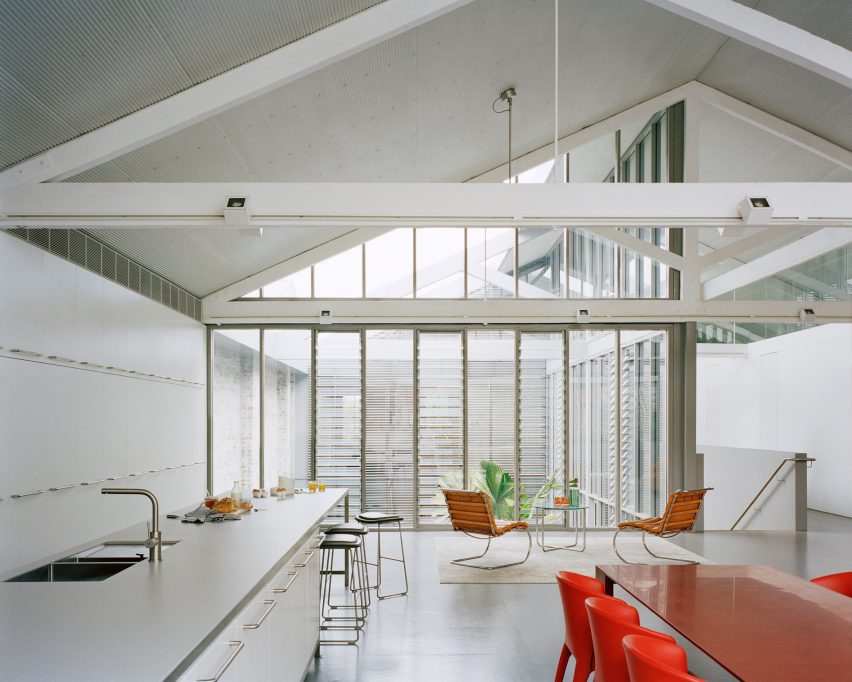
"The new work is complementary, but clearly distinguished from the original fabric through a rigorous application of the concept of retention, recycling and reinforcing the original form," said the studio.
"A series of refined and elegant new elements contrast with and complement the original, with no sentimental or nostalgic reinvention of a warehouse aesthetic."
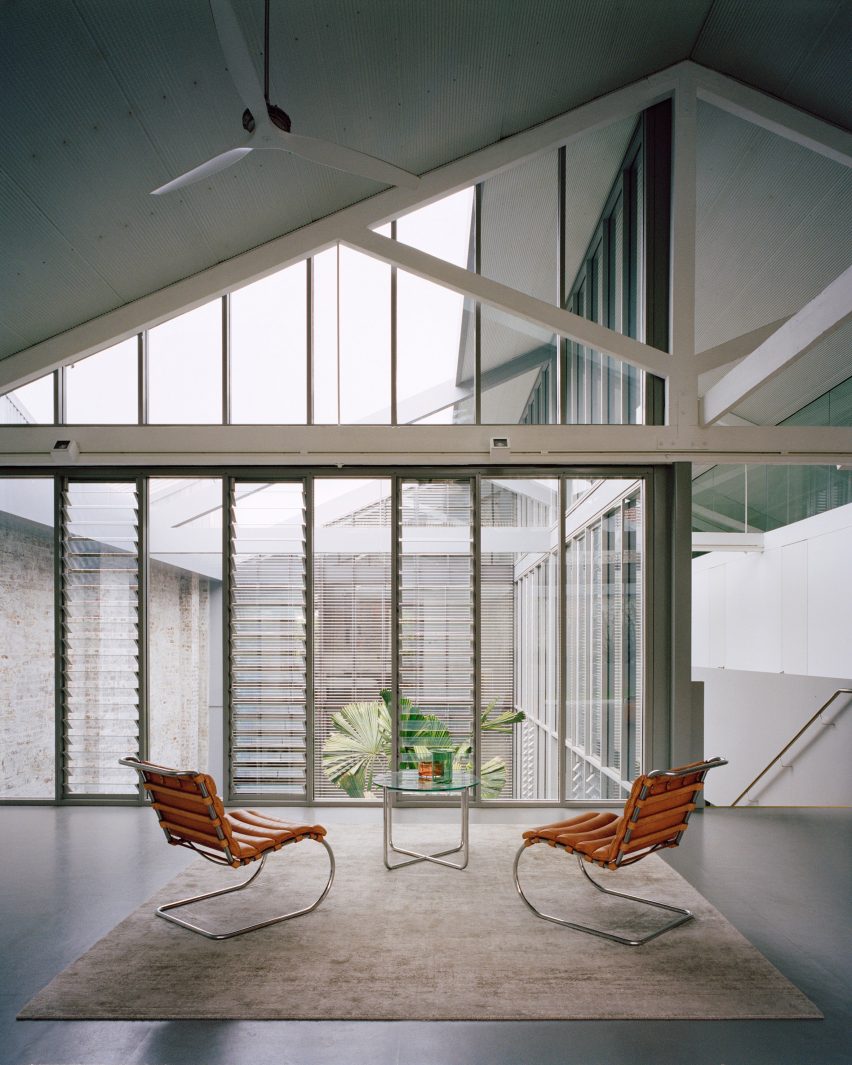
Areas of retained brick wall are now framed by new, metal elements that mirror the trusses of the original warehouse, creating bright, open living spaces that look down into a small courtyard below.
The dividing walls in these living spaces all stop at the base of the trusses, turning the roof into a vast open space ensuring light penetrates the entire roof area and air circulates effectively.
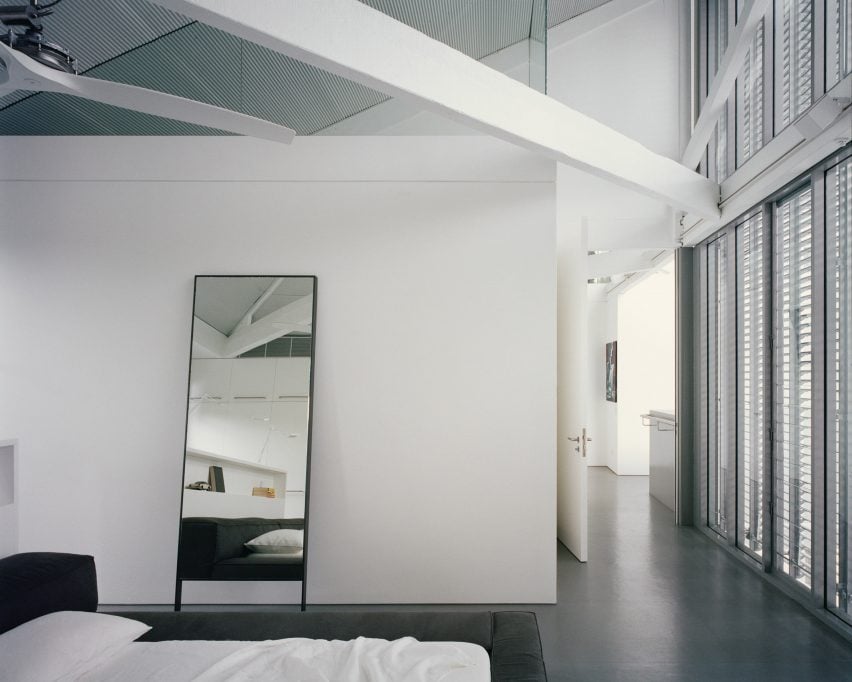
"The upper level is divided on strict alignment with the existing trusses, with the bottom chord of the truss used as a horizontal datum," continued the studio. "All solid walls stop at this level, with clear glazing installed above."
To the north, at the upper level of Redfern Warehouse, a section of roof has been removed to create a planted outdoor terrace area that extends the living space, between this contemporary gable end and the brick wall of the adjacent structure.
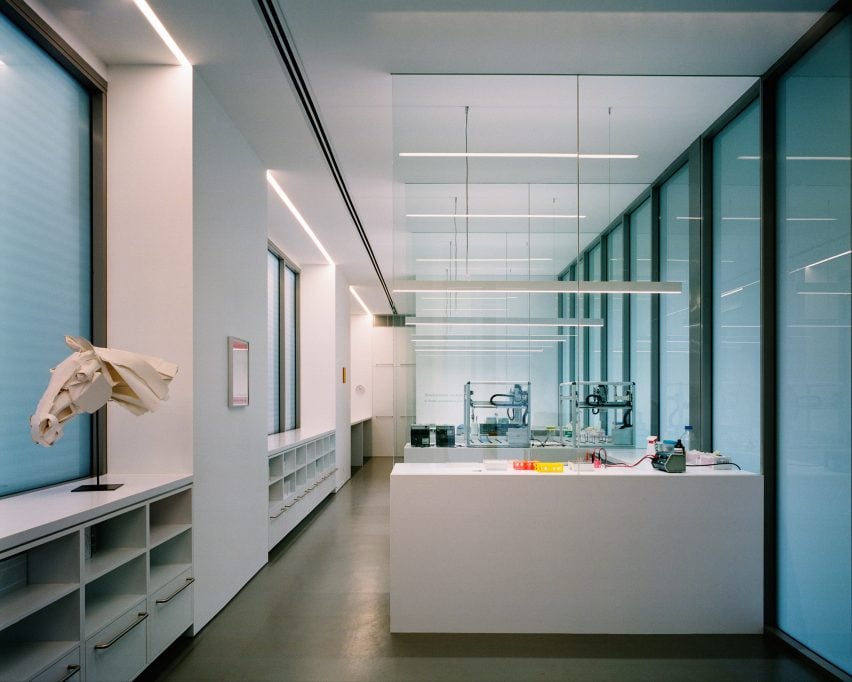
Moveable glass louvres surrounding the internal courtyard provide natural ventilation as well as sun-shading, and serve to further the industrial feel of the new spaces.
On the original brick facade, these glass louvres along with translucent windows provide privacy for the laboratory space, and give a hint at the modern conversion that has occurred inside.
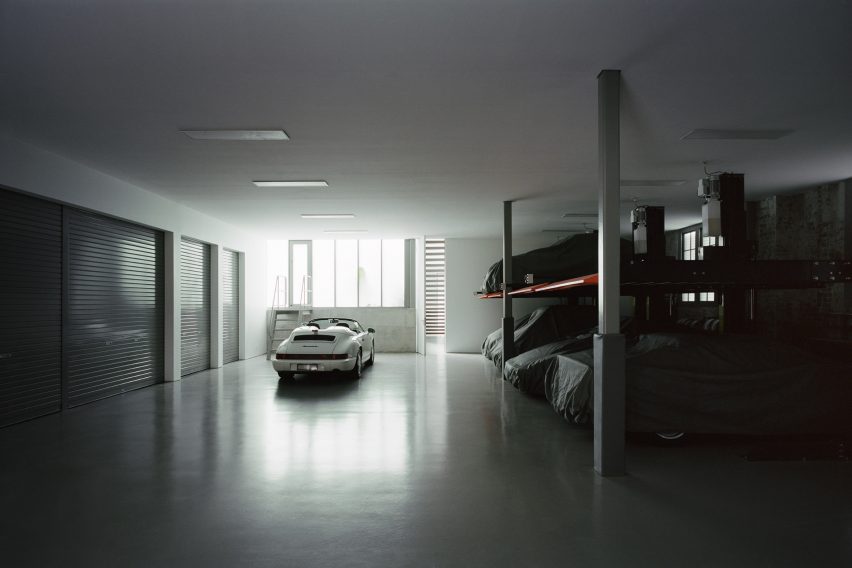
Warehouse conversions are a popular means of creating new office or living spaces.
In Brussels, ZAmpone recently transformed a 111-year-old industrial building into a new office for creative agency BBDO, and a vast shipbuilding warehouse with its original machinery in San Francisco has been turned into a a startup's headquarters.
Photography is by Rory Gardiner.
Project credits:
Architects: Ian Moore Architects
Design team: Ian Moore, Emily Elliott, Maria Gutierrez, Danny Mathis
Main contractor: Elliott Projects
Structural engineer: Benvenuti SC
Landscape architect: Outdoor Establishments
Suppliers: Boffi, Caroma, Kaldewei, Viabizzuno, In-lite, Commcork, Dekton, Corian, Schuco, Living Divani, De Padova, Knoll, Magis, Zanotta, Artemide, Flos, Foscarini, Capellini, B&B Italia, Ligne Roset