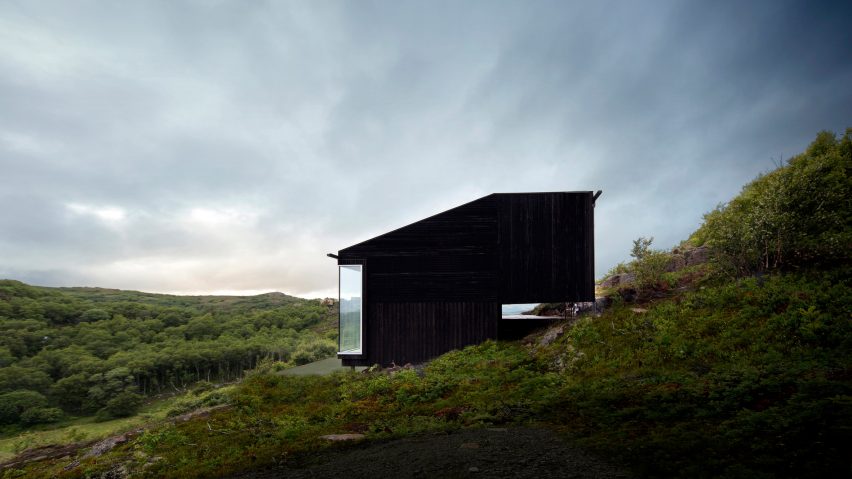A wooden hillside cabin on the island of Stokkøya, Norway, by Kappland Arkitekter is spread over multiple levels expansive views out to the surrounding countryside.
Cabin Stokkøya was designed to focus on two contrasting landscapes – out towards the sea to the west, and back at the dramatic green scenery to the east.
Designed by Oslo practice Kappland Arkitekter, Cabin Stokkøya is an all-year retreat for a family of five, with a series of simple, flexible living spaces.
"Perched on piles at the front and anchored on a concrete slab at the back, the building gently hovers on the slope, leaving hardly any footprint," said the architecture studio.
The stepped form of the building creates several levels, both in the interior spaces and on the decking along the eastern and western edges of the home. This allows the occupants to take advantage of both the morning and evening sun and helps provide shelter from wind.
"One can experience climbing and descending the slope, both indoors and outdoors," added the studio.
A central living, kitchen and dining area occupies a long block that runs parallel to the contours of the landscape, bookended by two bedroom areas that climb up the hillside.
A panoramic window in the living space looks out west towards the sea, while windows in the kitchen opposite provide closer, more intimate views of the hillside's vegetation.
Despite the relatively small footprint, these interior spaces are made flexible through the use of integrated birch furniture, serving a multitude of uses in each space by becoming bookshelves, steps and bed-boxes.
"The integrated furniture enhances the natural ways of inhabiting the different spaces," Kappland Arkitekter partner Kari Risvold Vikan told Dezeen.
"In the bed box it offers a generous, relaxing soft surface with a back to lean into so that one can enjoy the sea views. In the living room it is placed towards the back of the room, opening up the space towards the views."
The exterior of the cabin is clad in dark Royal-impregnated wood, chosen to relate to the colour of the surrounding rocks.
"It blends into the context, letting nature and landscape come to the fore," said Vikan.
"It also creates a contrast to the warm interior, where bright wood on the floors, walls and ceilings enhances the concept of a uniform volume."
Access to the house is provided by a walking trail to the north, where a small staircase leads into the gable end of the home and a small entrance area.
Simple cabins directed at natural views are a popular typology in Norway. Sanden+Hodnekvam recently completed Cabin at Rones, a concrete and wood cabin that creates minimal spaces overlooking a fjord. Atelier Oslo designed a cabin with a gridded timber facade that filters light for an outcrop in Skåtøy, Norway.
Photography is by Kappland Arkitekter.
Project credits:
Architect: Kappland Arkitekter
Design team: Kari Risvold Vikan, Fredrikke Finne Seip

