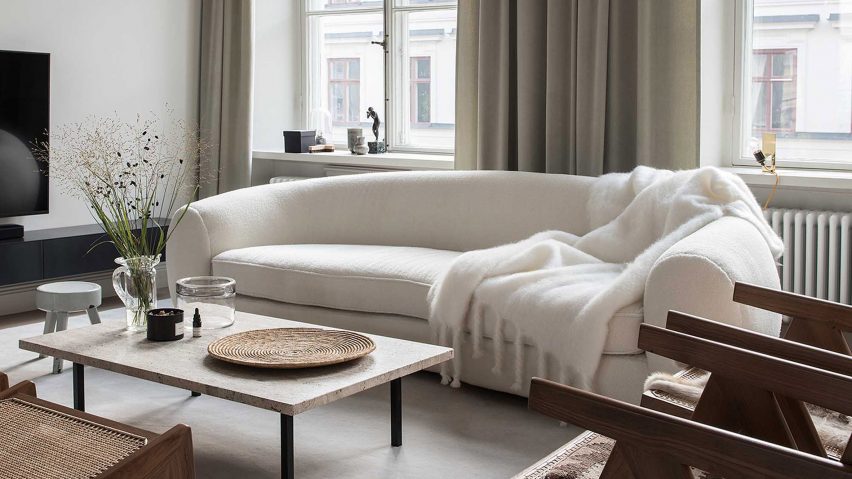Andreas Martin-Löf Arkitekter has transformed the former Pharmaceutical Institute at the Old Technical College in Stockholm into light-filled apartments that feature historic decor details.
Designed by Swedish architect Gustaf Dahl in 1896, the heritage listed building has been renamed Lyceum and now contains 39 spacious flats with interiors that nod to its past life as a laboratory.
The retrofit forms part of a wider masterplan for the old university, where Andreas Martin-Löf Arkitekter has also overhauled the former Zoological Anatomy Institute. Local studio Hultman-Vogt has also redeveloped the site's Material Test Institute.
"The buildings belong to the old Stockholm university, which is listed as a historical landmark and has been under protection since 1935," founder Andreas Martin-Löf told Dezeen.
"The overall masterplan allowed the university buildings to be converted into apartments and a pocket park to be inserted into the old university courtyard."
Typically, each of Lyceum's apartments contains two single bedrooms and bathrooms, along with a master bedroom and office.
These encircle an open-plan living and dining area at the heart of the flat, which feature grand four-metre-high barrel ceilings.
The building's original giant windows designed by Dahl were restored as part of the project. Dressed with sheer, floor-to-ceiling curtains, these ensure the spaces are bright and filled with natural light.
Original niches in the walls that were previously host to bookshelves have also been restored and refitted with dark wooden shelving and writing desks.
This wooden detailing continues to run throughout Lyceum, with the intention of evoking the old laboratories and wooden furniture that once filled them.
This is most prominent in the kitchen, where wooden stools designed by Pierre Jeanneret and a giant breakfast bar take centre stage, alongside storage units that resemble fume cupboards used for scientific experiments.
Elsewhere, the apartments are all complete with a muted yet opulent material palette that Andreas Martin-Löf Arkitekter modelled on the existing aesthetic of the building, which has an off-white facade and inky-black entrance door.
Industrial lights and bedroom lamps that resemble bunsen burners have been used to dress living spaces, as well as Calacatta marble furniture and bespoke mirrors also designed by Martin-Löf.
Alongside the creation of the apartments, Lyceum's renovation also included the restoration of the building's existing staircases, entrances and facades.
Limestone from the same quarry as originally used was brought in to recreate the look of the former foyer and staircases, and the existing pillars and facade were repainted.
Andreas Martin-Löf Arkitekter was founded by Andreas Martin-Löf in 2008. Alongside Lyceum, other projects by the studio include an affordable housing block with chequerboard facades, a hilltop home that overlooks an archipelago and an exposed-bulb lamp that can be clamped to different surfaces.
Photography is by Erik Lefvander.
Project credits:
Architects: Andreas Martin-Löf Arkitekter AB Andreas Martin-Löf, Adrian Utrilla, Gregor Sutherland,
Constructing architect: Edgar Mann, Kristin Karls
Landscape architect: Johan Paju
Building heritage consultant: Stellan Ridderstrand
Client: Oscar Properties
Interior concept: Oscar Properties
Contractor: Oscar Properties Bygg AB

