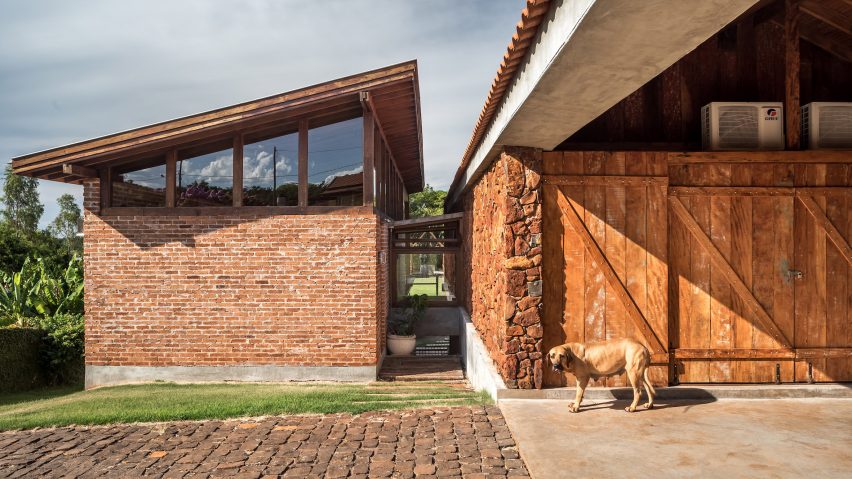Brazilian firm Solo Arquitetos sourced red-hued stones from a local quarry and repurposed bricks from a defunct factory to build this vacation home near Brazil's Paranapanema river.
The holiday home is located in Alvorada do Sul, a small municipality roughly 500 kilometres from São Paulo. The owners previously owned a factory, which was demolished and provided the building's raw material.
Solo Arquitetos, a studio in the nearby city of Curitiba, paired this material with stones found on-site that play off the red brick hue already available to them.
"The private volume was finished using stones extracted from the site before construction, adding a beautiful layer of the red colours from the region to the project," the architects said in a project description.
The property called Casa do Lago, which translates as lake house, comprises two longitudinal volumes that are offset to provide "movement and independence".
The first, which is closest to the street, contains the home's three bedrooms.
"The highlight is the main suite, which overviews the property and the river, framed by the opening in front of the bed – a deserved private belvedere for the owners," said Solo Arquitetos.
This mass was built using the local red stones, while the other was built using bricks. Visitors enter the home between the two volumes, into a small vestibule that links each side.
The public volume is organised with an open-plan layout. Clerestory windows as well as a floor-to ceiling glass wall overlooking the back yard provide plenty of natural light.
These glass panels open onto a covered wooden deck that extends deep into the owner's long and narrow plot. The architects describe this space as a "pavilion" that provides space for socialising, eating, and cooking.
"The open plan allows not only a dynamic use of these spaces, but also an unblocked view to the river from anywhere inside," said the architects.
Landscaping in the garden includes a swimming pool and an open-air chapel. The simple structure was built using the same red stones, along with timber rafters that span the space and could allow it to be covered if needed.
Earthy tones feature throughout the space, and are found within dark wooden accents that complement the brick and stone used for the exterior. The master suite, by contrast, features white-washed walls that give the space an airy feel.
Also in the Brazilian state of São Paulo, is a home wrapped in masonry blocks that create a "lace-like" pattern of shadows and an off-grid farmhouse by Studio MK27 that is covered with spindly Eucalyptus branches.
Photography is by Eduardo Macarios.

