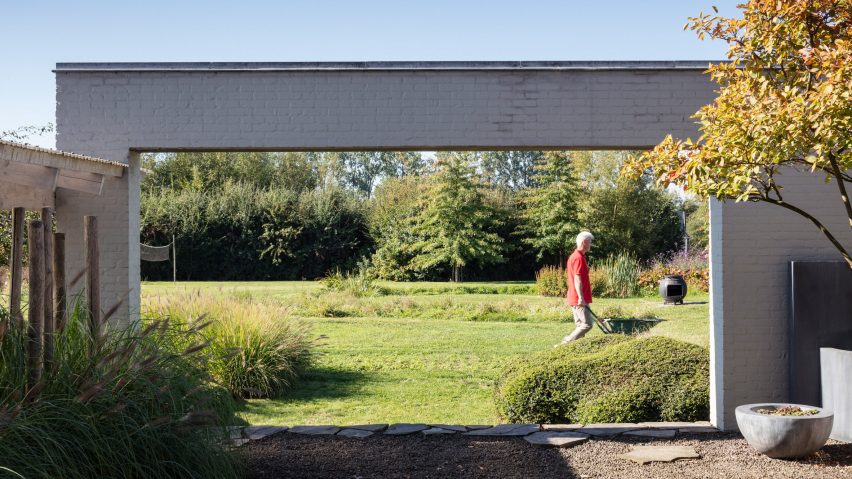Belgian studio Atelier Vens Vanbelle has designed a white house inspired by the monasteries and farmhouses that typify the Oosterzele region.
The brick house has been built in a rural environment in Belgium and aims to be a peaceful space for the owners.
"The main reference for this project was a monastery, because we wanted to introduce some basic principles of this typology to create the haven of peace the owners desired," Maarten Vanbelle told Dezeen.
Atelier Vens Vanbelle created the L-shaped house with two wings that border on a courtyard, to give the client lots of space for themselves and their family.
As a lot of rural houses in neighborhood, the building is constructed from white brick walls.
"We have used a very low-budget brick but we have painted them with white lime paint. Is a traditional technique which was used to protect old farmsteads," Vanbelle explained.
The studio added several references to the surrounding historic farm buildings. A pattern of small openings in the south wall, repeats the layout of the former venting holes, while creating an interesting light effect in the living room space.
The roof was covered the reclaimed tiles, which come from an old houses in Burgundy, France.
"We used a lot of second hand, reused and natural materials, so the cost was lower than usual," added the studio.
"But at the same time these elements give the building a specific character: it doesn't look like a newly built house
As is often seen at monasteries, the house is organised around a courtyard with its focal element being a central rain well. A pair of brick columns topped with a beam has been designed to semi encloses the courtyard space and frame views into the garden.
"This space is very intimate and at the same time very open, and evokes a holiday feeling," explained the architect.
The main entrance is hidden in the niche in the middle of the one wing.
The living functions split between the L-shaped house's two wings, which both end with large windows.
One wing contains the kitchen and the two-storied dining room, which has exposed wooden and concrete beams and a floor covered by irregular stone slabs.
While the other side of the house has a study and the main sitting area.
Natural materials and simply, functional furnitures was used in all the house, including visible concrete ceilings, wooden floors or old kitchen island, which was covered with a worktop made of corten steel.
Several other houses have been designed to take advantage of Belgian's rural landscape, include a Brutalist-style-inspired house by Clauwers & Simon and a House Pibo features a sloping, plant-covered roof by OYO.
Photography is by Tim Van de Velde.

