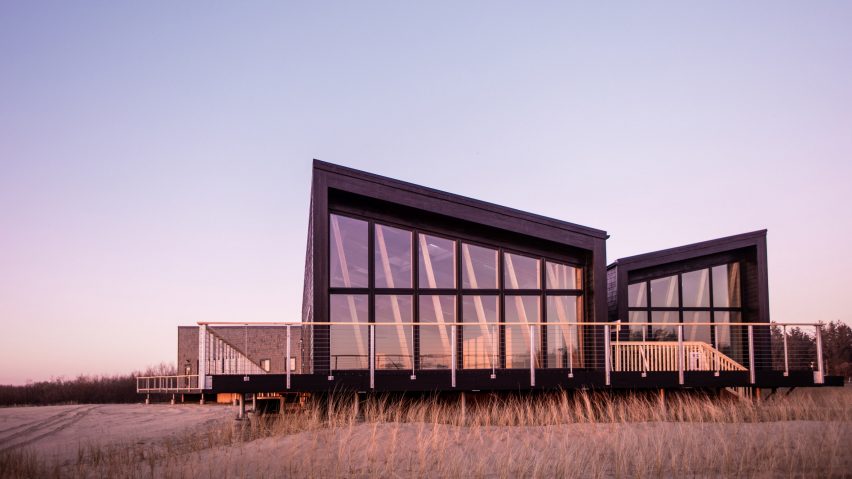
OfficeUntitled creates comfy cabins and spacious clubhouse for luxury Oregon campground
An indoor saltwater pool, a fitness centre, and furnished cabins with televisions are among the offerings at this glamping site in the Pacific Northwest designed by US firm OfficeUntitled.
Billed as a luxury campground, Bay Point Landing is located in Coos Bay, a small town along the Oregon coast.
Envisioned as a "private retreat and place to connect with the sea", the property overlooks a tranquil bay and is surrounded by sandy beaches and a dense forest.
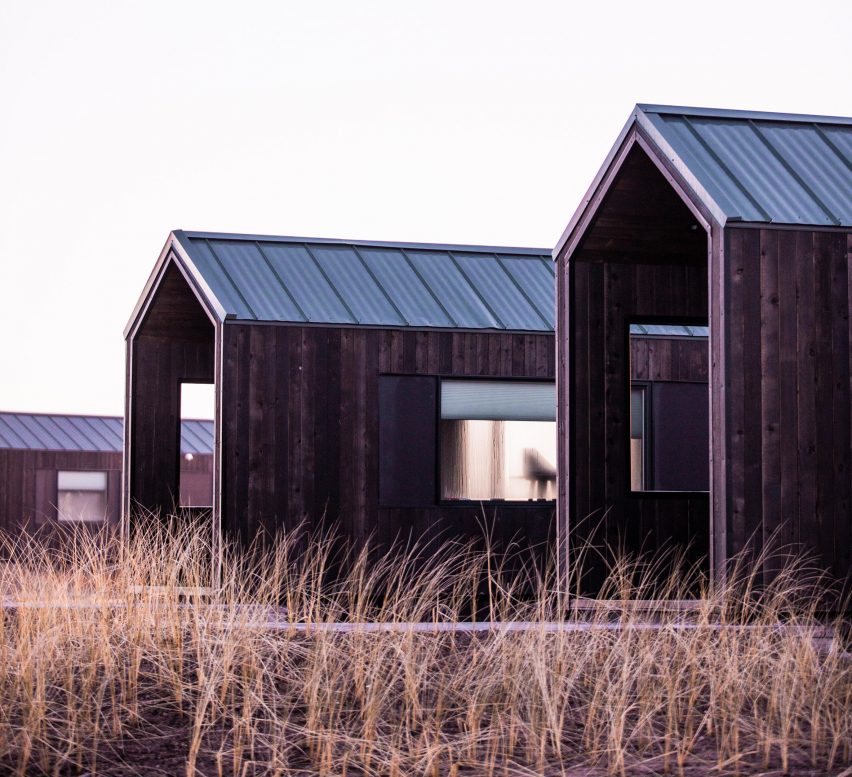
The project was designed by OfficeUntitled, a Californian studio formerly known as R&A Architecture and Design.
The site has an industrial past, as it was once used to store bark waste from a lumber mill. Unsuitable for large buildings due to the marshy terrain, the property was deemed an ideal spot for camping facilities.
OfficeUntitled sought to create comfortable accommodations, while respecting the natural terrain.
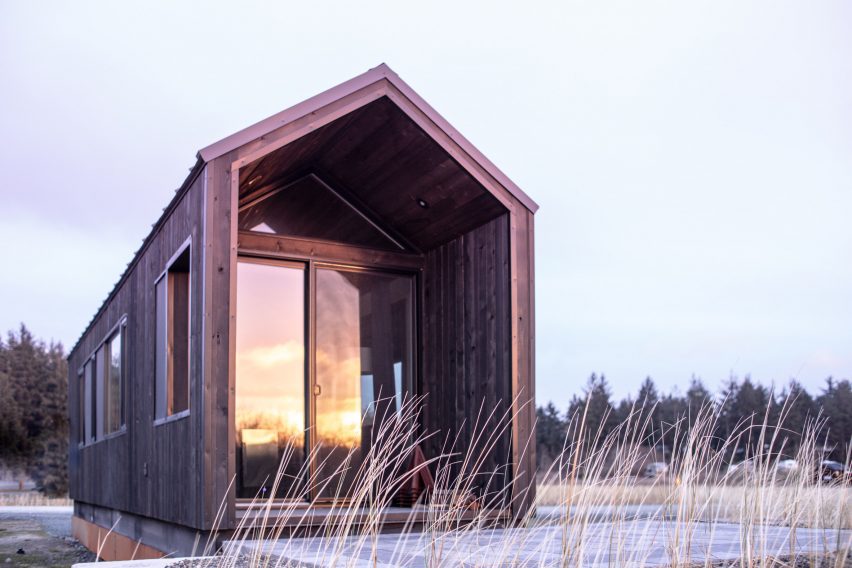
"Preserving the bay's natural beauty, the design clarifies the character of the 103-acre (41.6-hectare) inlet site by revealing the landscape and its history," the team said in a project description.
"Embracing this condition, a series of smaller structures were designed as a network of communal camps."
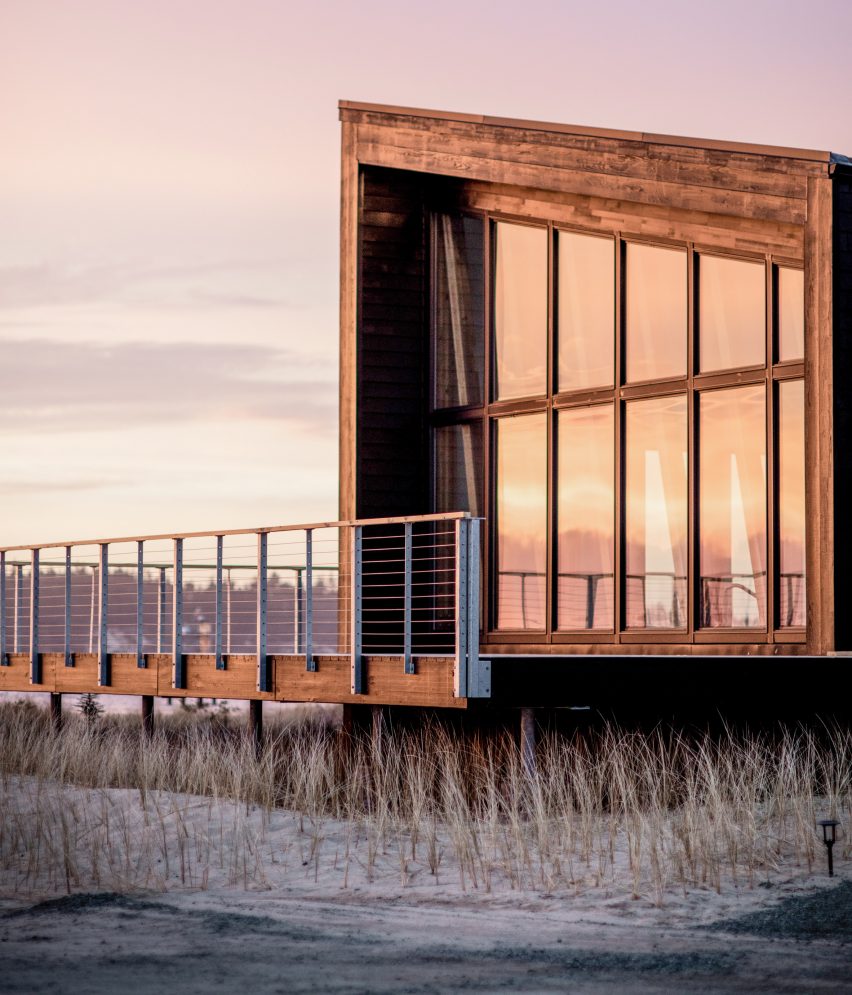
While there are plans for expansion, the campground currently offers 17 furnished cabins and 14 Airstreams, along with nearly 100 spots for drive-in caravans.
At the heart of the property is a spacious, year-round clubhouse that is lifted above the ground via a series of piers. A network of walking trails connects the different areas within the campground.
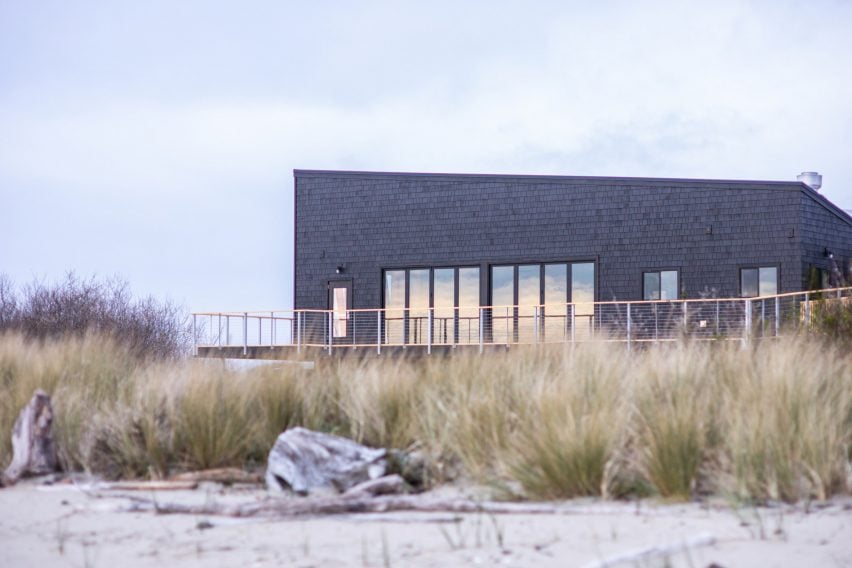
"These trails buffer each camp from one another, while the camps themselves offer a layered series of amenities not found in typical regional campgrounds," the team said.
"Combining beachfront terraces and picnic areas, this mixture of outdoor access, natural beauty and community space forms a story of shared experience."
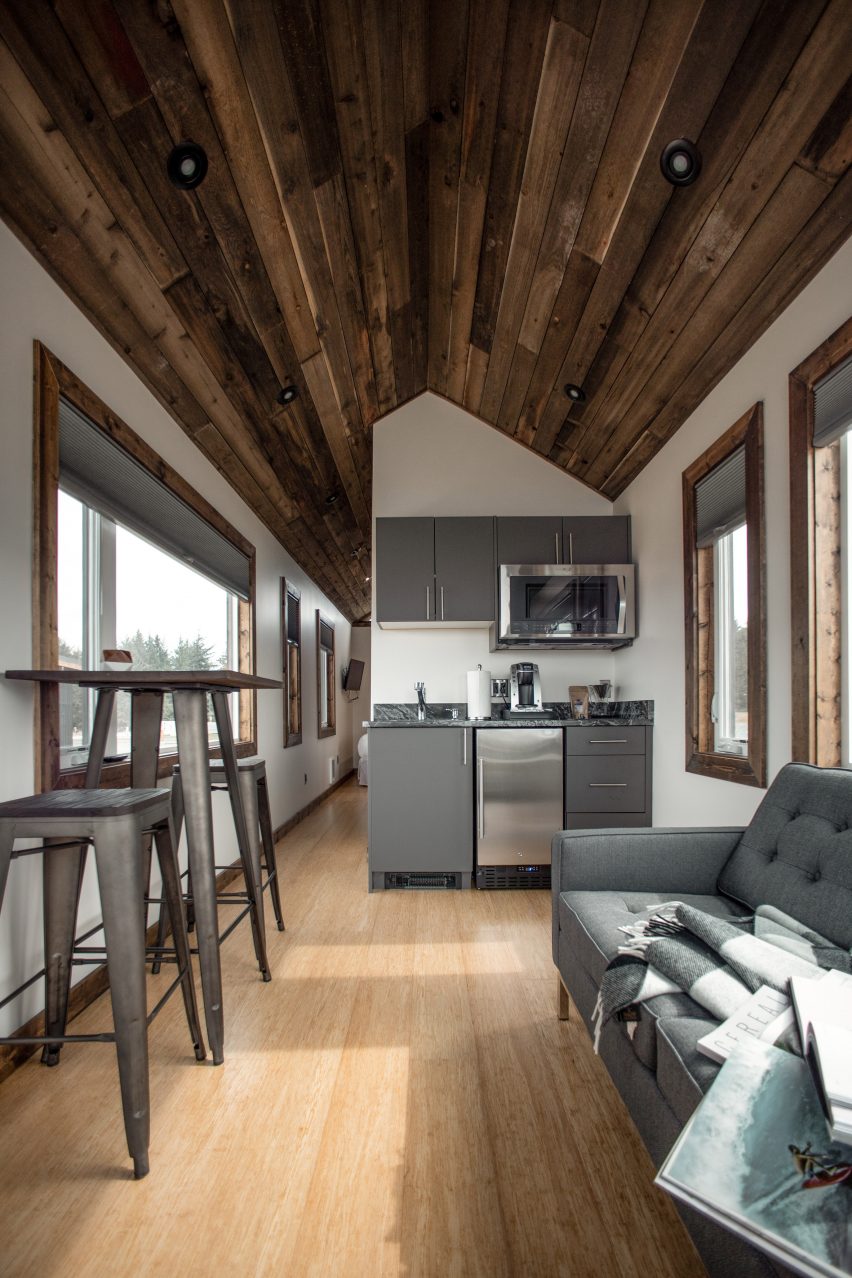
The architects created two different cabins for the property – the Kamp Haus Cabin and the Drift Cabin. One has a gabled roof, while the other is flat-topped. Both are clad in distressed timber.
Rectangular in plan, the dwellings contain an open living/dining room and kitchenette, along with a bedroom and full bathroom. Modern conveniences include two televisions, wireless internet, cable access and high-end toiletries from New York's Beekman 1802.
Fronting each cabin is a sheltered porch. Adirondack chairs, a picnic table and a fire pit enhance the experience of lounging outdoors. Cooking grills are available upon request.
The aluminium-skinned Airstreams can accommodate up to four guests. Each caravan contains a sleeping area, a convertible dinette space and a bathroom with a toilet, sink and shower. Like the cabins, the Airstreams come with a patio, a fire pit, a picnic table and lounge chairs.
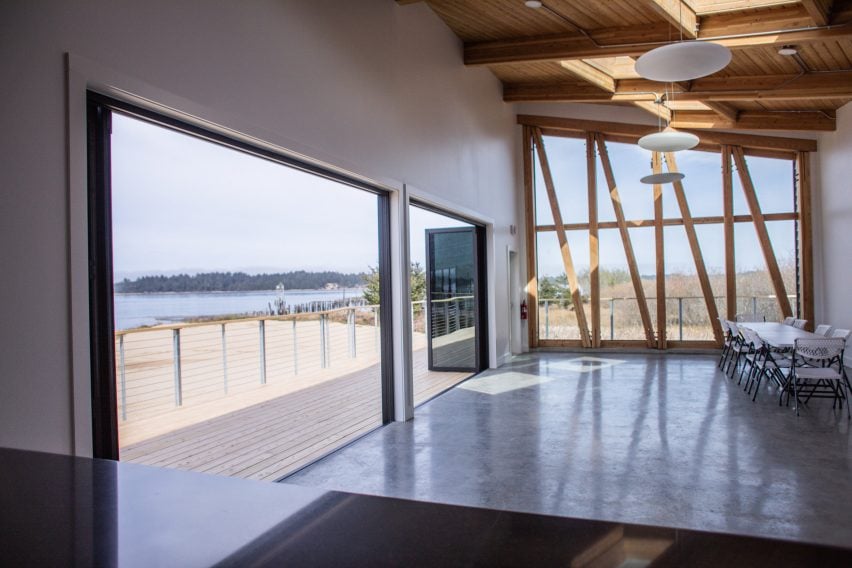
Situated between the campsites and the waterfront is the elevated clubhouse, which is oriented to deliver sweeping views of the landscape.
"Anchoring the site, the clubhouse promotes the kind of experiences that have made this area a well-known and sought-after travel destination," the studio said.
Roughly V-shaped in plan, the building consists of four volumes, each with different functions. One houses a saltwater swimming pool, while another encompasses a gym and showers. The others contain event space, a bar, a lounge, laundry facilities and a welcome lobby.
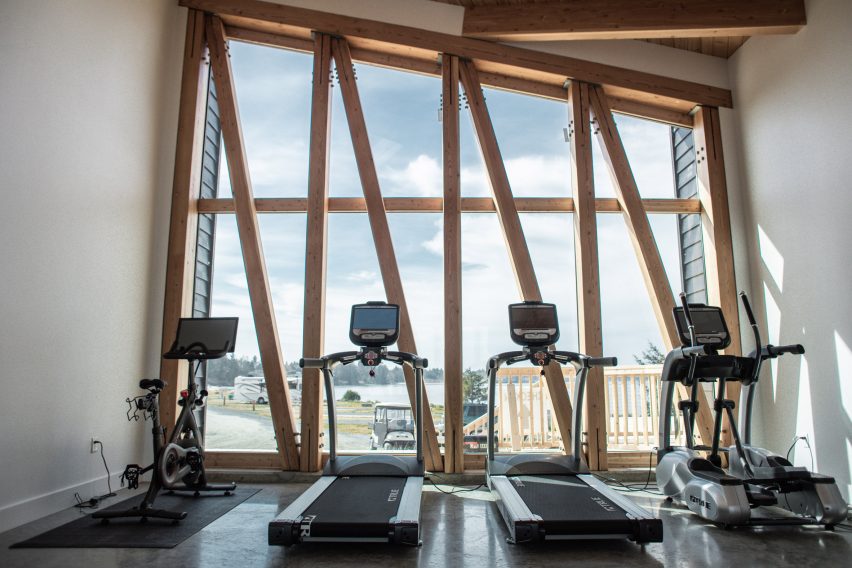
Exterior walls are wrapped in cedar shingles and large stretches of glass. Angled roofs recall the region's traditional seaside huts, echoing "the marsh island typology". The roofs slope in different directions, giving the clubhouse a more sculptural look.
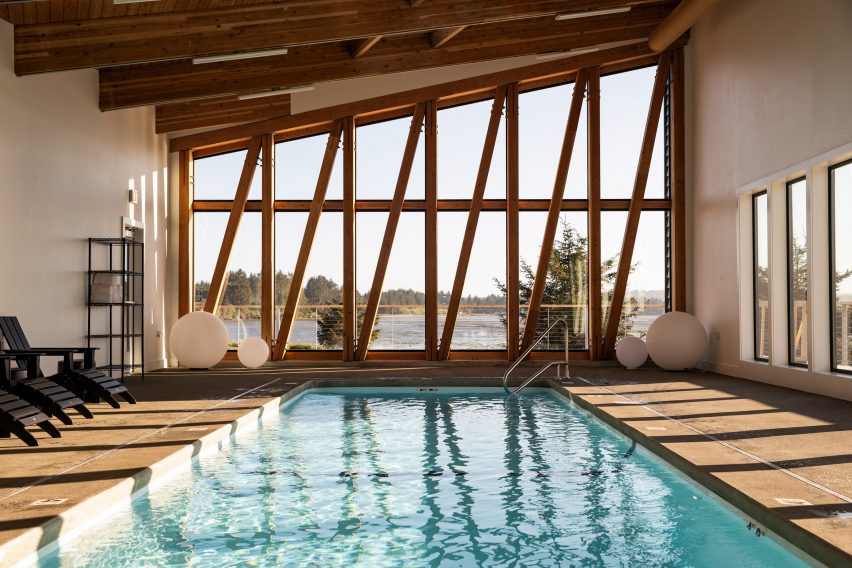
"These rooftops slope upward in two directions to meet the sky, while also directing the eye toward the core of the structure," the team said.
The clubhouse is encircled by wooden decks that offer campers a chance to mingle with other guests while taking in the coastal scenery.
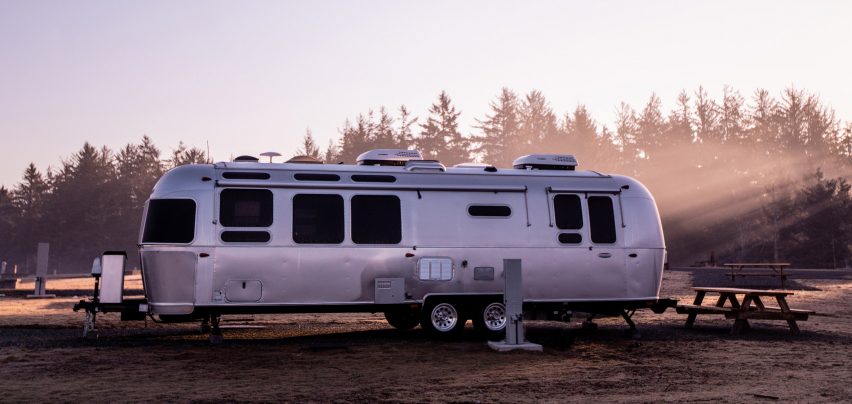
"As a sanctuary by the sea, the design builds a new space to connect with nature and the bay," the studio said.
OfficeUntitled was started in 2013 as R&A Architecture and Design. Based in Culver City, California, the firm has an eclectic portfolio of residential, cultural and commercial projects.
Among its recent projects are the Woodlark Hotel, which entailed fusing two historic buildings in downtown Portland to form a 150-room hotel that embodies "comfortable luxury with a feminine mystique".
Photography is by Renew, unless otherwise stated.