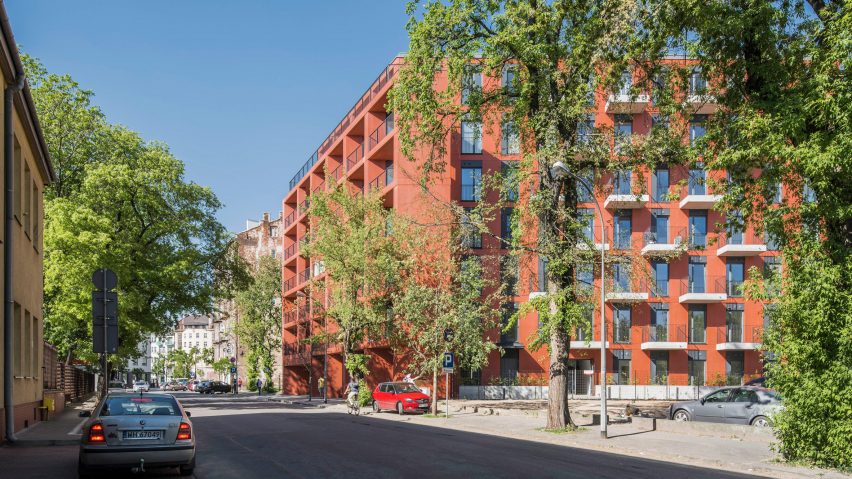The Sprzeczna 4 apartment building in Warsaw, designed by local practice BBGK, is one of the first major prefabricated residential blocks built in Poland since the communist era.
Warsaw-based practice BBGK designed Sprzeczna 4 for Budizol – a developer, constructor and producer of reinforced concrete prefabricated elements, which wanted to show the potential for building modular housing using precast concrete.
According to architecture studio, this is the first completely prefabricated multi-family residential housing block in Poland for over 30 years.
Estates constructed of prefabricated concrete slabs, built following the second world war, are a typical element of Polish cityscapes. However, time and cost pressures led to the quality of these buildings deteriorating and prefabrication being largely abandoned in favour of conventional building techniques.
Sprzeczna 4 was designed to show the potential of prefabrication for a wide range of projects and sites. The seven-storey house contains 57 flats that range in size from 28 to 75 square metres.
"The ordered prototype was supposed to enchant prefabrication in Poland," Wojciech Kotecki, partners at BBGK, told Dezeen.
"The building has been purposefully constructed on a plot seemingly not fitting the stereotype of prefabrication: small, irregular, within a tight 19th century frontage development."
Although the initial plan was to prefabricate only the reinforced-concrete elements, all of the building's structure and shell – with the exception of the diaphragm wall in the garage and foundations – is built from prefabricated elements.
The Sprzeczna 4 is located in Praga district, until recently a neglected part of the city where houses sometimes still bear traces of the second world war.
In the past several years Praga has been changing as artists and galleries have moved in and modern houses have been built among the old tenements.
"Usually they [prefabricated blocks] are interesting from an architectonic point of view, probably they would never be constructed in other, more expensive districts of Warsaw," explained Kotecki.
"The Sprzeczna street, on which our building has been constructed, is also very neglected and includes many decrements, so I can say that in a way, a new and alternative center of Warsaw is being created on its 'ashes'."
Construction took four months, with the building assembled on site from large panels –including wall, windows, and the balconies, which were produced in a factory.
"Consciously, and sometimes irrationally, all of the available prefabrication technologies have been used: coloured architectonic concrete, imprints and reliefs, electric wiring systems integrated with the walls, heating ceilings, and many more," added Kotecki.
The concrete walls were coloured red to harmonise them with brick houses in the neighbourhood. Some parts of them were imprinted with a soft pattern to make the concrete "more human".
"We have worked with Polish illustrators and artists who have proposed multiple artistic interventions, for example in the form of re-interpreting the Mermaid – a symbol of Warsaw," said the architect.
Kotecki hopes that building will led to wider conversations about the housing currently being built in Poland.
"The building became a pretext to discuss a number of important issues, present in the contemporary Polish residential housing," he said.
"It constitutes a polemics with the system of erecting buildings based on the work of poorly paid immigrants, and a conventional method of construction used almost from the 19th century."
Prefabricated houses are being built around the world. In New York architecture firm nArchitects has built a modular residential tower containing 55 units, and in Amsterdam studio GG-loop has realised a block from steel and cross-laminated-timber.
Photography is by Juliusz Sokołowski.

