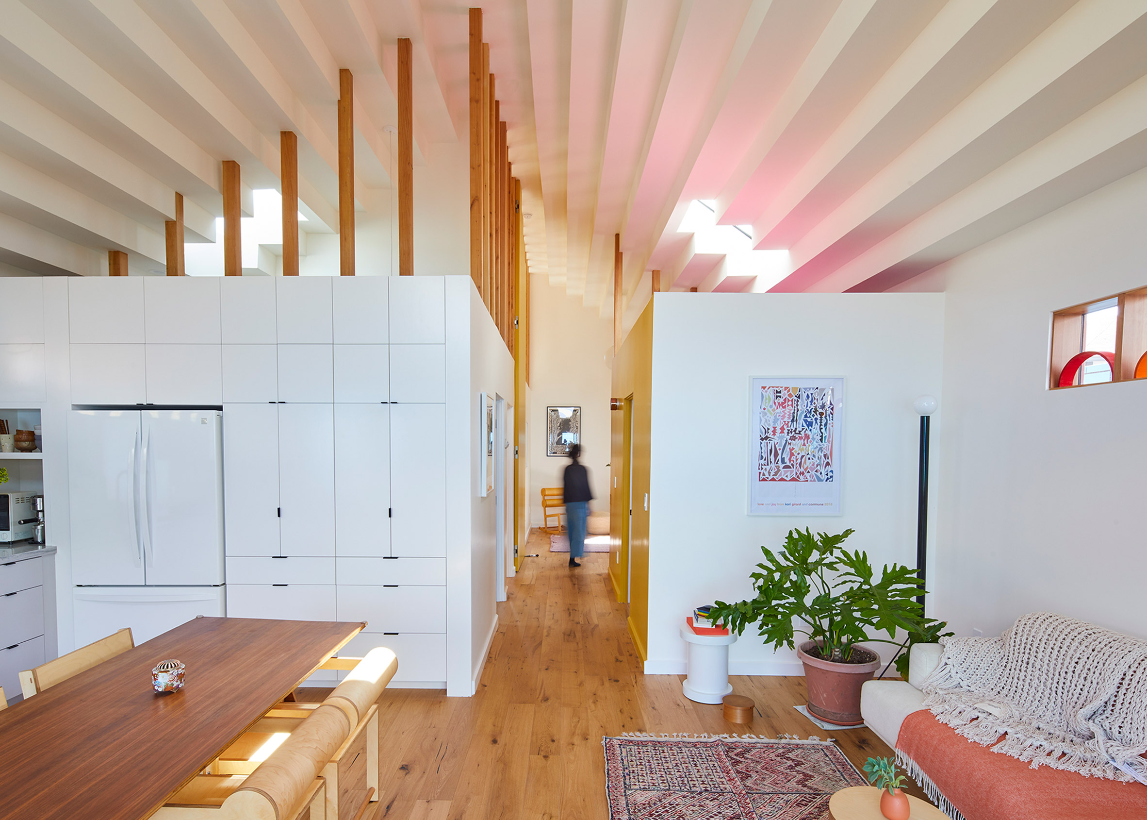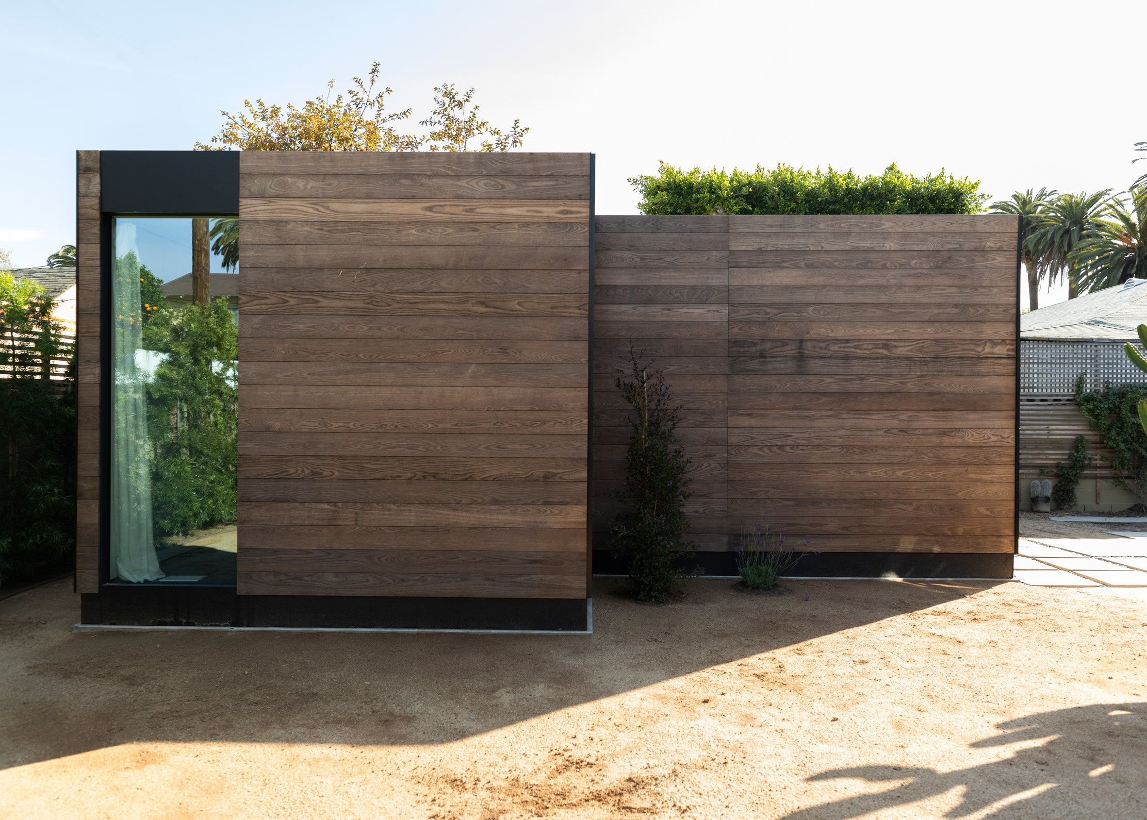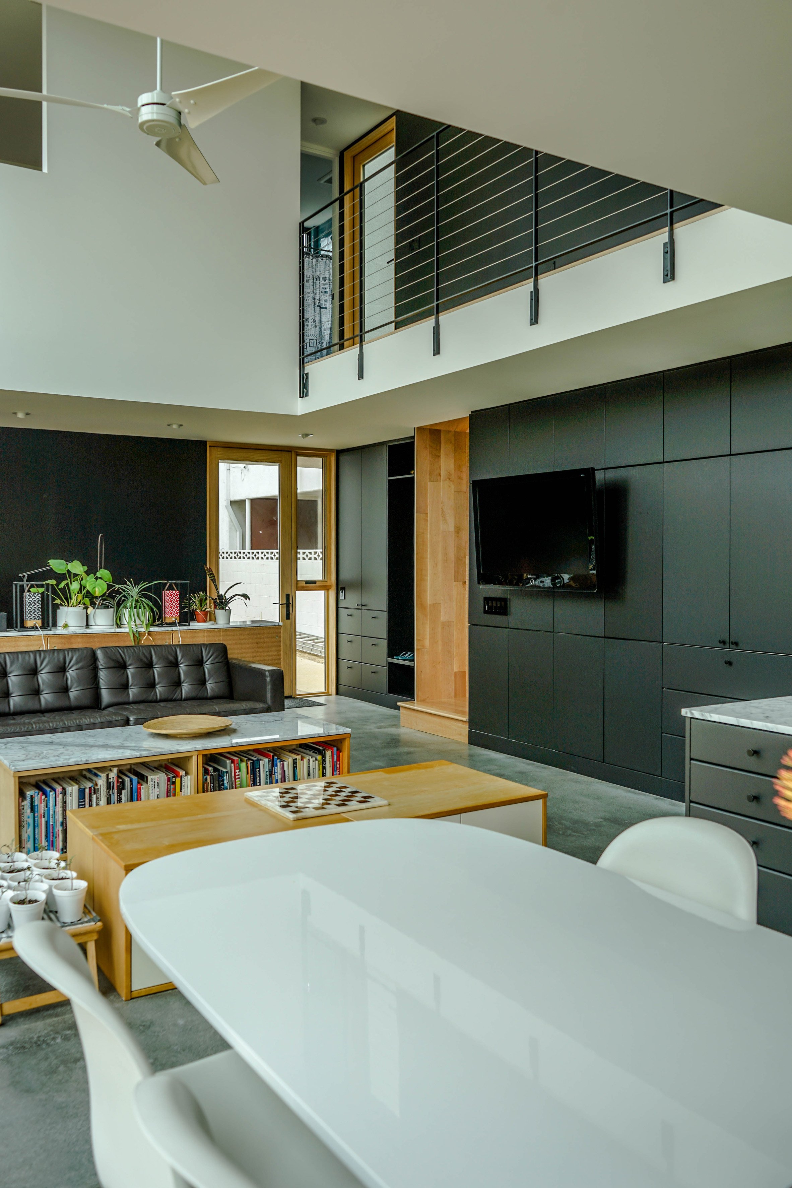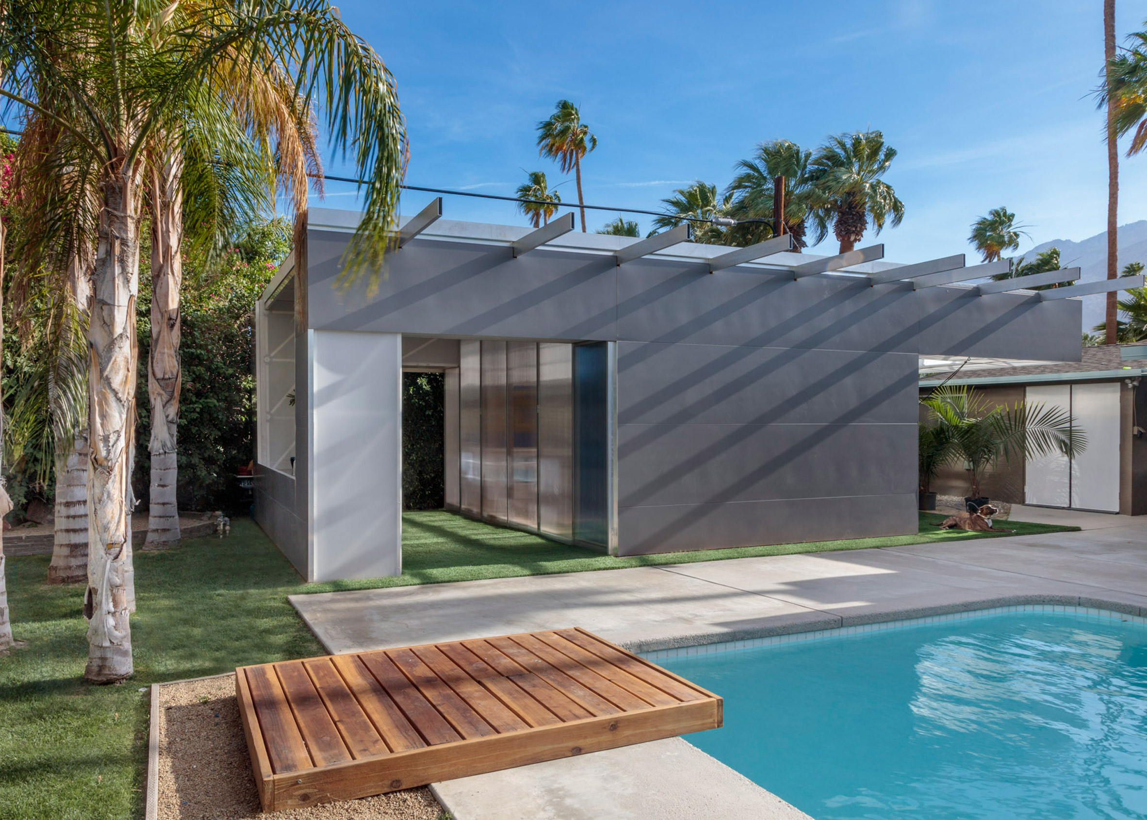The Los Angeles Design Festival is spotlighting architect-designed granny flats with a series of tours this week. Here are look at four of the city's best.
ADUs, or Accessory Dwelling Units, have become more popular in California since it made changes to state laws.
Facing housing shortages and rising rents prices, the state wanted to find a quick and easy way to provide affordable housing, so ruled that homeowners could build "accessory units" on their properties, as long as they have a kitchen and bathroom.
The small-scale properties, often nicknamed granny flats or in-law units, are typically built in back gardens and rented out for profit.
The Los Angeles Design Festival, which takes place from 20 to 23 June, is spotlighting the trend with its ADU Home Tour. It is offering tours of several architect-designed ADUs across the city, in areas including downtown, Highland Park and Echo Park.
US editor Eleanor Gibson picks out the four best ones to visit:
Bunch
Highland Park
Architects and partners Bo and Hisako, who run Bunch Design together, built this 850-square-foot property in the city's Highland Park neighbourhood for themselves.
The ADU has a stepped ceiling, propped up by staggered wooden columns, along with skylights and flashes of colour that help create a bright interior. The exterior is a simple gabled form with a rough stucco surface to help it blend in with its surroundings.
Cover
Miracle Mile
This dwelling was prefabricated in a Los Angeles factory and then transported to the backyard of a Miracle Mile dwelling, where it was built in less than a week.
The one-bedroom house was designed by Cover, which creates custom prefabricated homes specifically for the gardens of LA homes. For this property, the team chose to clad the prefab panels with dark untreated wood panels that will patina over time. Interior details include dark wooden flooring and bright custom-made cabinetry.
Paul Gasiorkiewicz (5+Design)
Echo Park
Paul Gasiorkiewicz, a principal of LA firm 5+ Design, designed this top-heavy ADU for himself and his wife to live in. The duo now rent out the main property.
Among the key features of Gasiorkiewicz's design is a double-height living area, comprising the kitchen, dining room and lounge, and large expanses of wood-framed windows that bring in plenty of natural light.
Oasys
Palm Springs
Architect Alexis Rochas and design and technology StereoBot have teamed up to complete a number of prefab ADUs, including this one in Palm Springs. In this version, the duo added a pair of sheltered outdoor areas on either side of the main volume.
The walls flanking these outdoor areas feature striated windows that allow plenty of light into the interior, while maintaining privacy. An abundance of wood features inside, including sliding doors that separate a bathroom from the living area.




