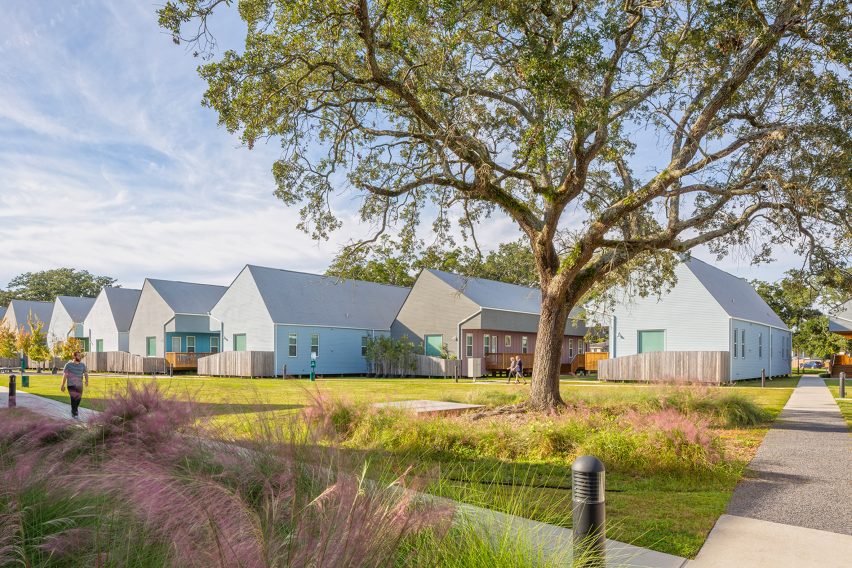New Orleans firm Office of Jonathan Tate has transformed a vacant, tree-studded site into a residential complex for soldiers and their families, with dwellings arranged in a way that aims to foster social bonding and prevent isolation.
The Bastion Community development is located in Gentilly, a suburban neighbourhood largely dominated by single-family homes. The project occupies a relatively flat, 6.4-acre (2.6-hectare) site studded with mature oak trees.
The complex was designed by local studio Office of Jonathan Tate, or OJT, which has created a number of affordable housing projects in New Orleans.
The Bastion project is meant to offer a "protected but inclusive and thriving live-work environment" for post-September 11 combat veterans and their families. A large portion of the units are set aside for low-income residents.
The design follows the "intentional neighbouring" model devised by Generations of Hope, a non-profit organisation focused on creating housing developments occupied by foster children and their caregivers, along with seniors who receive discounted rents in exchange for volunteering.
The group's first site, Hope Meadows in Illinois, opened in 1994 and has influenced similar developments, such as the Bastion Community.
"Bastion adapts the potential of intergenerational communities to fill a gap in public and privately developed veteran housing programs," said OJT in a project description.
While conceiving the Bastion design, the architects faced a number of challenges. For one, they needed to balance high density with a respect for the suburban context.
Providing open space was also essential, as was anticipating flooding and preserving the site's 60-year-old trees. The development also needed to offer community space, and it needed to be mindful of the unique challenges facing veterans who have endured war and trauma.
"The objectives were to develop a massing and spatial organisation that both supported the mission and integrated into the surrounding neighbourhood," the team said. "The result was a building design and site configuration that was economical, sustainable and socially resilient."
OJT ended up proposing 29 discrete apartment buildings, each containing two units – for a total of 58 residences. The apartments contain one, two or three bedrooms and range from 720 square feet (67 square metres) to 1,200 square feet (111 square metres).
Each unit features vaulted ceilings and operable windows to help facilitate natural ventilation.
Topped with gabled roofs, the buildings are clad in cementitious panels and board-and-batten siding. The dwellings are clustered in groups of two, with the four units facing a slender central courtyard.
This configuration was chosen based on research into how living conditions can foster social bonds and help prevent isolation.
"Further, units were designed to either be fully ADA accessible or easily adaptable at a later date, including blocking or bracing for advanced in-home medical equipment," the studio said.
Given the project's tight budget, the team used efficient construction techniques and a housing design that was "conventional, simple and easily repeatable". Each unit cost $145,000 to construct (£115,638).
Basic timber framing and factory-assembled roof trusses were employed. The chosen materials are highly durable and low-maintenance, and many come with long-term warranties.
The development also features an 1,800-square-foot (167-square-metre) community and wellness enter, which will be completed during phase two. All of the buildings are arranged around a central pedestrian spine.
"In terms of building footprints, the development precisely mirrors the scale and rhythm of the surrounding suburban neighbourhood," the team said.
"Each building is detached and spaced to mimic the visual porosity of the single-family homes across adjacent streets."
Resiliency was a key concern, as the development is close to the London Canal, where a protective flood wall failed during Hurricane Katrina in 2005. The Gentilly district endured severe flooring as a result, and the former buildings on the site of the Bastion Community had to be razed.
Given this history, the design team used piers to elevate the Bastion buildings, which allows water to flow through the site. Strategies for filtering, storing and returning water to the soil were also incorporated into the scheme.
In addition to the stormwater management, the project has a number of sustainable features, including enhanced insulation and high-performance HVAC equipment. Provisions have been made to include photovoltaic panels in the future.
Because the project received government funding, it was subject to an array of special requirements, such as mandates to hire local workers and historically disadvantaged businesses. The project has also received funding from individual and corporate donors.
OJT became involved years ago, when it served as a coordinator for a charrette aimed at identifying the specific needs of soldiers returning from war.
"Information gathered from this and other subsequent sessions were used to develop a site and housing-unit design that assisted veterans who have suffered traumatic injuries and veterans who require assistance, as well as other vulnerable veterans needing life-long rehabilitative care," the team said.
OJT has become well-known for its Starter Home programme, which creates affordable housing within gentrifying urban neighbourhoods in New Orleans.
The firm teams up with developers to build the speculative projects, which include single-family homes such as 3106 St Thomas and 4514 S Saratoga. The firm also designed Saint Thomas at Ninth, a condo complex that consists of sculptural white buildings wrapped in corrugated metal and cementitious panels.
Photography is by William Crocker. Aerial photography is by Jackson Hill.
Project credits:
Architect: OJT (Office of Jonathan Tate)
Project team: Robert Baddour, Travis Bost, Patrick Daurio, Rebecca Fitzgerald, Sabeen Hasan, Lauren Hickman, Kristian Mizes, Jessica O'Dell, Jonathan Tate
Structural engineer: Robert B. Anderson Consulting Engineers LLC
Civil engineer: Schrenk, Endom & Flanagan
Developer: Renaissance Property Group

