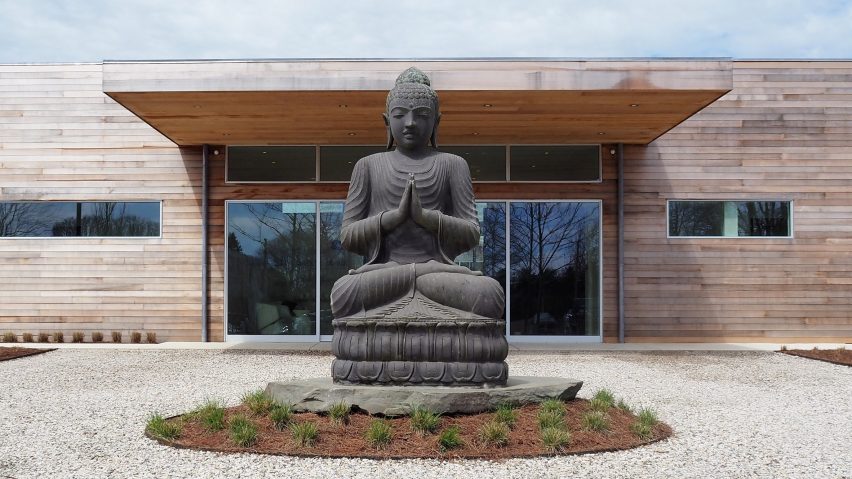New York architect Debbie Kropf has designed a boutique wellness retreat in the Hamptons, Long Island, which teams Japanese details and elements of the local architecture.
Shou Sugi Ban House is the brainchild of Amy Cherry-Abitbol and her business partner, Kathleen Kapnick. They purchased land in Water Mill hamlet in the Long Island town of Southhampton in 2015, including a barn, with the aim to create an upscale wellness project.
Local architect Debbie Kropf of DSK designed the property to draw on the "ryokan" – a traditional Japanese inn. It accommodates 13 guest studios, a gathering barn and a spa, along with a Japanese-style tea lounge, meditation hall and gardens.
The project's name also refers to the ancient Japanese technique shou sugi ban, which describes a process of burning wood to make it black and resilient to damage. The volumes at the retreat, however, are clad in pale timber.
Wood shingles cover some of the buildings to provide a nod to the traditional houses in the Hamptons. Others are clad in vertical boards that take cues from other new beach houses in the popular holiday spot.
"The property boasts two Hamptons architectural vernaculars – renovated old barns and modern beach cottages – which have been cohesively integrated," said a statement from Shou Sugi Ban House.
For the meditation building, Kropf built a rectangular, flat-roofed structure lined in sliding glass doors that open up the interior space on either side. This allows a breeze to pass inside, where cushions and a gong are used for meditation.
There is also tea lounge, featuring a black counter, stools and shelves. This starkness complements the grey walls and wood floors.
The grounds are intended to form an important element of the upscale retreat. They comprise a pebbled courtyard and a three-acre (1.2-hectare) garden that landscape firm Studio Lily Kwong, who arecently completed a pop-up for Glossier, designed with Lisbon-based Topiaris.
"Winding pathways, reflective pools, fountains, and a landscape inspired by the local dunescape and Japanese gardens allow guests to connect with the natural world around them," said Shou Sugi Ban House.
Guests can enjoy a suite of outdoor activities, including dining among a cherry orchard, relaxing on a roof deck with a spa, and walking meditations among garden paths. There is also an organic vegetable and herb garden, where the retreat grows plants for both spa treatments and culinary creations.
Other amenities include a saltwater swimming pool, hydrotherapy plunge pools and different saunas and steam rooms. A "ceremonial fire circle" with a fire bowl, designed by local artist Elena Colombo of Fire Features, and a large Buddha sculpture also feature on the property.
The Buddha fronts a linear building called the Main Barn, designed around a light-filled space for gathering. It also comprises conference rooms and a demonstration kitchen for culinary workshops.
Each guest studio measures 400 square feet (37 square metres) and is equipped with a gas fireplace adjacent to a tokonoma – a raised alcove that is a traditional fixture in Japanese homes. Other elements include a Japanese wood soaking tub, called Hinoki ofuro, modern air massage soaking tubs and private gardens.
Rooms feature a "stone and biscuit" colour palette with pale walls, wooden floors, floor-to-ceiling glass walls, custom-made Kobe-style wood bedframes and wall finishes by paint studio Anthony Chase.
Shou Sugi Ban House also incorporates solar energy, a geothermal heating and cooling system and structured water filtration.
The greater area of Long Island is a thriving holiday spot for those working in New York City. Another project closeby includes A Room at the Beach, a boutique hotel once owned by American fashion designer Donna Karan.
Photography is by Fredrika Stjarne, courtesy of Shou Sugi Ban House.
Project credits:
Architect: Debbie Kropf of DSK Architect
Site planning: Araiys Design
Construction and furniture: RLW4
Lighting: Orsman Design
Plantings: Julian Kohl of Coastal Arborcare

