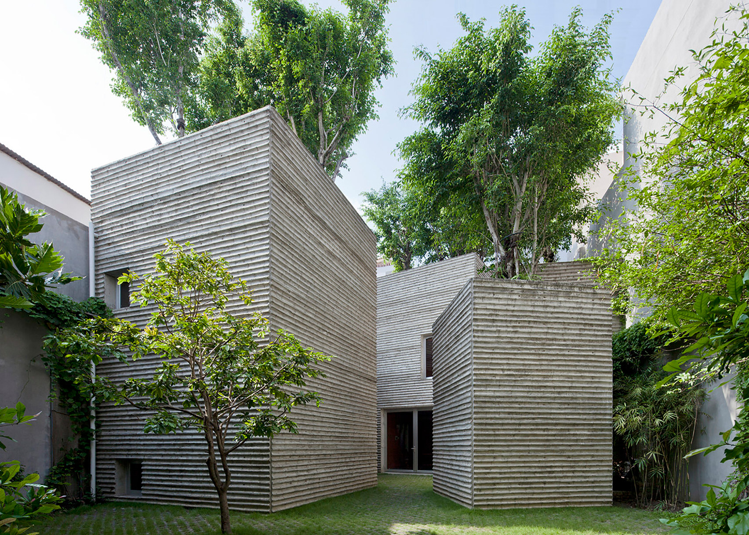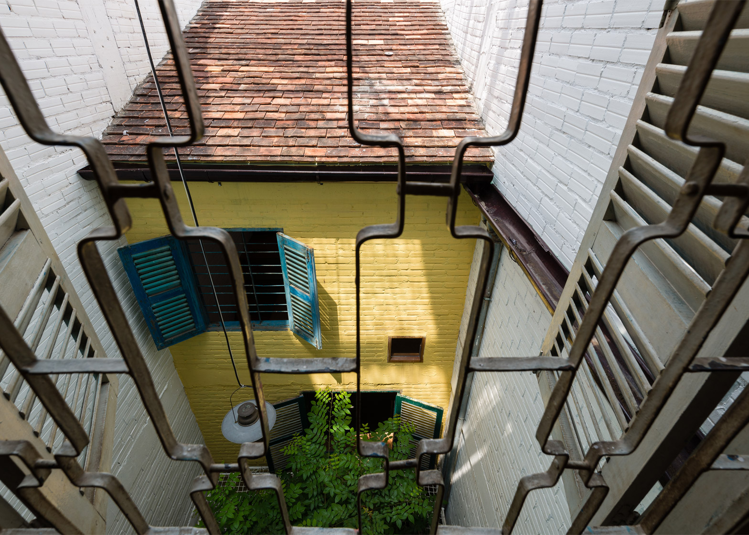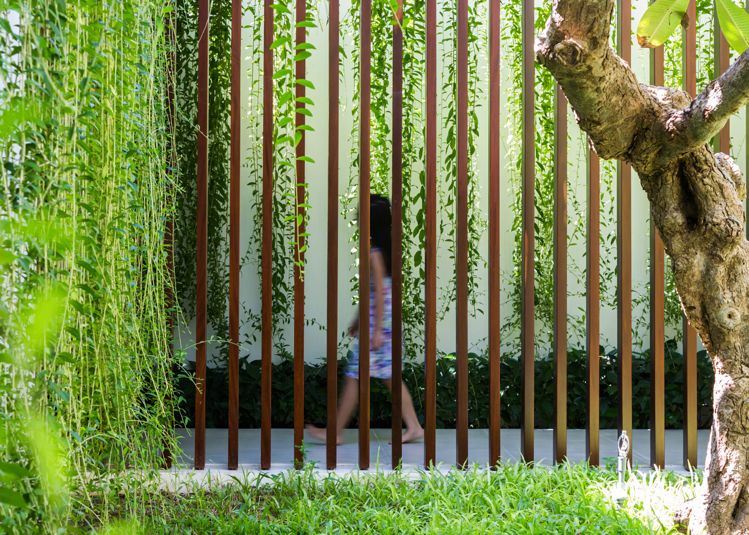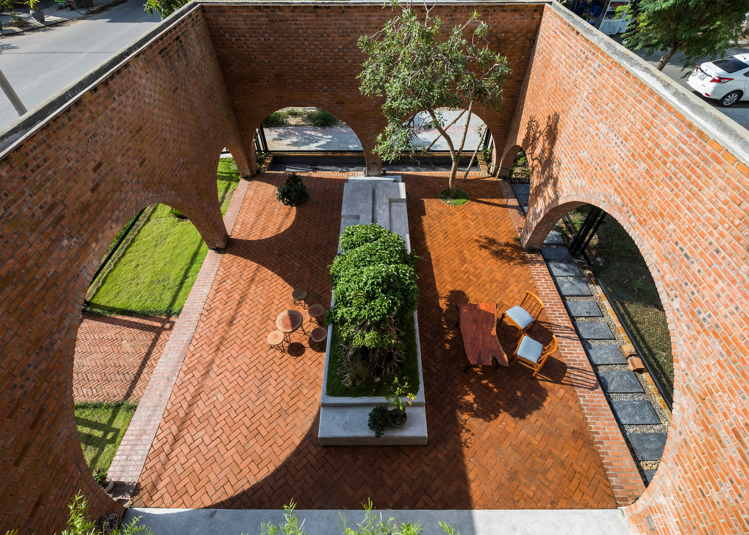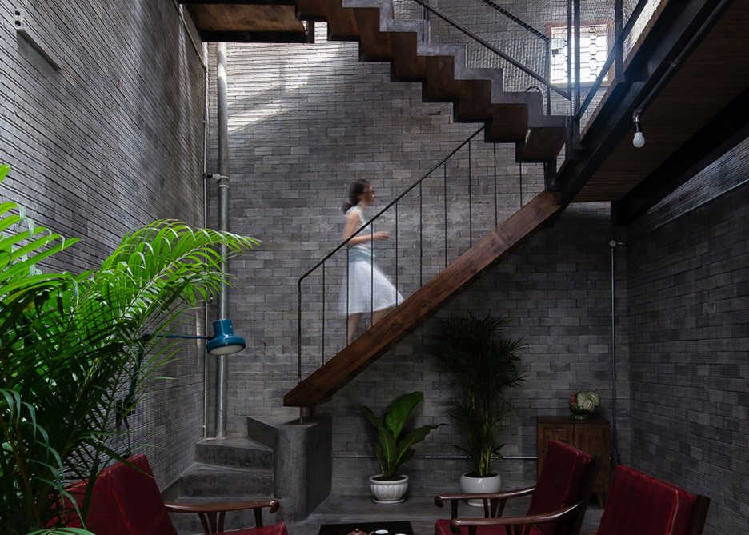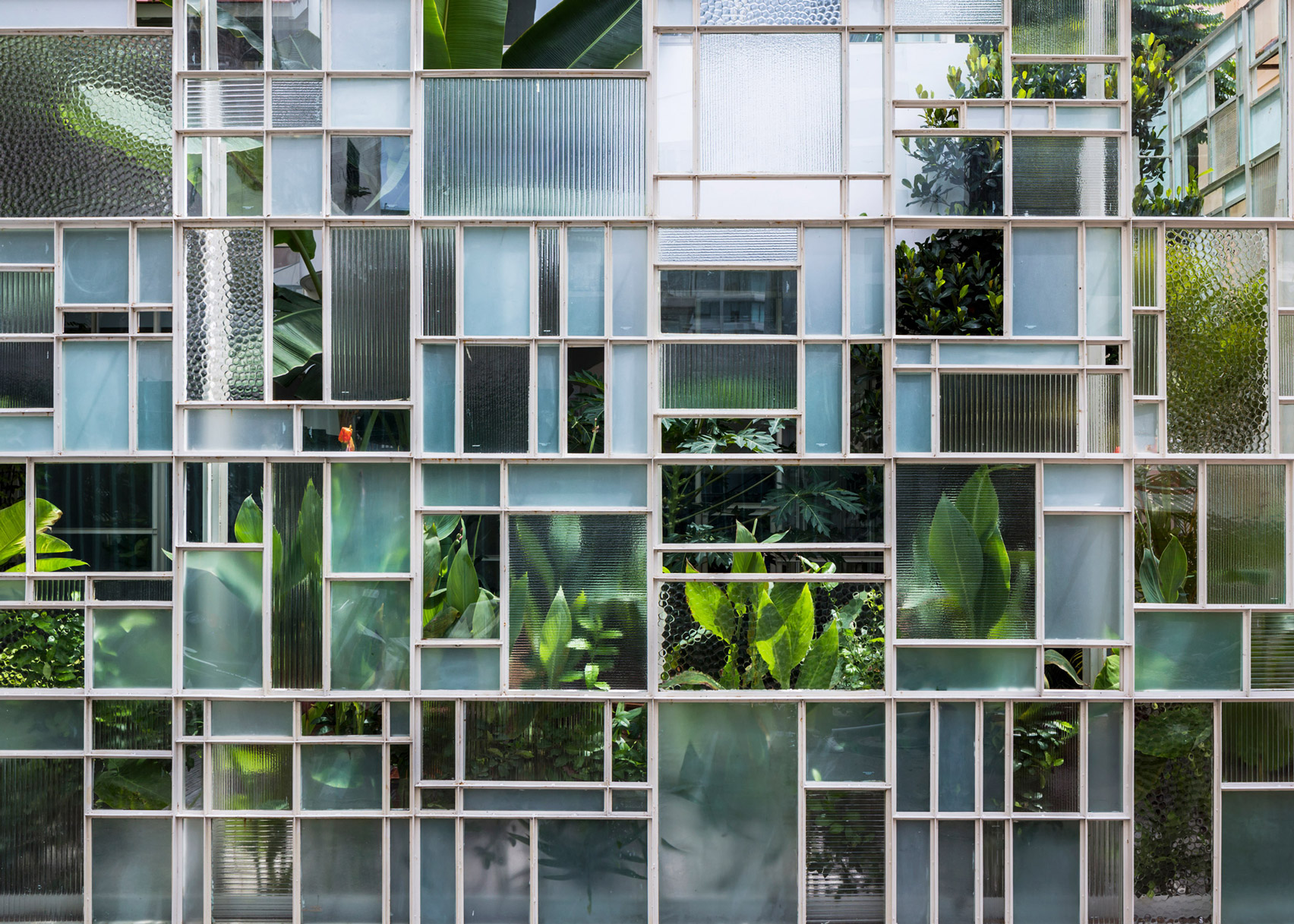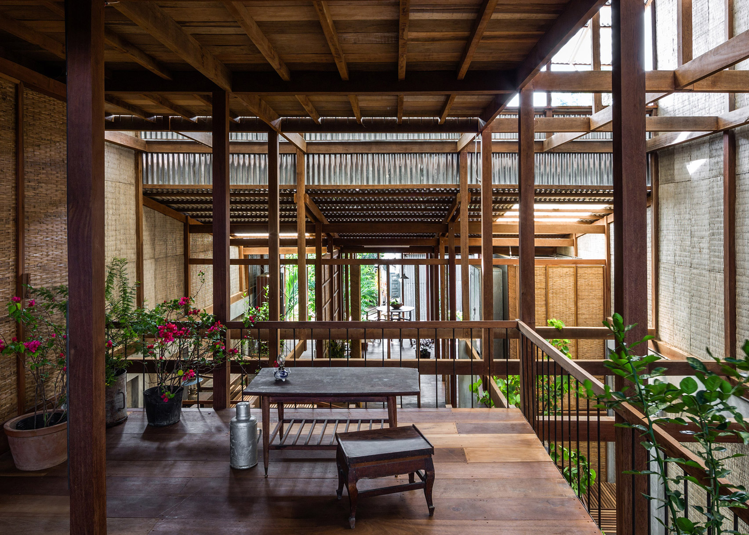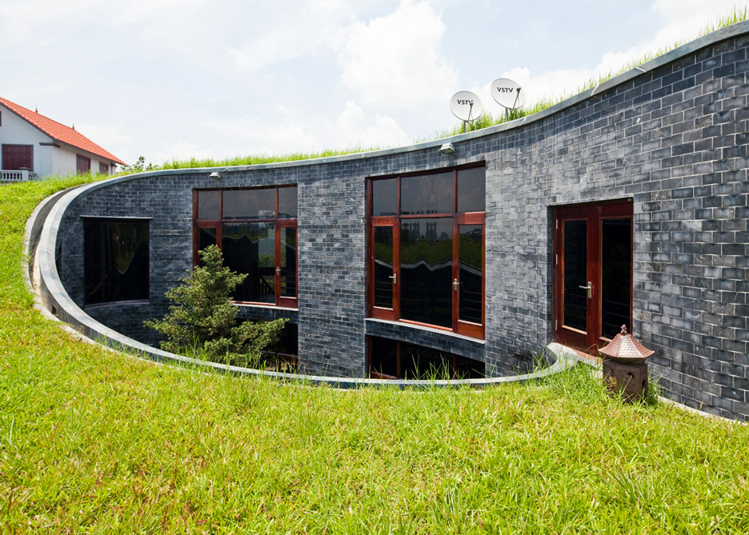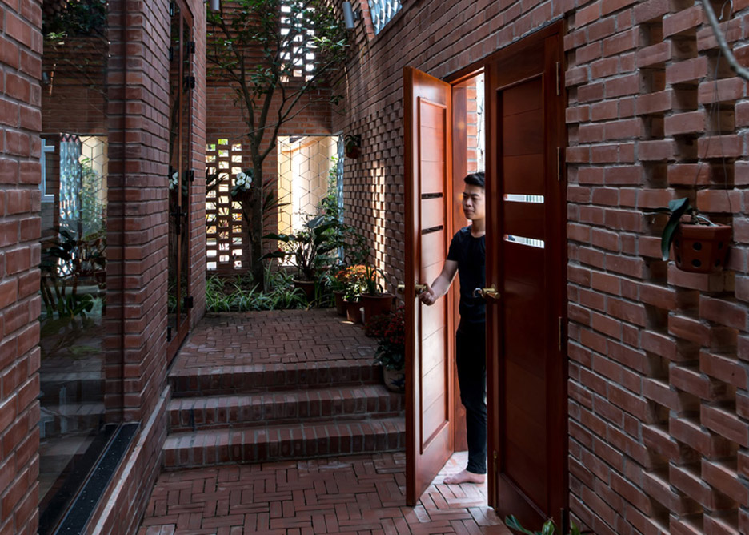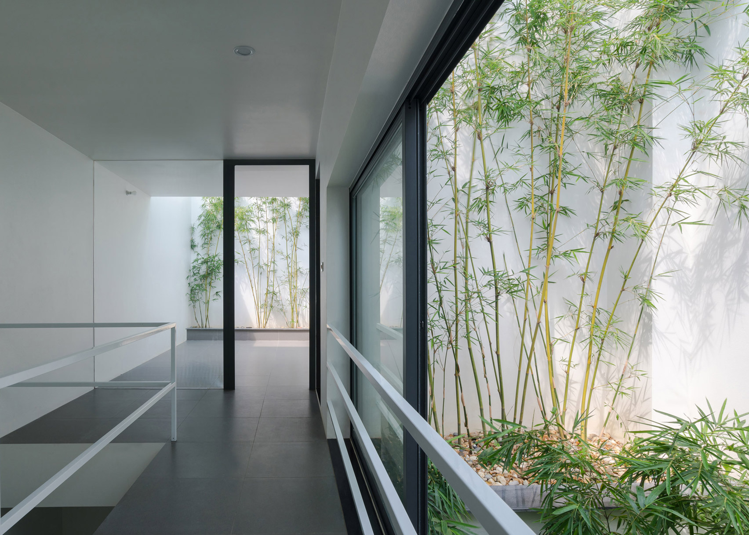Here's a look at 10 contemporary Vietnamese houses, including a residence that resembles a set of giant plant pots and a skinny townhouse that blocks out pollution.
House for Trees by VTN Architects
In a bid to bring green space back into the densely populated Ho Chi Minh City, this house is formed of five concrete blocks that resemble giant plant pots, as they are topped with banyan trees.
These green roofs also help to retain rainwater and prevent flooding during monsoon season.
Find out more about House for Trees ›
Staircases and bridges connect the rooms in this three-metre-wide family home, which is made up of colourfully painted sheds.
Located in Ho Chi Minh City, the building is intended to reference traditional Saigon houses.
Find out more about Saigon House ›
The Drawers House by MIA Design Studio
Despite being set behind a busy street in Vũng Tàu, this house was designed to evoke the feeling of being immersed in nature.
The living spaces are divided into three volumes encircled by plant-filled courtyards. These are connected by a long hallway that is decorated with creeper plants.
Find out more about The Drawers House ›
Cuckoo House by Tropical Space
A cuckoo clock informed the design of this house, which consists of two differently sized blocks built from local clay bricks.
Set above a coffee shop, it cantilevers out over a garden.
Find out more about Cuckoo House ›
This narrow four-storey residence, aptly named Zen House, takes its cues from monasteries.
Occupied by a Buddhist family, the house is organised around an atrium topped by a glass ceiling. A maze of wooden louvres and staircases animate the interior with patterns of light and shadow.
Find out more about Zen House ›
A restaurant and garden take up the ground floor of this modernist-style house, built in a narrow alleyway in Ho Chi Minh City.
Its gridded glass facade features an abstract geometric pattern designed according to Le Corbusier's Modulor scale – a measuring system based on human proportions.
House Chau Doc by Nishizawa Architects
Three separate families occupy this "melting and ambiguous" dwelling.
Its facade and interior walls are made from moveable metal panels, to open rooms up to the exterior and allow residents to move freely from room to room.
Find out more about House Chau Doc ›
House in Nha by VTN Architects
A giant, stepped garden lined with trees, plants and flowers tops this house.
Inside, a series of small planted courtyards help to bring in natural light, but also ensure there is a continual visual connection with the roof garden.
Find out more about House in Nha ›
Two layers of perforated brick enclose this family home in Hanoi, designed to evoke the feeling of residing in a cave.
The brick walls meet each other at steep angles and are punctured by openings, which filter in dappled light and air while keeping dust and noise out.
Find out more about Brick Cave ›
House in Trees by Nguyen Khac Phuoc Architects
This tall, skinny townhouse occupies a narrow plot in Hanoi with high levels of noise and smog.
A plant-filled atrium at the centre of the house works as a buffer against the pollution, while allowing residents to enjoy outdoor space.
Find out more about House in Trees ›

