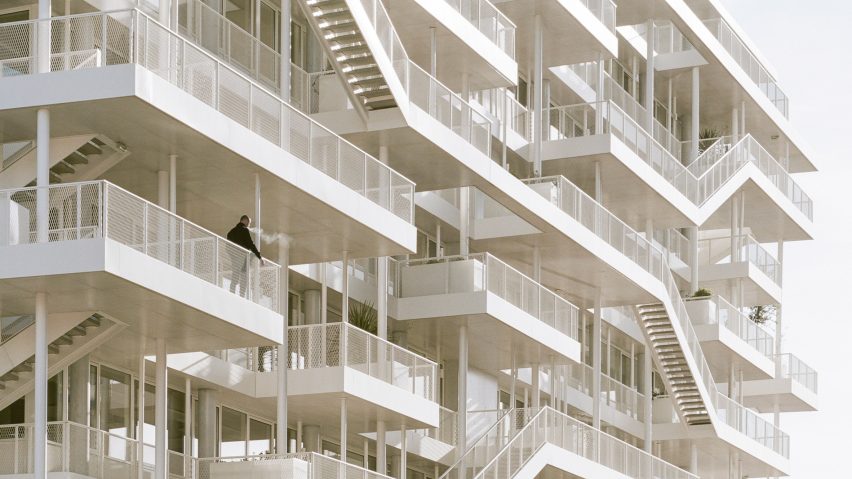Nicolas Laisné Architectes and Dimitri Roussel have turned a traditional office layout inside-out by putting staircases and workstations on the facade of an office in Nice.
Called Anis, the office block was designed to improve workplace wellbeing by prioritising outdoor spaces and greenery.
The new office sits in the Nice Meridia, the technology district of the city's 2,800-hectare Eco Valley, a former agricultural area that is currently being remodelled as a sustainable development area.
"The building completely opens to its environment," said architects Dimitri Roussel and Nicolas Laisné.
"Circulation passages, usually placed at the heart of the building, have been moved to the facades, and are completely open to the public space."
Staircases and lifts sit at the north and south ends of the Anis building, animating these white elevations.
The longer sides facing the east and west act as long terraces, with each level stepped to maximise its exposure to natural light.
To further open up these spaces to the elements, large cuts have been made in floor plates, creating voids through which light can travel and plants can grow.
"The terraces have gardens, but they are also connected to transform into a workstation or informal meeting room," the pair added.
Slender steel columns that run the height of the building, which along with the exposed edges of the floor-plates give the impression of an exoskeleton supporting the building.
Other than two small cores housing toilets and a grid of slender columns, the office floor plates have been left completely open, so they can configured as their tenants see fit.
Rather than lowering the room heights with false ceilings, all the technical elements for the building are managed on each floor.
Glazed curtain walls give each floor a connection to these outdoor spaces and provide the ability to naturally ventilate the spaces.
The overhang of the terraces prevents the interior from overheating, eliminating the need for costly internal climate controls.
Many architects are turning to plants and outdoor spaces to create a healthier environment for workers in new office buildings. In Shanghai, Yushe Design built an office around a series of existing trees.
David Chipperfield Architects' headquarters for Amorepacific features large, "hanging garden" voids filled with trees and pools.
Photography is by Cyrille Weiner.
Client: Pitch Promotion
Architect: Dimitri Roussel (Agence DREAM), Nicolas Laisné Architectes
Project manager: Marie-Aglaé Boukouvalas
Landscape designer: Tangram Paysage
BIM manager: Monokrom

