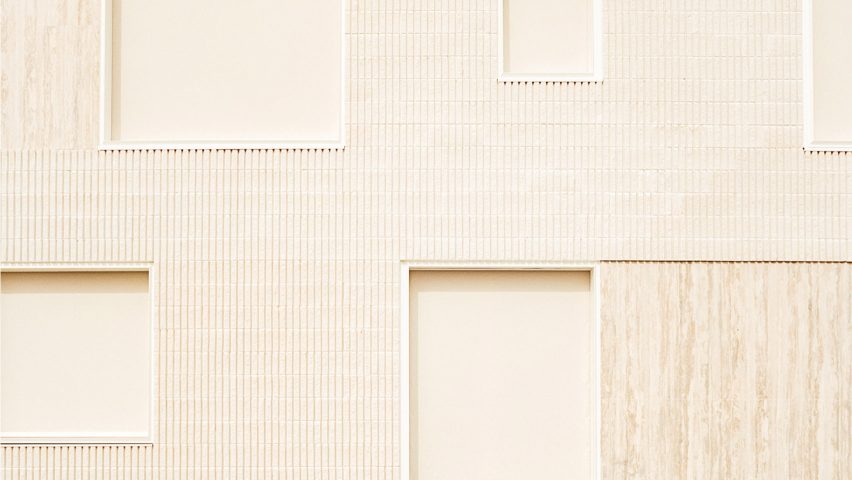Fluted concrete walls punctured by stone entrances and window frames characterise this minimal Italian house, which LCA Architetti has completed for an archaeologist in Varese, Italy.
Described by local studio LCA Architetti as "primitive", the family home has a deliberately simple, rectangular form to create a monolithic aesthetic that evokes the owner's collection of fossils.
"Instinctively, if we think of fossils, we can think of some shells set in the rock. In the same way we started to think about this house," said LCA Architetti founder Luca Compri.
"More simply, we wanted to donate to our client a house that had in it its soul and its passions for history and archaeology," he told Dezeen.
House of the Archeologist comprises two storeys, and is clad in grooved concrete panels made using recycled stone, and marble slabs and travertine blocks recovered from disused quarries.
While contributing to its monolithic aesthetic, these recycled materials were used to reduce the house's carbon footprint.
Inside, House of the Archeologist comprises a large and bright living room with a kitchen on the ground floor, alongside a dining room and a small bathroom.
Above, there are three bedrooms and two bathrooms, as well as a private office.
Like its exterior, each of these rooms is complete with a pared-back finish, as LCA Architetti's priority was to ensure that they were filled with natural light.
Each space is therefore punctured by a large window, positioned in relation to certain views of the surrounding landscape that is characterised by vineyards and fields.
Throughout, wooden or stone flooring is teamed with bright white walls, and dressed with very few furnishings to retain focus on the views outside.
The loose furniture that does feature in the house are old pieces collected by the clients over time, while the in-built storage units were also designed by LCA Architetti.
Elsewhere, Think Architecture also recently completed a minimal, monolithic house in Zurich. Named House in a Park, it takes the form of a cluster of stone and plaster-lined volumes intended to "merge with the landscape".
Photography is by Simone Bossi.

