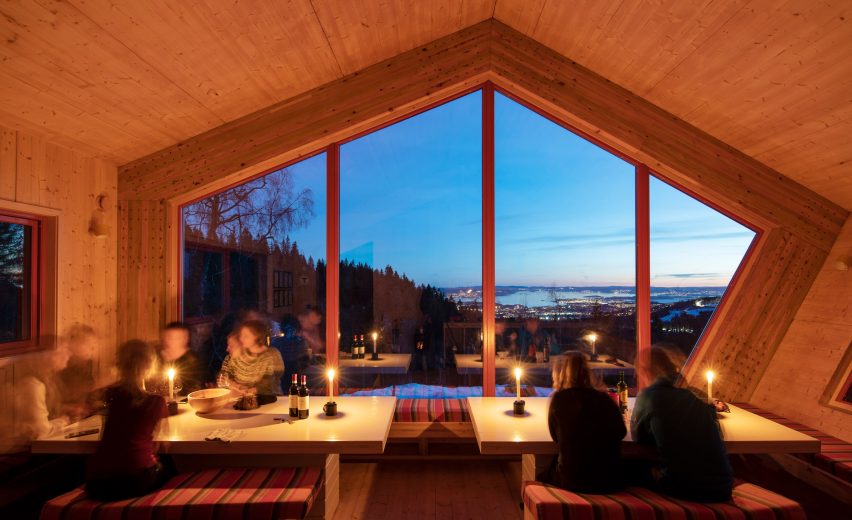
Snøhetta unveils pentagonal walker's cabin overlooking Oslofjord
Fuglemyrhytta is a self-service cabin designed by Snøhetta for walkers trekking near Vettakollen, Norway, to take advantage of the views across the Oslofjord.
Perched on a hill north of Oslo, which has views across the city to the fjord, the building is designed to be a holiday home for families or small school groups.
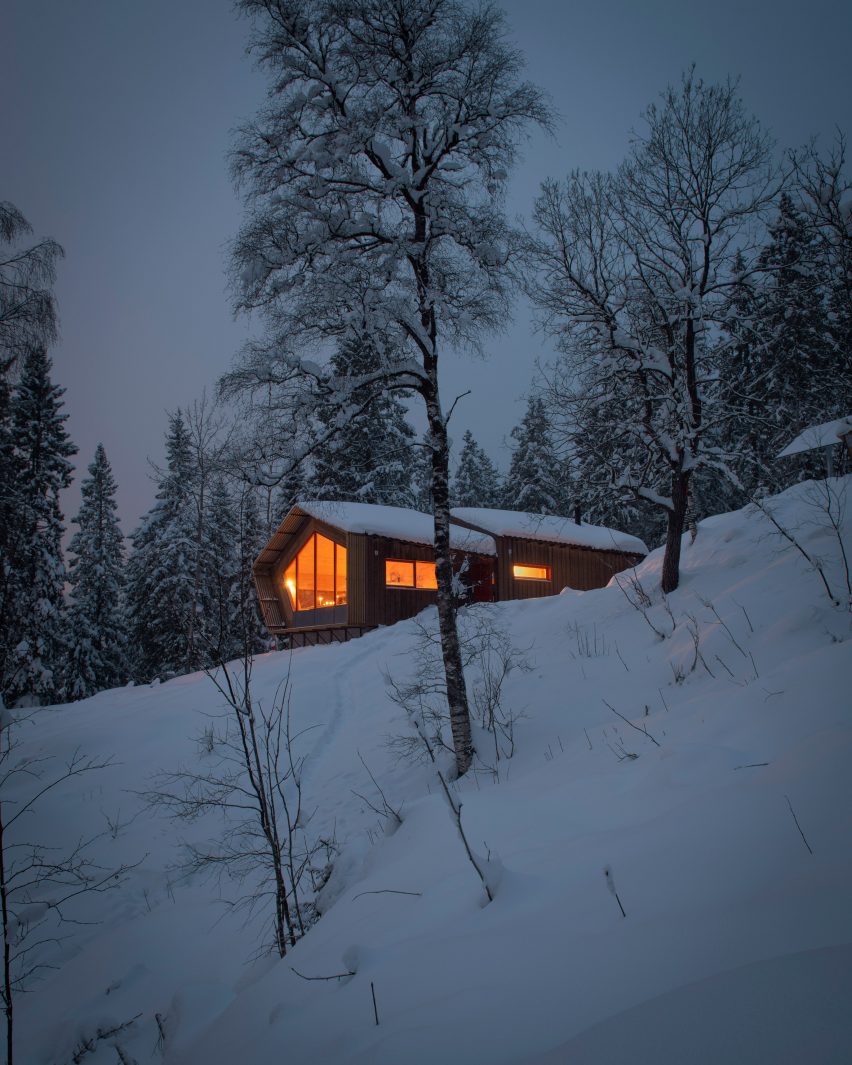
Open year-round, the cabin can only be accessed by foot.
It is situated close to the Vettakollen panoramic viewpoint, but is also intended to be used by walkers undertaking longer treks on the hillside north of the city.
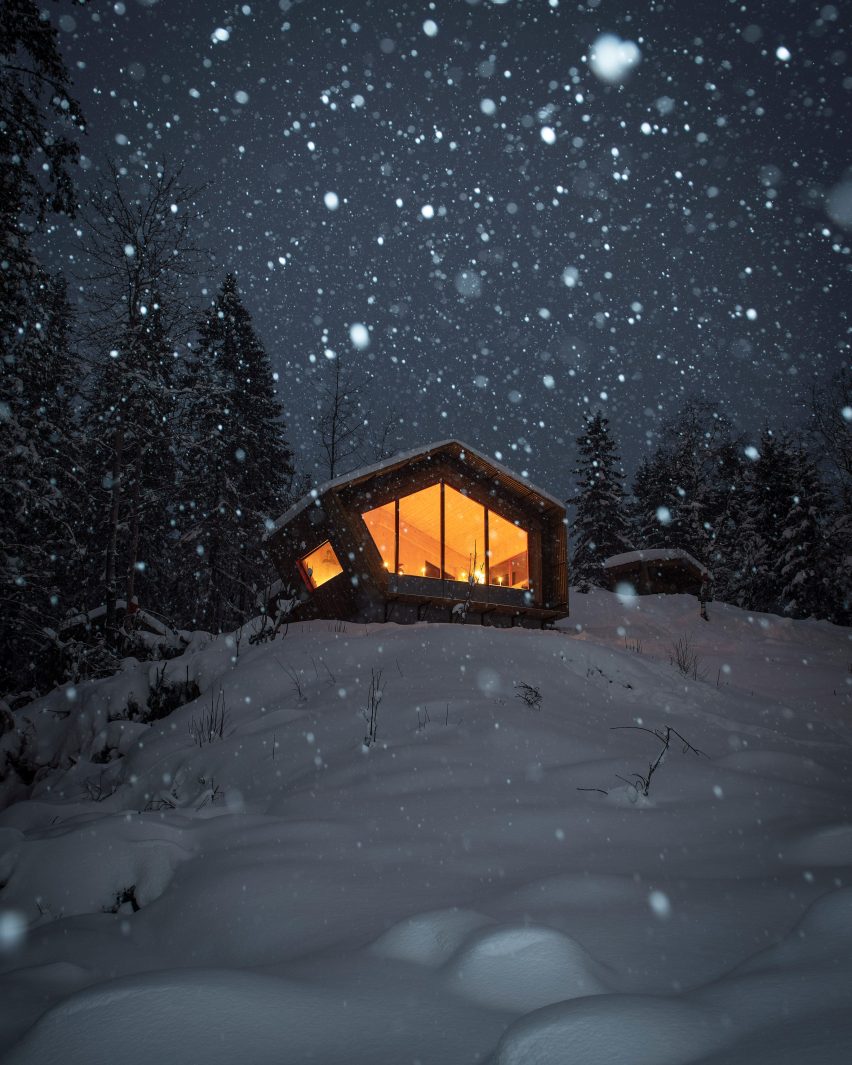
Designed around a south-facing panoramic window with view across the surrounding countryside, Fuglemyrhytta can accommodate 16 people during the day and sleeps eight at night.
The building is constructed from two pentagonal-shaped timber structures, which are staggered to divide up the cabin's rooms.
"The pentagonal shapes were chosen in order to reduce the power of the wind hitting the façade, preventing it from lifting the building off the ground during a storm," said Anne Cecilie Haug, senior architect at Snøhetta.
"The large, angled roof slows the wind down and protects the building from the harsh Norwegian weather conditions," she told Dezeen.
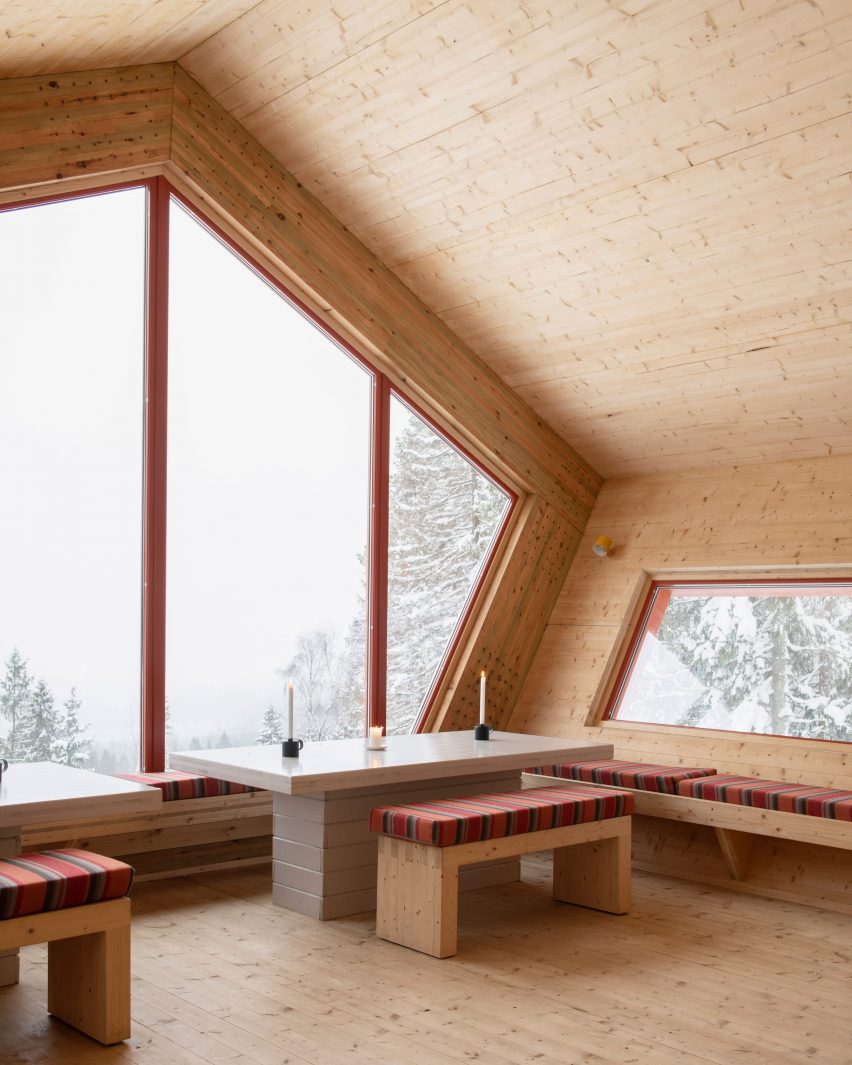
The front pentagon contains the kitchen and living space, with two stone tables and seating arranged around the large window. Two bedrooms and a drying room have been built in the rear structure.
"The asymmetrical, pentagonal shape allows for different views when sitting inside the cabin, looking out. In the spacious main room, the front window provides a panoramic view of the city whereas one of the side windows provide an eye-height view of the outside trees," said Haug.
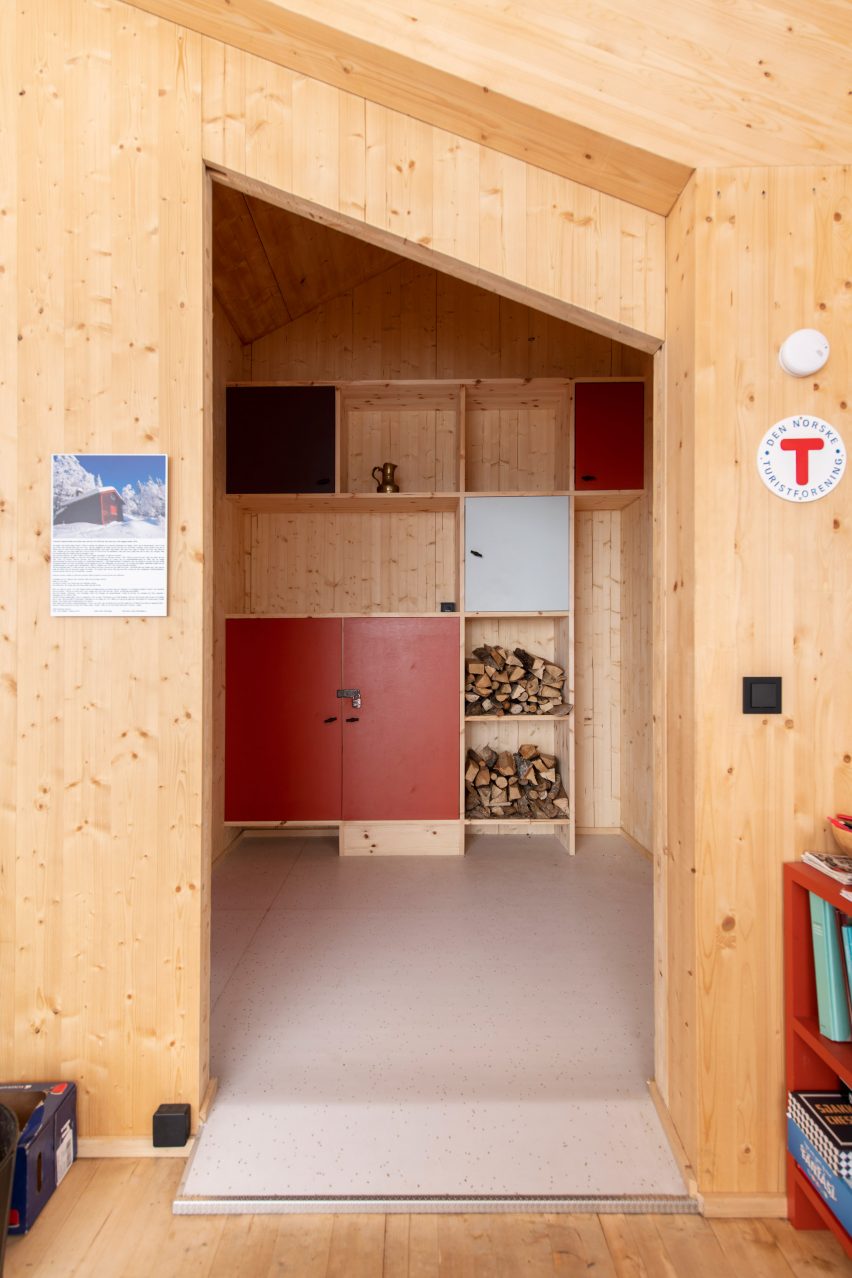
The cabin has been constructed with a glued laminated timber (glulam) frame, with the walls and roof made from cross-laminated timber (CLT). This CLT is visible throughout the interior, while the outside of the building is clad with pine.
Snøhetta chose locally sourced materials for the cabin, which is owned by the city of Oslo and operated by Norway's Agency for Urban Environment, to reduce its carbon footprint and create a healthy indoor environment.
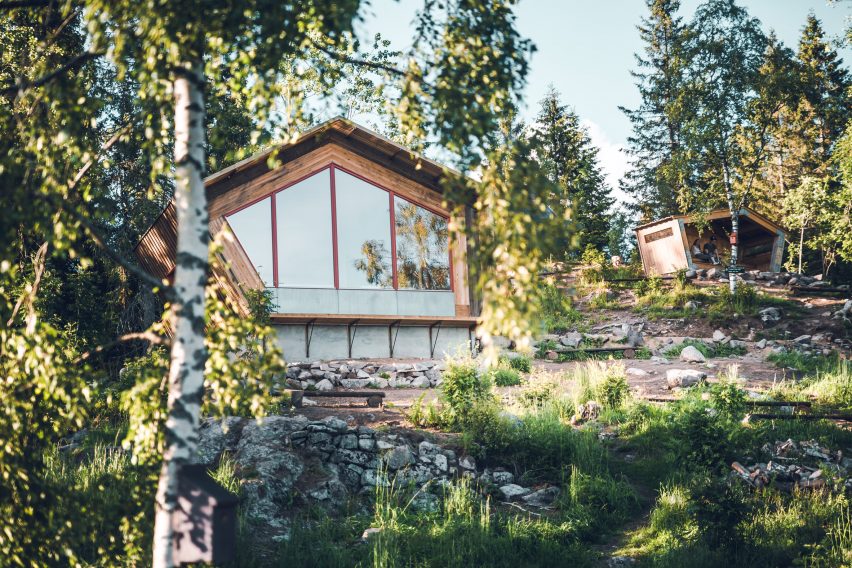
Alongside the cabin there is a small pentagonal shelter, while an outdoor toilet and woodshed is located in a small outhouse behind it.
Fuglemyrhytta is the latest walking cabin to open in Norway. Earlier this year Kappland Arkitekter revealed a cabin on the hillside of the island of Stokkøya, while Sanden+Hodnekvam Arkitekter designed a retreat overlooking the Beitstadfjorden.
Snøhetta, which was founded by Norwegian architect Kjetil Trædal Thorsen and American architect Craig Dykers in 1989, has offices in Oslo, Innsbruck, Paris, New York, San Francisco and Hong Kong.
The studio has recently completed Europe's first underwater restaurant, and is designing an opera house in Shanghai with a spiral staircase roof.
Photography is by Ivar Kvaal, unless stated.