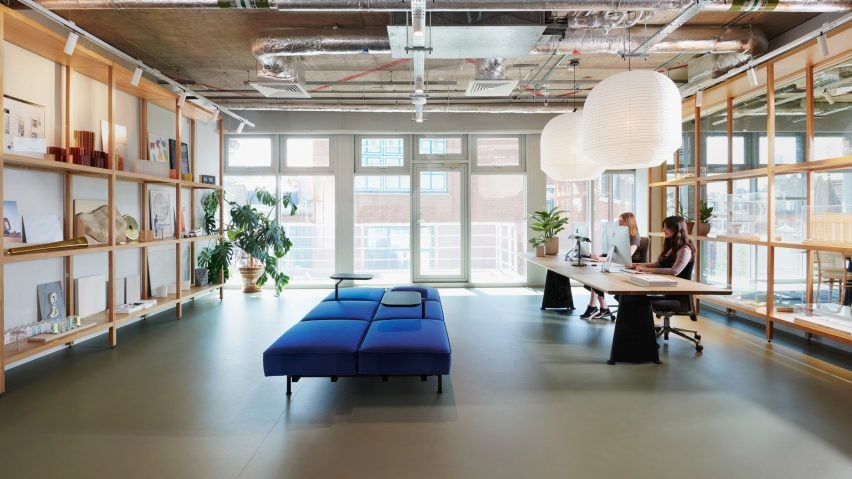Architecture and interior design practice Universal Design Studio has completed its own office interior and that of its sister company Map Project Office.
The offices for both companies have relocated to the third-floor of a Clerkenwell block where they share an open-plan 1,020 square-metre space.
Universal Design Studio and industrial design consultancy Map created the office "in close collaboration", with a series of common areas to encourage conversation.
The intention was to "invert the traditional office" and offer "transparent views into the studios' working processes" rather than drawing a distinction between silo-ed private offices and underused public areas.
Shared spaces include project and meeting rooms, a reception area that can be converted into an exhibition space, two workshops including a new rapid prototyping facility, and a materials library.
The design emphasises "open-plan common areas where teams can collaborate, make, test and create".
The combined offices also have a large communal kitchen and event space.
"As an architecture and interior design practice, our studio is an integral part of our identity," said Universal Design Studio principal Jason Holley.
"The ambition and design for the new studio was for it to be a reflection of who we are and an example of what we do best, to show that great design makes a difference."
The reception area has a sludgy green linoleum floor with a bright blue Soft Work sofa by Universal Design Studio co-founders Barber & Osgerby for Vitra, and a shared reception desk.
A pair of Hortaru Buoy paper lanterns by Ozeki hang above the desk. An open plywood display unit runs along two walls of the space.
Floor-to-ceiling windows run along one entire length of the office space, and the green linoleum floors are laid throughout the working areas.
A corridor runs along the length of the office on each side to allow employees to move easily between areas. Industrial pipework and fittings have been left exposed and the space is punctuated by round cement pillars.
Employees work at long communal desks punctuated with bespoke orange Double Tab desk lamps by Barber & Osgerby for Flos, and Pacific chairs created by the designers for Vitra in a range of colours.
Private nooks with sofas for relaxed working appear throughout the interior, coupled with a library for quiet research.
Bodleian Library chairs around a desk offer a space to study in the library, whilst an orange velvet L-shaped Strips sofa, designed by Cini Boeri for Arflex, or cork stools are alternative seating options.
Storage cupboards, partition dividers and further display cabinets throughout the interiors are finished in plywood. The communal kitchen cabinets are also fronted with plywood, with a wall of pale grey tiles behind.
Six tables in the dining area can be reconfigured for employees to eat their lunch around or for more formal evening events, screenings or meetings.
A dark blue linen curtain can be used to divide this area from the rest of the office. The floor in the kitchen/dining area is covered with cork floor tiles.
"Map has always been about promoting collaboration and sharing ideas," said Map director Will Howe.
"Whilst the old studio was a unique set of inter-connecting spaces, which helped us define our processes and the way we work, this new environment reflects how we continue to develop as a studio," he added.
"We now have a space which works intuitively across everything we do, enabling us to elevate our work to new levels."
Universal design Studio was set up in 2001 by Edward Barber and Jay Osgerby. Map followed 11 years later, as the industrial design consultancy arm, although the two are distinct entities. Last year, the two founders sold a majority stake in both companies to digital agency AKQA.
Images are by Tina Hillier.

