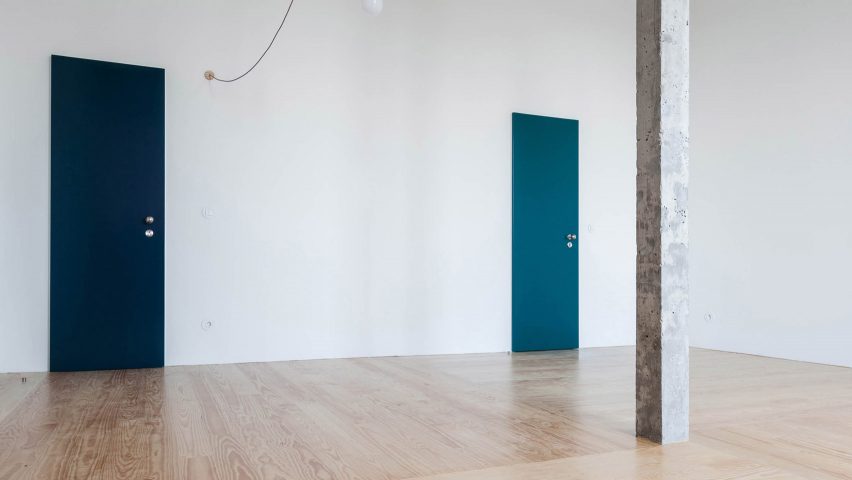Architecture studio Fala Atelier has renovated São Brás House in Porto, Portugal, adding colourful facades and custom furniture for four apartments.
The two-storey house, which houses four rental apartments, is in a narrow alley in front of a cemetery in the UNESCO-listed centre of Porto.
Fala Atelier created different graphic facades for each side of São Brás House. The main facade is covered with white tiles and dominated by the two tall doors, one pink and one blue.
Three thick lines have been painted on the side elevation, marking where the internal dividing walls and floors lie.
The side facing the neighbouring property is painted a uniform deep blue, and the one facing the garden is plain white, punctuated by two square windows and a slim gutter.
Slim, red handrails in geometric shapes are thrown in a playful relief against the contrasting walls.
Inside, Fala Atelier completely emptied the building, removing all the pre-existing wood elements and preserving only the perimeter granite wall.
"We added a concrete structure inside, with a new staircase and ceiling height, and we introduced new columns," co-founder of Fala Atelier, Filipe Magalhães, told Dezeen.
Each storey contains two living-spaces with triangular bathrooms and tiny kitchenettes: "The triangular layout is extremely efficient," Magalhães said.
Changes of direction in the pine parquetry on the floor and square blue tiles on the kitchen-area walls define four distinct areas in the open-plan apartments.
The columns in the main rooms are not structural and don't reach to the roughly plastered ceiling.
"We do not see the central columns as decoration," said Magalhães. "They are important architectural devices, limiting the use of the room in a way and proposing other uses in another. They create a spatial tension."
Fala Atelier also designed the kitchens and the furniture that comes with them – modular cabinets on wheels.
"The living room is an assembly of simple figures where every object has its place: the two blue doors, the practical marble surface, the movable cabinets, the theatrical curtains," added Magalhães.
"The exercise in materiality, bringing together wood, concrete, tiles and marble, seamless surfaces and patterns, felt necessary."
Every detail and architectural element has its own considered place.
"We care a lot about the execution. We design our own details and we are maniacs on site so that everything results as planned," Magalhães explained.
"We would like to come back in 10 years and find out how the space adapted to the users and the users adapted the space."
Other converted buildings by Fala Atelier include a windowless garage turned into a home for young couple, and a factory transformed into a block of six bare apartments.
Photography is by Ricardo Loureiro.

