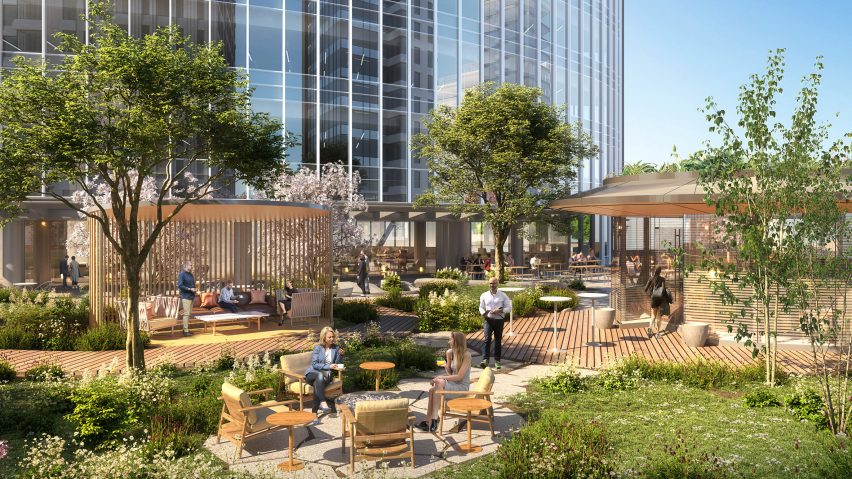Pelli Clarke Pelli has revealed plans to build an office tower in Boston with a folded glass facade that resembles a "dramatic theatrical curtain".
Designed by Pelli Clarke Pelli Architects, the Connecticut firm behind San Francisco's Salesforce Tower, the building is set to rise 611 feet (186m metres) and feature a curved glass shell that appears to fold over itself.
"The exterior wall is a fluid form that accentuates the tower's height with the front facade opening like a dramatic theatrical curtain," Pelli Clarke Pelli Architects told Dezeen.
A curtain wall system reveals white pillars inside, as the Boston high-rise narrows towards the top. This irregular construction differentiates it from existing skyscrapers in the area.
"One Congress' composition is curved and gently tapered, differing from the typical rectilinear towers of the Boston skyline," the firm said.
Developed by Carr Properties, HYM Investment Group LLC and National Real Estate Advisors, One Congress is currently under construction and slated for completion in 2022.
The architecture firm unveiled the design of the 44-storey office building called One Congress this week, as the tower broke ground at 1 Congress Street.
Once complete, it will comprise one million square feet (94,000 square meters) of office space.
A key element of the building is a one-acre (o.5-hectare) outdoor garden placed at its podium. Sloping berms define spaces for individual terraces that draw on the building's sweeping form.
A plaza will link to a new pedestrian promenade, leading to Boston's City Hall Plaza.
Inside, the ground-floor lobby will feature floor-to-ceiling glass exteriors walls, wood-slatted ceilings and panelled interiors walls.
Sitting areas will include an abundance of plantings, resembling outdoor spaces more than an indoor lounge. Other facilities include over 30,000 square feet (2,787 square metres) of fitness space, bike facilities and parking.
Pelli Clarke Pelli's building is part of a phased plan for a new transit-oriented, mixed-use development in Boston's Bulfinch Crossing area. It is sited at an existing above-grade parking structure, Government Center Garage, and will become six buildings, totalling 2.3 million square feet (213,677 square metres).
One Congress is also situated close to Boston's linear park Rose Kennedy Greenway and the neighbourhoods of North End, Beacon Hill and West End.
Pelli Clarke Pelli Architects was founded in 1977 by Argentinian-American architect César Pelli. Originally named Cesar Pelli & Associates, the firm changed its name in 2005 to reflect the growing roles of senior principals Fred W Clarke and Rafael Pelli.
One Congress follows Pelli Clarke Pelli's similarly tall Salesforce Tower in San Francisco, which was awarded best tall building in the world this year by the Council on Tall Buildings and Urban Habitat (CTBUH).
Other notable works by the firm are Kuala Lumpur's Petronas Towers and the World Financial Center, or Brookfield Place, in New York City.
The Boston building joins a group of new structures projected to rise in the Massachusetts capital, including a residential skyscraper Pierce Boston by Arquitectonica and OMA's 88 Seaport development.
Imagery is courtesy of Pelli Clarke Pelli Architects.

