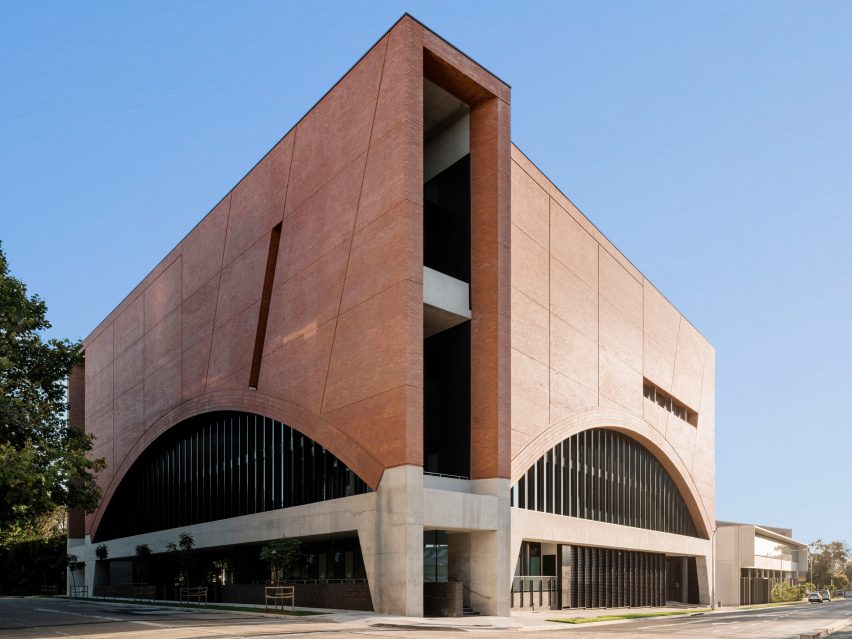Architecture practice Smart Design Studio and Jacobs have used red brick arches on a "heroic scale" to create the Rail Operations Centre in Sydney, Australia.
Nicknamed Red Roc, Smart Design Studio and Jacobs referenced historic train stations for the centre, where all the systems for running and monitoring Sydney's rail network are housed under one roof.
"By evoking the audacious architectural and engineering achievements of railway buildings from a bygone era, our design celebrates the heroic scale and confidence of a remarkable modern building," said Smart Design Studio.
The Rail Operations Centre combines a secure, almost windowless upper-level housing a control room and plant with a lower level that has a more open connection to the city.
"We have conceived the building as an inverted pyramid which offers protected areas beneath its overhangs, and the entire form has been enclosed within a massive masonry wall for strength and security," the studio added.
Wide arches of this heavy, redbrick upper section are perched on a precast concrete base.
Behind this is a deeply recessed glass curtain walls, shading spaces from the sun while giving a sense of openness to a large foyer, a cafe space with an external terrace and communal areas for the centre's workers.
Each brick facade wall has one-metre-thick reveals, and the arches on the north and east facades span between 40 and 45 metres.
"The commonplace nature of brickwork and its familiar texture have been used as a counterpoint to the extraordinary scale of these architectural gestures," said the studio.
A glazed stairwell sits at one end of the centre's foyer, with low, wide treads and large landings to encourage impromptu meetings between the building's users as they move through the building.
Slim cuts in the upper level along with skylights provide the principle source of light to the control room area, and at two of the building's corners deep, full-height reveals draw in light and create terrace spaces.
The less visible sides of the building, which face an area of nearby industrial buildings, are clad in precast concrete panels to create a more utilitarian appearance.
Smart Design Studio have previously used similar ideas of monolithic, sculpted forms in a large concrete house for an art collector in Sydney.
For another project the practice perched two concrete boxes atop a sandstone plinth.
Photography is by Martin Siegner unless stated.

