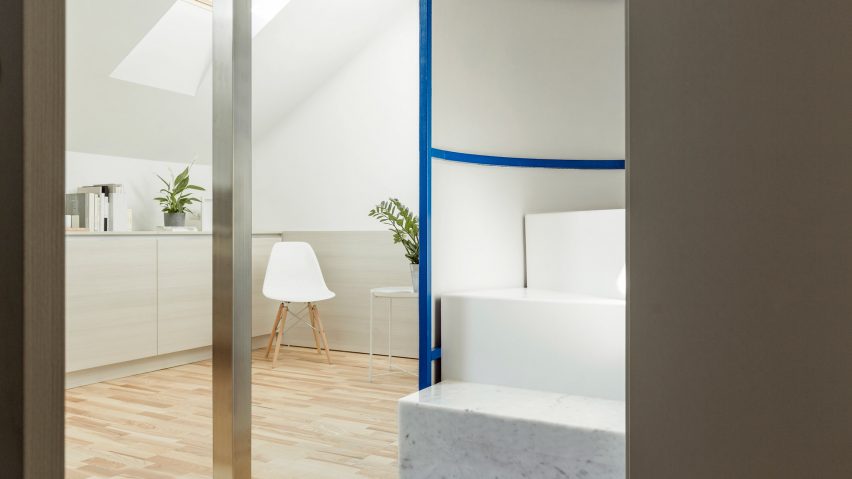A metal beam, cylindrical staircase and narrow partitions are the simple solutions that Untitled Architecture has used to configure this small apartment in Milan.
Occupying the attic of a residential building, the apartment's formerly dark and cramped interior has been rationalised by Untitled Architecture to feature just a couple of structural elements.
"The project was designed in order to expand the interior space and change its perception by reshaping the existing geometry and increasing the amount of natural light," explained the studio.
Its 30-square-metre floor plan is now arranged in a simple cross-shaped formation, with key living areas pushed into the apartment's four corners.
A central stainless-steel beam acts as an axis to the space. Adjacently lies a cylindrical staircase that leads up to the mezzanine-level bedroom, where a simple mattress has been slotted underneath the sloping ceiling.
Although the majority of the staircase is white, textural interest is added by the beginning two steps which have been crafted from pale marble and the last two which are made from grey-painted timber.
"The curved shape of the stairs creates a vivid contrast with regard to the rigid geometry of the apartment," the studio added.
To optimise square footage, the studio has swapped free-standing furniture pieces for integrated cabinetry around the perimeter of the apartment.
This appears in the kitchen, which features a shiny stainless steel splashback, and in the sitting room.
Surfaces throughout the apartment are rendered with white plaster to complement the light oak floors. This excludes the bathroom, where walls are clad in grid-likes tiles with blue grouting, intended as a visual nod to the balustrade and piping on the staircase.
"The choice of materials is very neutral with the aim to highlight the irregular geometry of the apartment," said the studio.
Two existing skylights have also been expanded to let in more natural light.
Untitled Architecture is headed up by Bogdan Peric and Andrey Mikhalev, and has offices in both Milan and Moscow.
It isn't the only studio that has found alternative ways to organise small homes. Hiroyuki Ogawa Architects used sliding timber screens to create a flexible floor plan in a Tokyo flat, while architects Anna and Eugeni Back suspended a desk from the roof of a Barcelona apartment so that its inhabitants could use the mezzanine as a study.
Photography is by Giovanni Emilio Galanello.
Project credits:
Design team: Bogdan Peric (partner), Andrey Mikhalev (partner), Stefano Floris, Evgenia Sokolova
Contractor: Restauri Ancona

