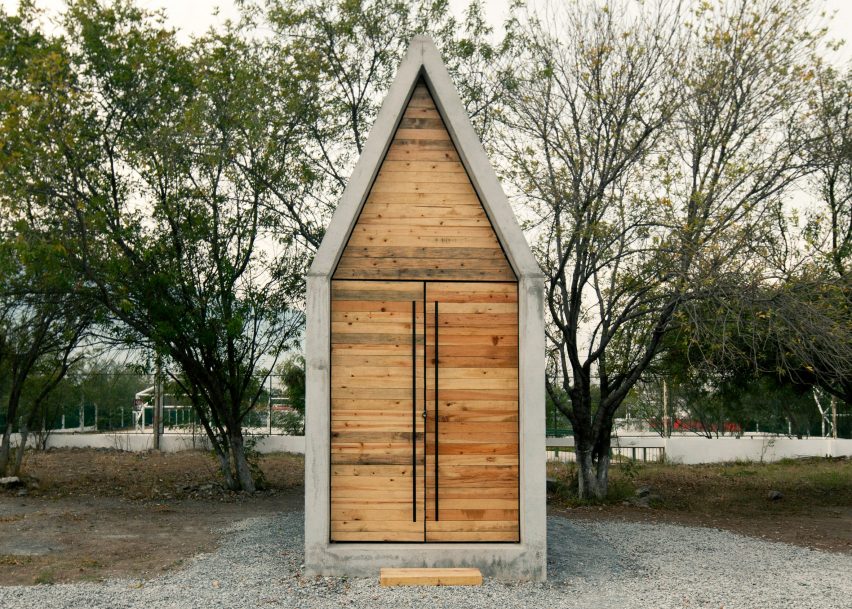
S-AR builds tiny concrete chapel La Providencia in Mexico
A steeply pitched roof tops this small concrete and wood chapel that Mexican architecture firm S-AR has built in Monterrey.
S-AR built the 7.8-square-metre chapel to accompany an existing church called San Rafael Arcangel, which is located on the outskirts of Cerro del Topo Chic in the north of the Mexican city.
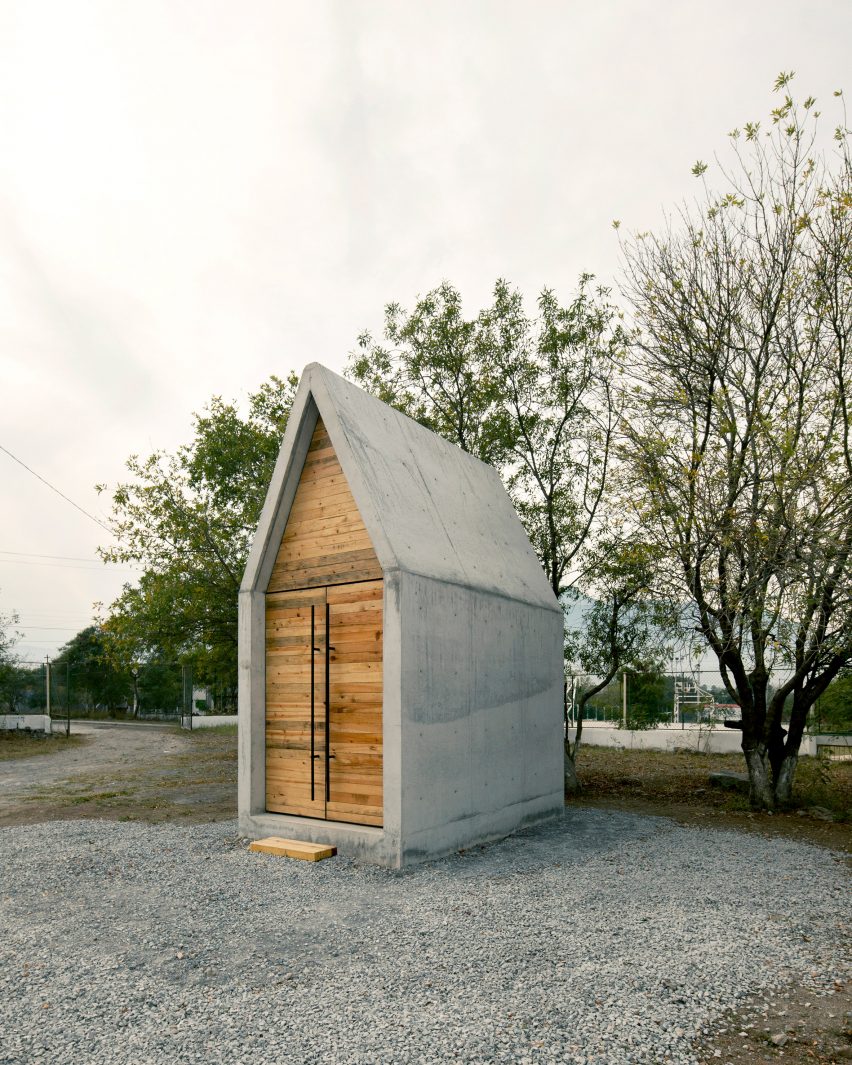
Called La Providencia, which translates as The Providence, it was designed for the church's father Alberto Lopez Montiel, who wanted to create something for the local community on the site. The narrow structure offers a more private space to worship, and is separated from the larger structure by a row of trees.
"This tiny oratory seeks to create space to pause and reflect, creating a relationship with the trees that surrounded the property," said S-AR, which is based in the nearby city of San Pedro Garza García.
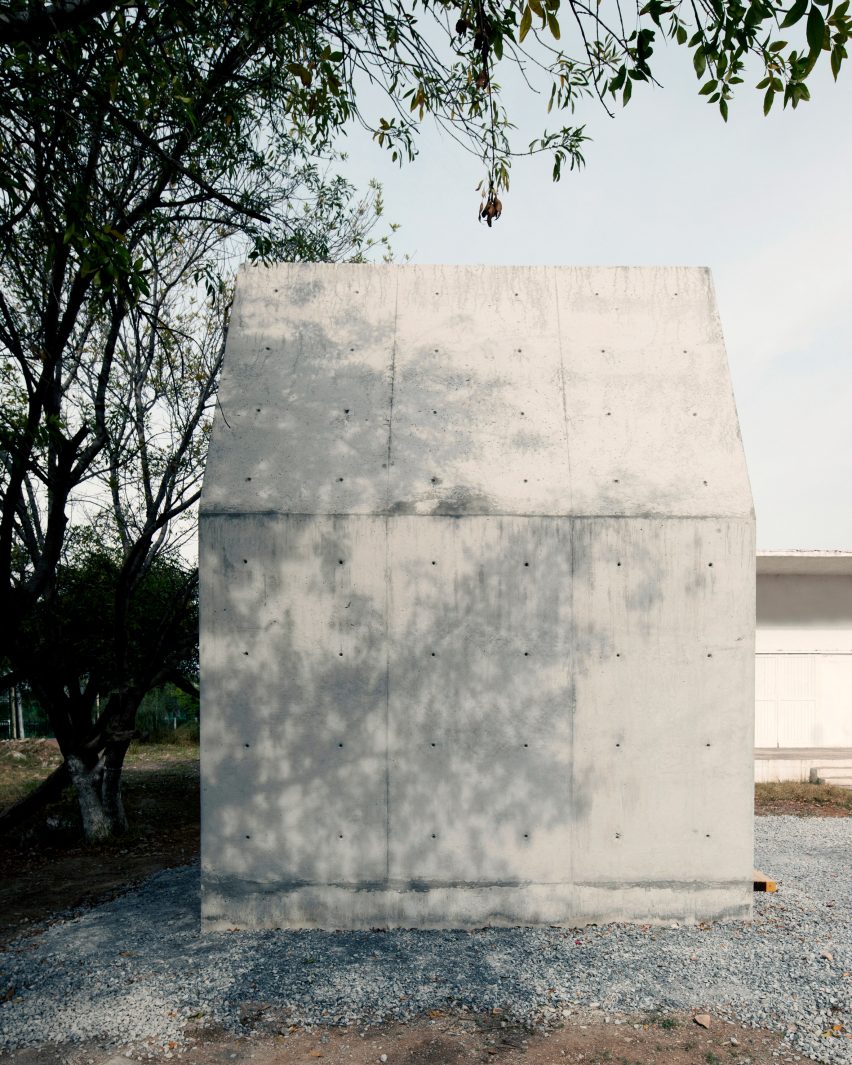
S-AR chose a simple construction for the chapel, using reinforced concrete slabs to form three of its walls, the floor and the gabled roof.
Pine boards form the front wall, which includes a set of double doors featuring slender metal handles.
Inside the volume, the firm has slotted an arched wooden volume. It lines two walls and curves in an upside-down U-shape underneath the ceiling. The piece, which is also made from pine wood, ends with a bench.
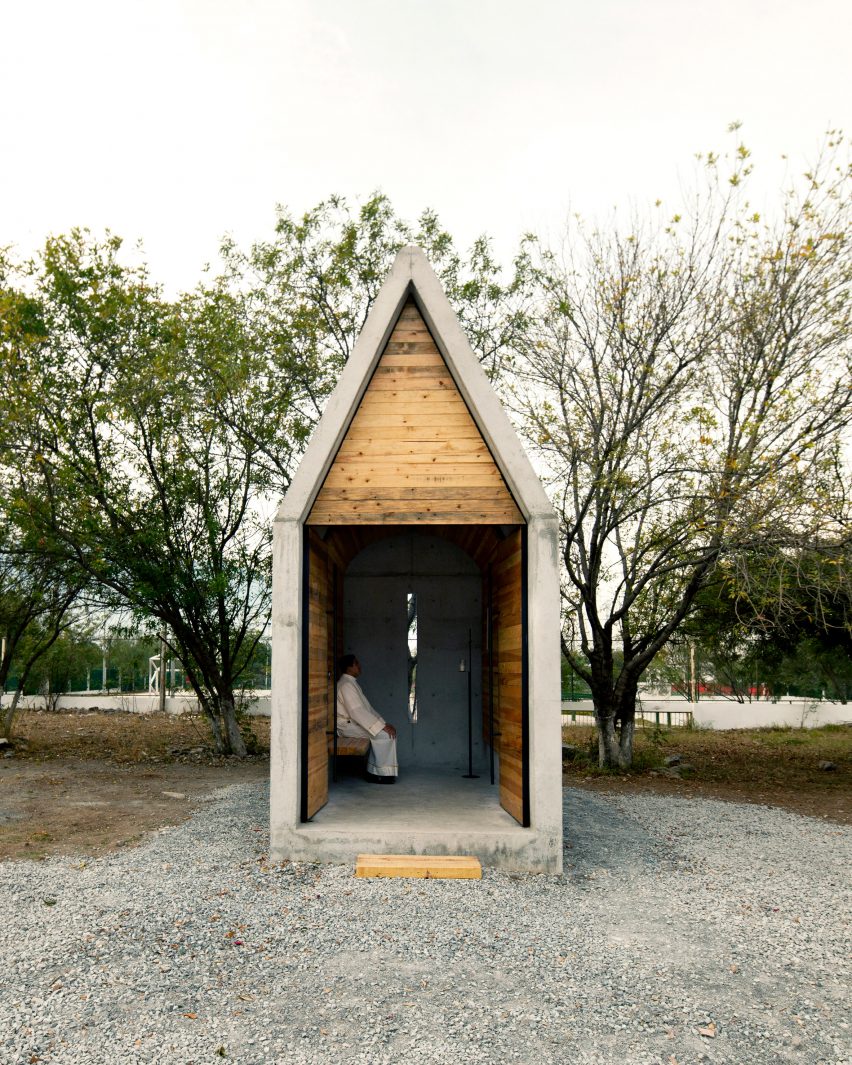
S-AR intend the woodwork to add a warmth that contrasts with the prevalent use of concrete.
"T
A thin cut in the rear concrete wall filters natural light, wind and rain inside. Without this opening, no sunlight would enter the chapel when the doors are closed.
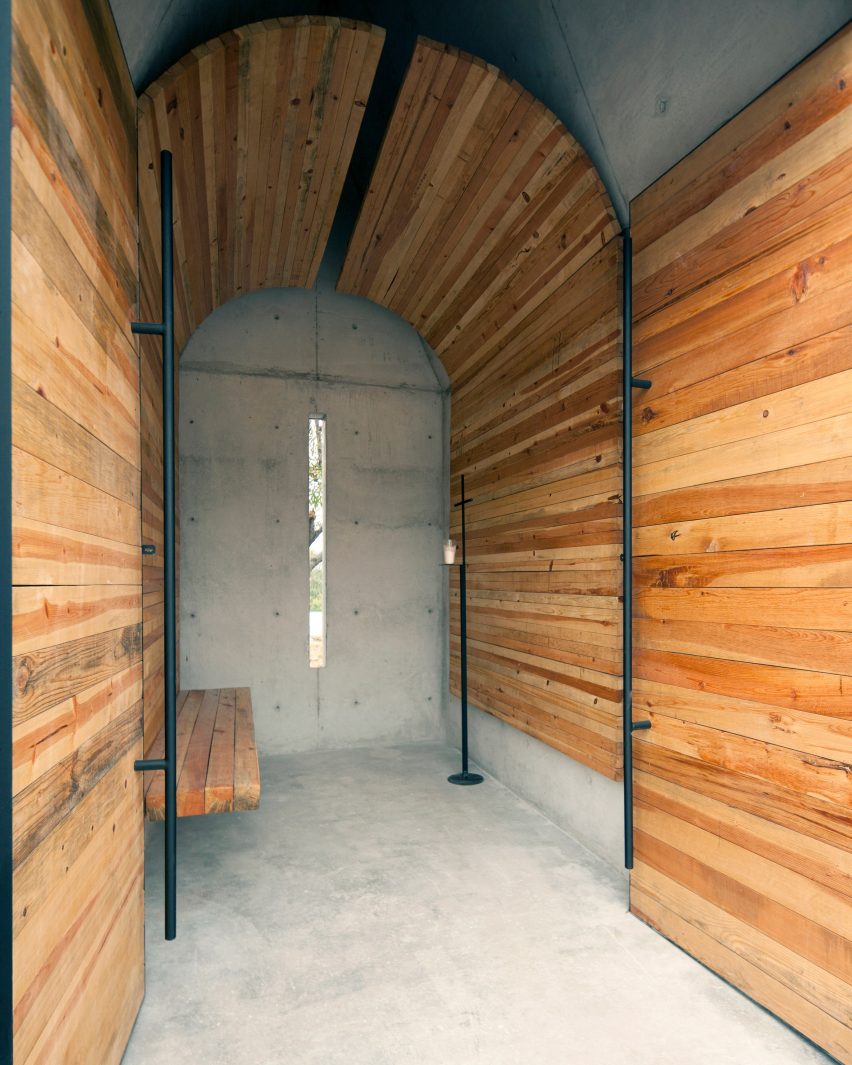
La Providencia joins a host of other tiny chapels that have been built the world, and shares similarities with a gabled concrete volume in Austria by Innauer-Matt Architekten.
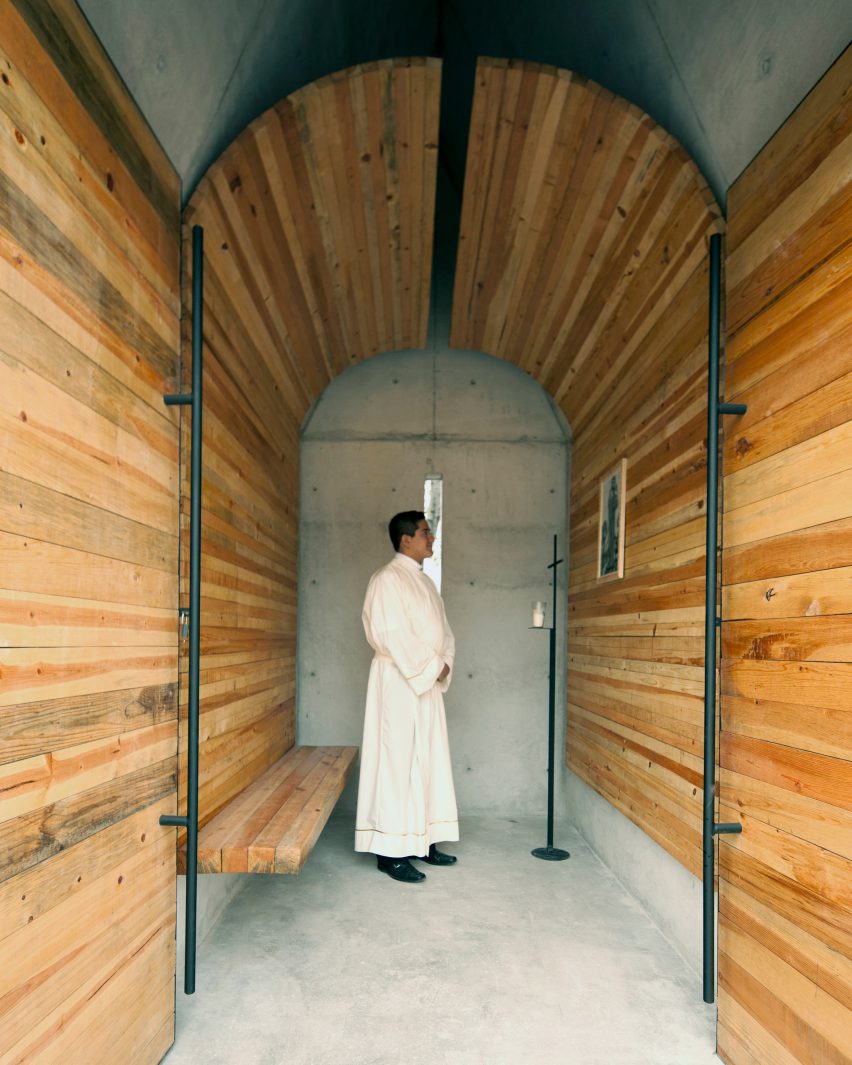
Other examples of tiny places of worship include a log unit in Germany by John Pawson, an open-air structure by MAPA in Uruguay and a black shell in Lebanon.
Established in 2006, S-AR is an architecture studio run by Cesar Guerrero, Ana Cecilia Garza and Carlos Flores, and was formerly known as Stación-ARquitectura.
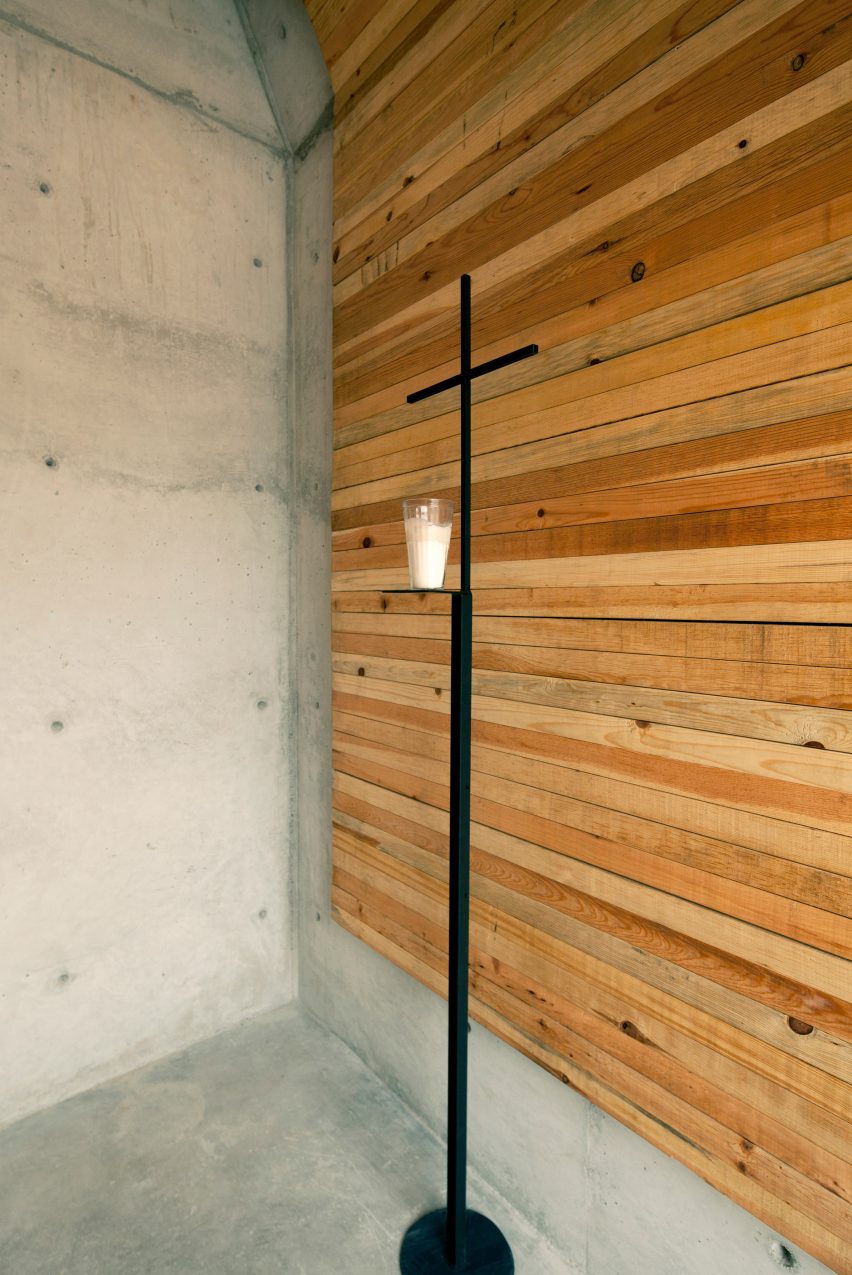
Among its other projects are a prototype for low-cost homes, a concrete house with a courtyard and a greyscale development built in collaboration with Marisol González.
Photography is by Ana Cecilia Garza Villarreal.
Project credits:
Architects in charge: Cesar Guerrero, Ana Cecilia Garza
Collaborators: Luis Fernando De la Garza, Gabriela Celis