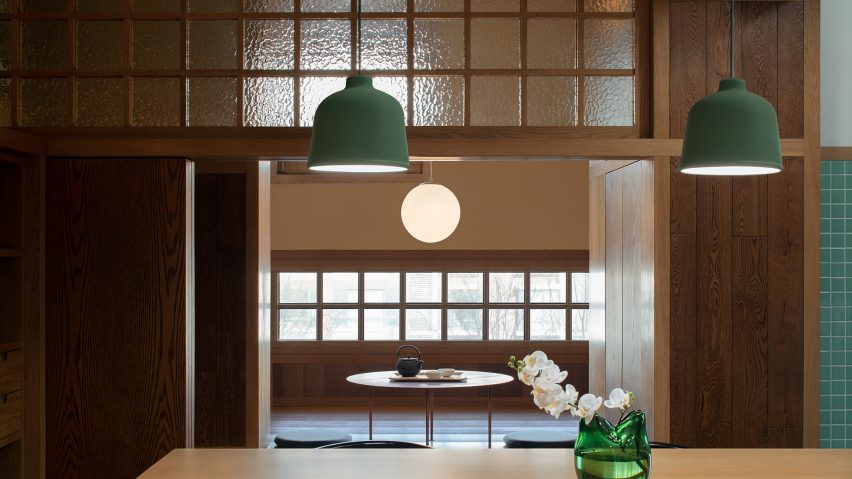Drawing Architecture Studio has enclosed the balcony of a two-bedroom apartment in Beijing to make it resemble the front facade of a typical detached house.
The balcony stands out against the neighbouring balconies in the residential development, with its curved roof and rectangular dormer window.
Named Free Balcony An – as balcony spaces are not included in local regulations for property sales – Drawing Architecture Studio (DAS) converted the semi-outdoor space into an extension of the interior by adding a curved roof.
"DAS hoped to explore the form of contemporary living space and to create a unique Beijing style for the local residential balcony," said the local studio.
With reference to Japanese architect Terunobu Fujimori's Takasugi-an – which translates to a "teahouse [built] too high" – the studio extended the downward curve of the balcony's new roof to meet the horizontal window.
When seen with the smaller window above, the balcony's facade was designed to look like a house with an attic storey.
Although all the internal walls could have been demolished, DAS divided the apartment into a succession of small spaces.
"The design aims to return to the classical small rooms which give a strong sense of enclosure," said the studio.
The entrance space has been divided to include a study, hidden from immediate view behind a cupboard. The second bedroom with the balcony was converted into the tea room and dining room.
"When walking inside, one would feel going through one room after another rather than seeing everything at a glance," the studio said.
"Today when everyone is connected to the world, such a small space might be even more precious in which one could feel one's body close to the walls and gain some inner peace."
In Japanese houses, entering a tearoom would require kneeling through a small doorway regardless of social hierarchy.
This "spatial equality" is created through a raised floor and lowered door beam in the apartment, to initiate crouching into the tearoom.
The cabinet, island and dining table inside the kitchen are placed symmetrically along an axis.
"Symmetry is one of the principles of classical design and generates a strong sense of ritual," DAS explained.
The architects used the symmetry to put everyday activities such as cooking and relaxing on a "solemn stage".
Materials used in the interior of the home were designed to abolish visible boundaries between the rooms.
Varnished oak planks were placed in a grid pattern on both the walls and floor, all except the tearoom wall, where diatom mud was used.
Similar oak materials were also used for the furniture, which also include grey marble and red copper. Green mosaic tiles partly cover walls that are used as wet areas.
Paintings are dotted about the interior, showing floral prints from Finland. Chosen by the studio to complement the Japanese aesthetic, it aimed to show the "richness and similarity of the global culture".
Balconies are being increasingly utilised as additional living space around the world, including a balcony with a cage by Argentinian studio IR Arquitectura and a latticed balcony by Dori in Tel Aviv, which features in our roundup of 10 balconies that make use of the extra space.
Photography is by Xia Zhi.

