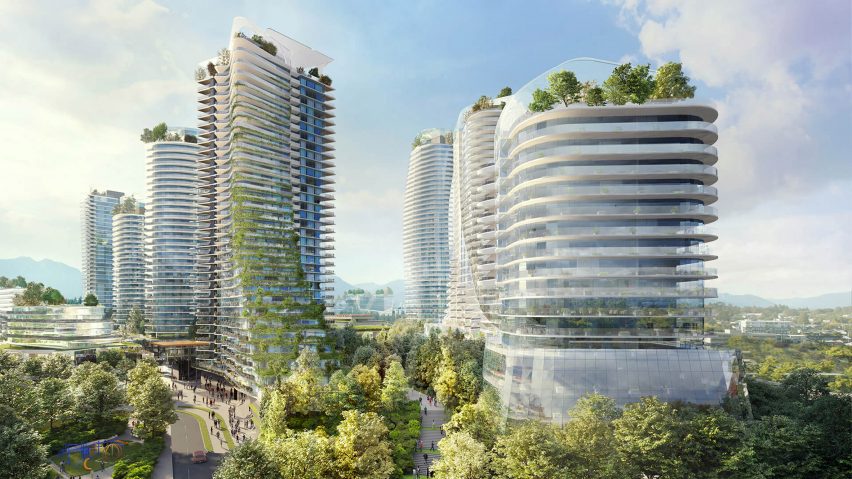
Piero Lissoni-designed residences to feature in Vancouver's new Oakridge community
Canadian firm Henriquez Partners Architects has designed 10 tree-topped towers and a sprawling park to form a new mixed-use development on a suburban parcel of Vancouver.
Developers Westbank enlisted Henriquez Partners Architects to transform the site of a shopping mall into the new 4.5 million-square-foot (420,000-square-metre) community.
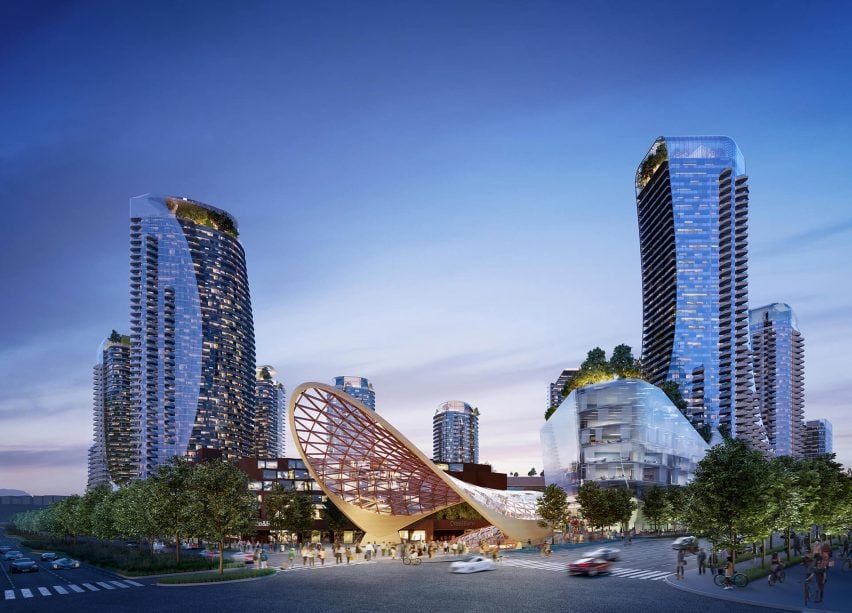
Called Oakridge, the complex will comprise 10 residential towers – including one dedicated to affordable housing – offices and retail spaces. The structures will rise from a nine-acre (3.6-hectare) park, featuring bike lanes and walkways, with landscape work by local firm PFS Studio.
"This is not another traditional shopping centre incorporating residential towers," said lead architect Gregory Henriquez about the project. "It’s a place you may never have to leave."
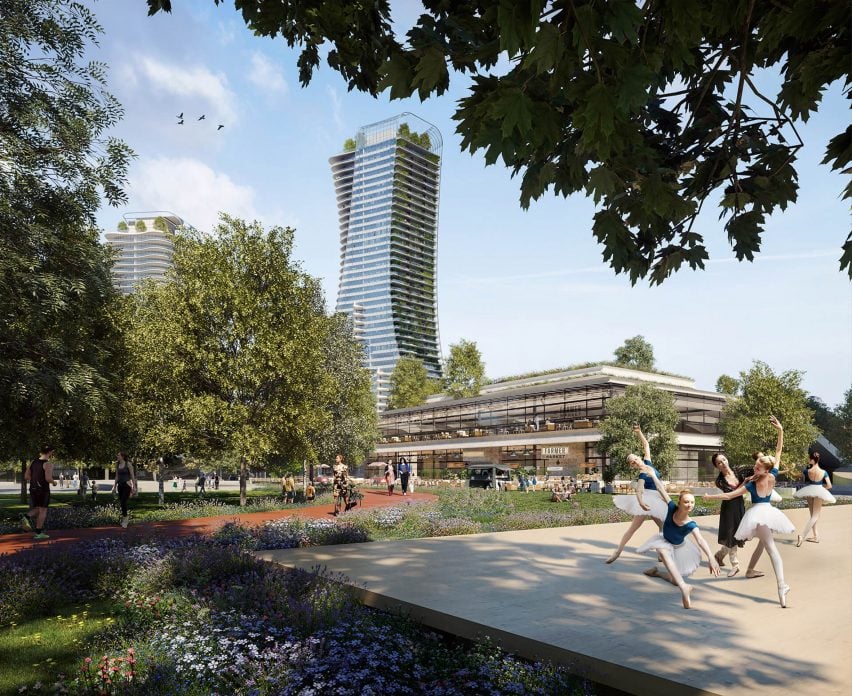
Westbank has chosen different designers to oversee the interiors for each of the nine market residential towers. Italian architect and designer Piero Lissoni was selected for the tallest in the complex – a curved structure known as Building Four that tapers towards the top.
"Westbank's Oakridge project was incredibly appealing to me because of the scope of its size and ambitions to transform the city and urban life in Vancouver," Lissoni told Dezeen.
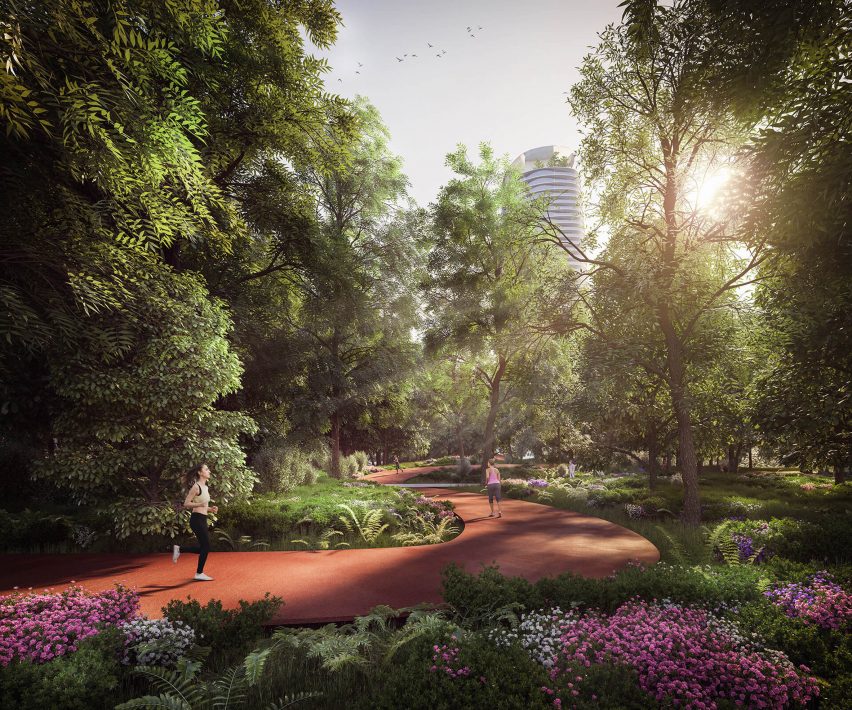
"It encompasses commercial, residential, civic institutions, communal and green spaces meant to enrich the lives of those who occupy these spaces," he added. "I was also attracted to the fact that this project was bringing together so many incredible global talents to contribute to a unique environment in one of the world's greatest cities."
Westbank unveiled Lissoni's design, which is named Piero Lissoni x Oakridge Palazzi, last month to entice new buyers.
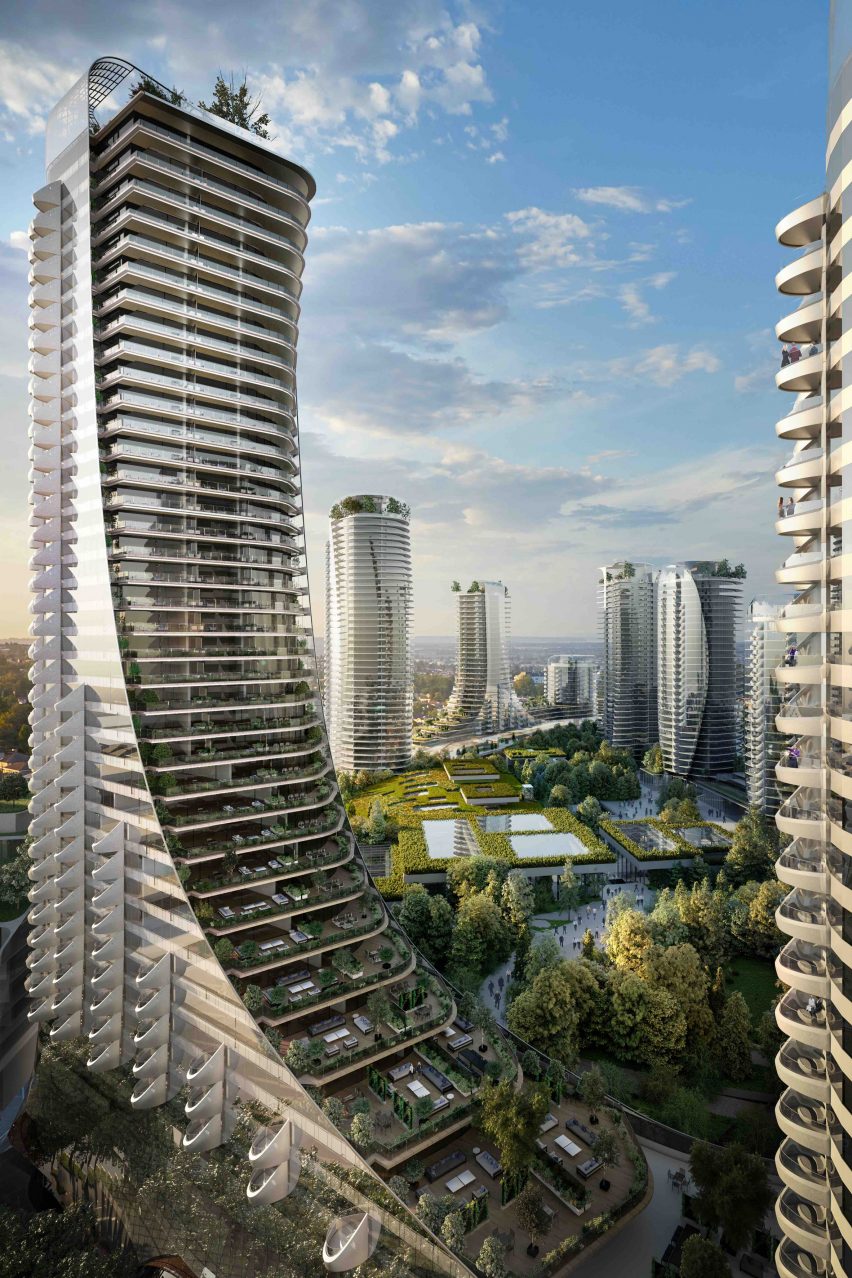
The project includes the residences located on floors 28 to 41, the lobby, amenities and the rooftop garden.
Renderings show that Lissoni has chosen a pared-down aesthetic for the residences, including a mix of wood and white cabinetry, white pillars and walls and wooden herringbone floors.
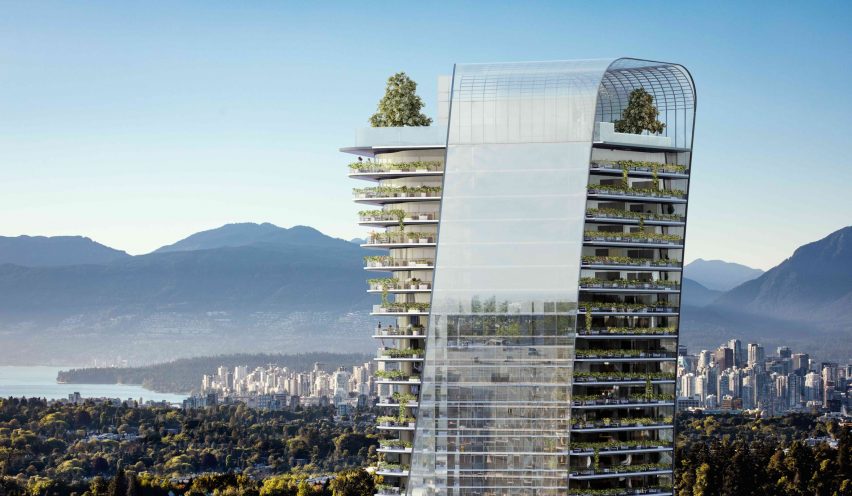
The units are decorated with furniture pieces by B&B Italia, Boffi and Miele, in pale wood, white and darker tones.
"Lissoni's design approach was entirely informed by the proximity and connectivity to the majestic beauty and singular topography of the Pacific Northwest – the dense forests, tree variations, and mountain tops visible on the horizon when the fog break," said Westbank in a project statement.
The building's lobby is set to feature a moody decor, comprising a mix of Italian furniture. A shallow pool of water provides the base for a custom Fazioli grand piano, while a large white volume acts as a concierge area.
Dark metal will clad the elevator banks in the space, while the shafts will be covered with pale stone to contrast.
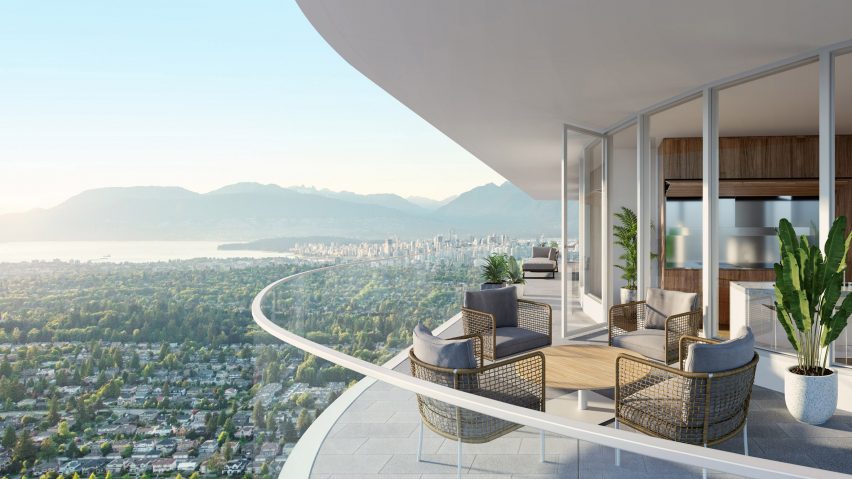
Amenities will be located on the seventh floor of the building. They comprise a cinema room, a private dining area, a kitchen and a lounge clad in oak with a blackened steel fireplace. De Padova sofas, Italian lounge chairs and other dark furnishings also feature.
A study room with white bookshelves, a music room with red fabric acoustic panels and a game room will also be located on this level of The Palazzi, alongside a garden links to a gym and wellness centre.
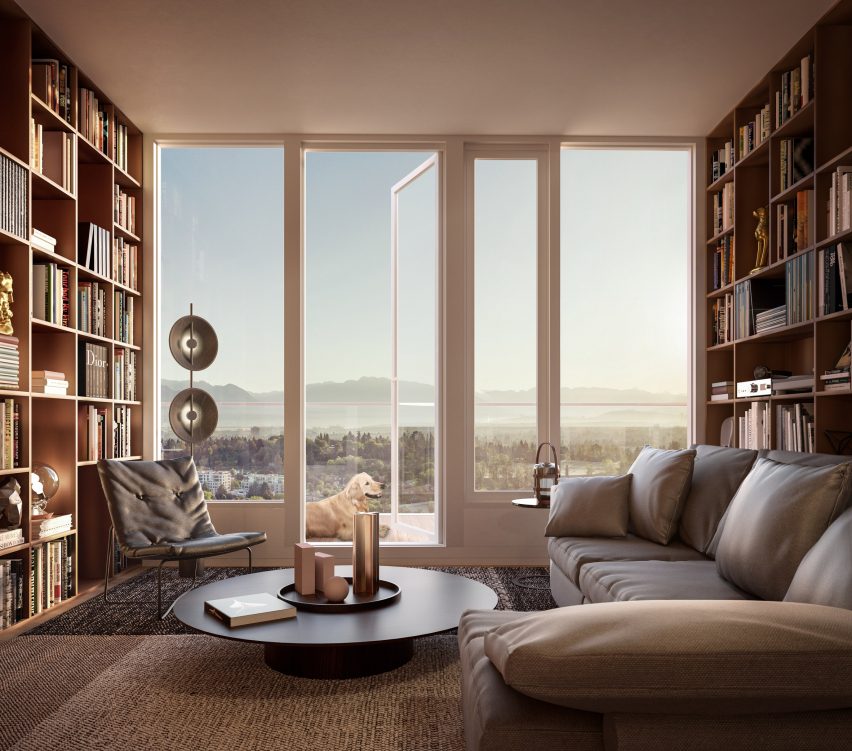
The Oakridge Redevelopment, which is slated for completion in 2027, will also include three mid-rise buildings that will provide commercial and office use. A civic centre, performing arts academy and live-music venue, a library, seniors centre and a childcare facility, and a mall designed by Tokyo firm Wonderwall are among the other structures on the complex.
Oakridge will be heated and cooled by a neighbourhood energy system that will capture waste heat, and match it with natural energy drawn from existing groundwater geothermal wells. The system is intended to reduce the typical amount of greenhouse gas emissions by over 68 per cent.
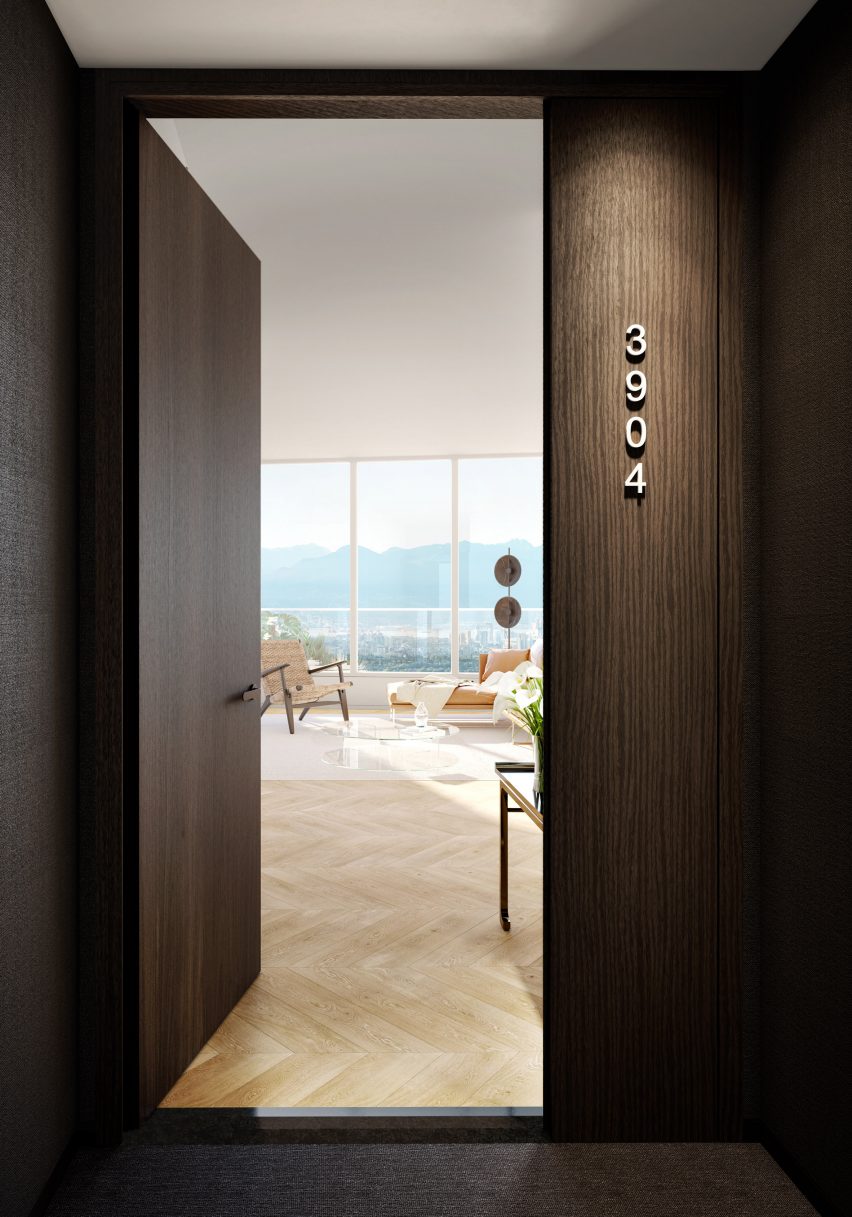
"This is a project yet to be built anywhere, that on completion will form a fully-integrated vessel of culture, within the city of Vancouver," Henriquez continued.
Other sustainable features include a water savings programme, which will use on-site water sources for almost all irrigation grey water uses, as well as plans for on-site solar energy.
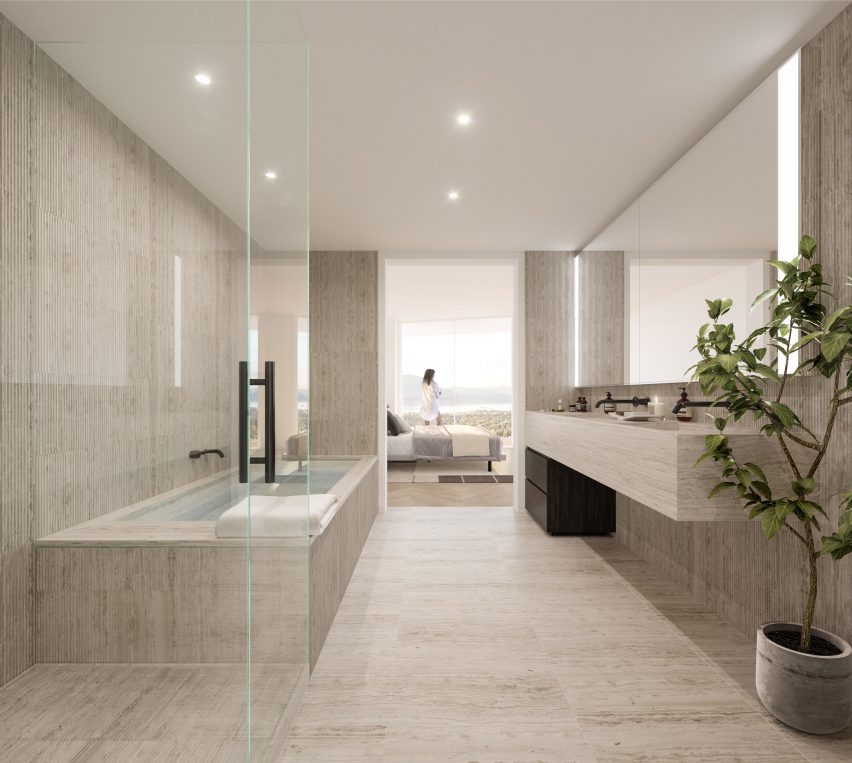
Westbank is also behind BIG's Vancouver House, which is set to complete in the city this year.
The skyscraper joins a group of other high-rise structures that well-known architects have designed for Vancouver, with others including a wood tower by Perkins + Will, a pair of volumes by Ole Scheeren and a timber structure by Shigeru Ban.
Renderings are by Westbank.