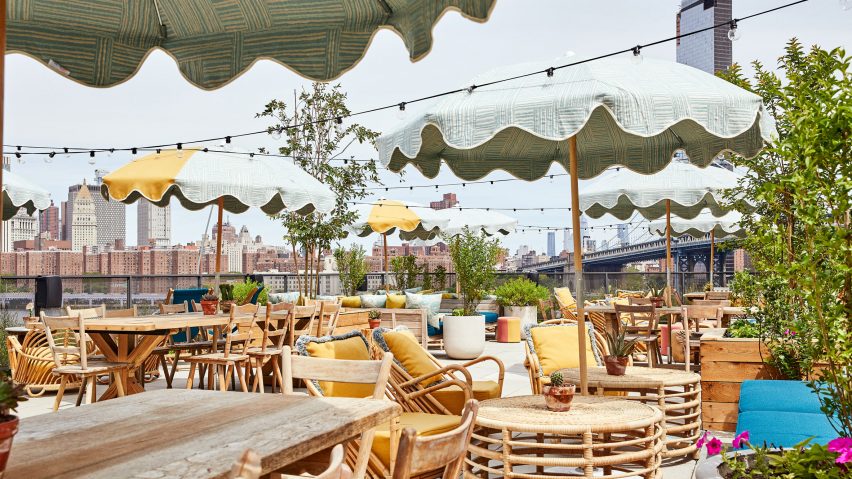
Soho House extends Dumbo House in Brooklyn with colourful rooftop
Members' club Soho House has extended and updated the outdoor areas of its outpost in Dumbo, Brooklyn with vibrant colours that take cues from the work of Luis Barragán.
Soho House's US architectural director Jess Nahon and senior interior designer Staver Kaufman oversaw the design of the new 3,294-square-foot (306-square-metre) outdoor space at Dumbo House, which opened in the Brooklyn neighbourhood last year.
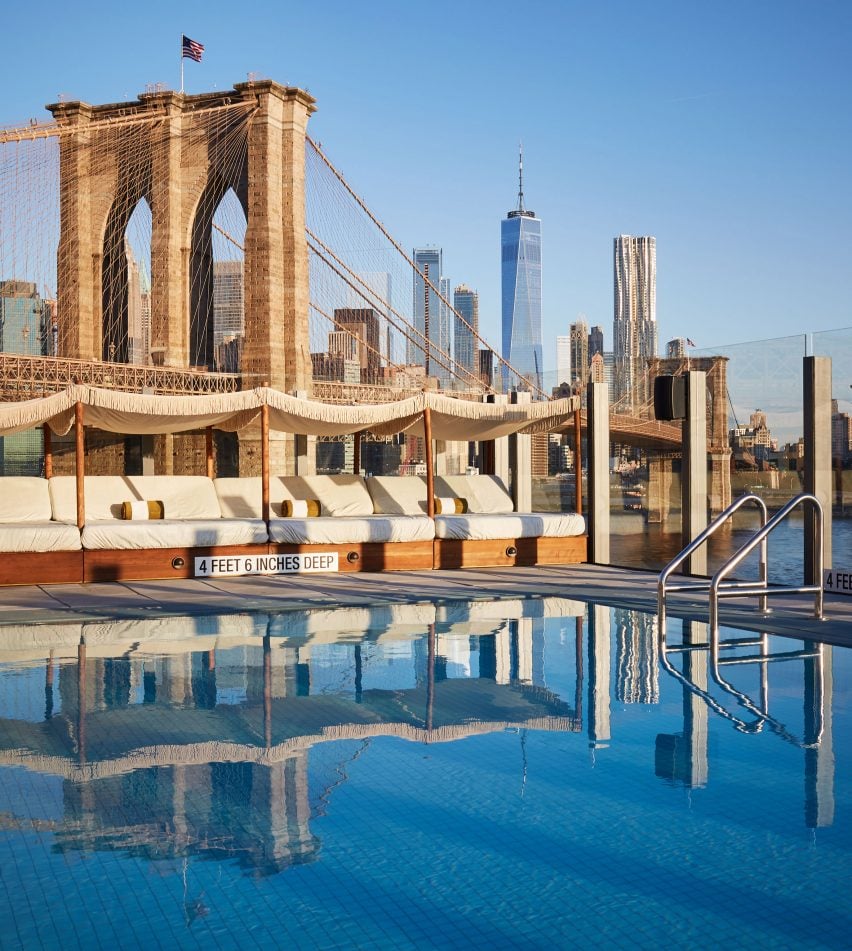
Among the updated features of the rooftop is a pop-up taco bar, Siete, which is designed to draw on the bright colours of Mexico's tropical, coastal state of Yucatán, as well as the retro, 1960s and 70s style of the existing House.
These elements relate to the interior design of Dumbo House's inside areas, which were created in-house by Candace Campos.
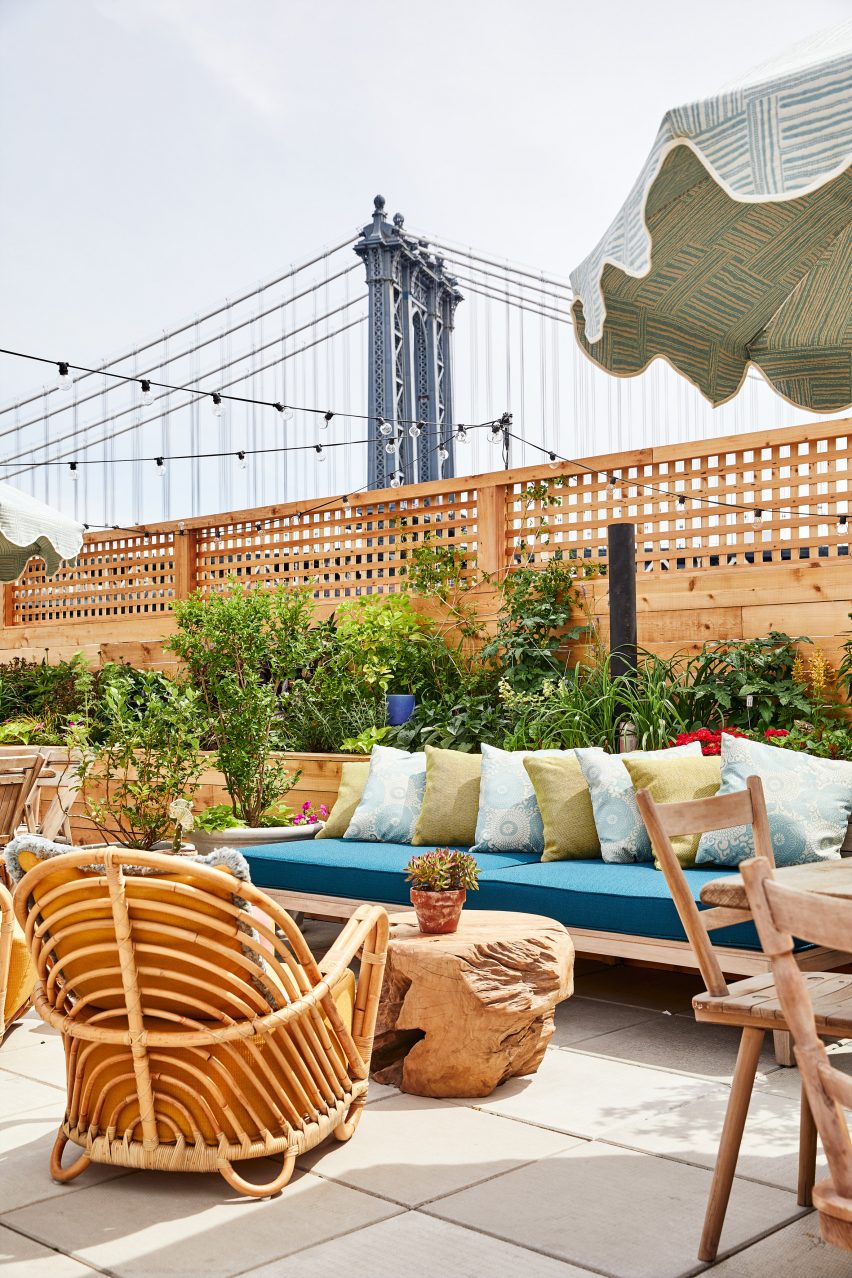
"We wanted to give the space a Mexican feel but also honour the strong colour story and homage to the artistic community that lives throughout the rest of the house," Campos told Dezeen.
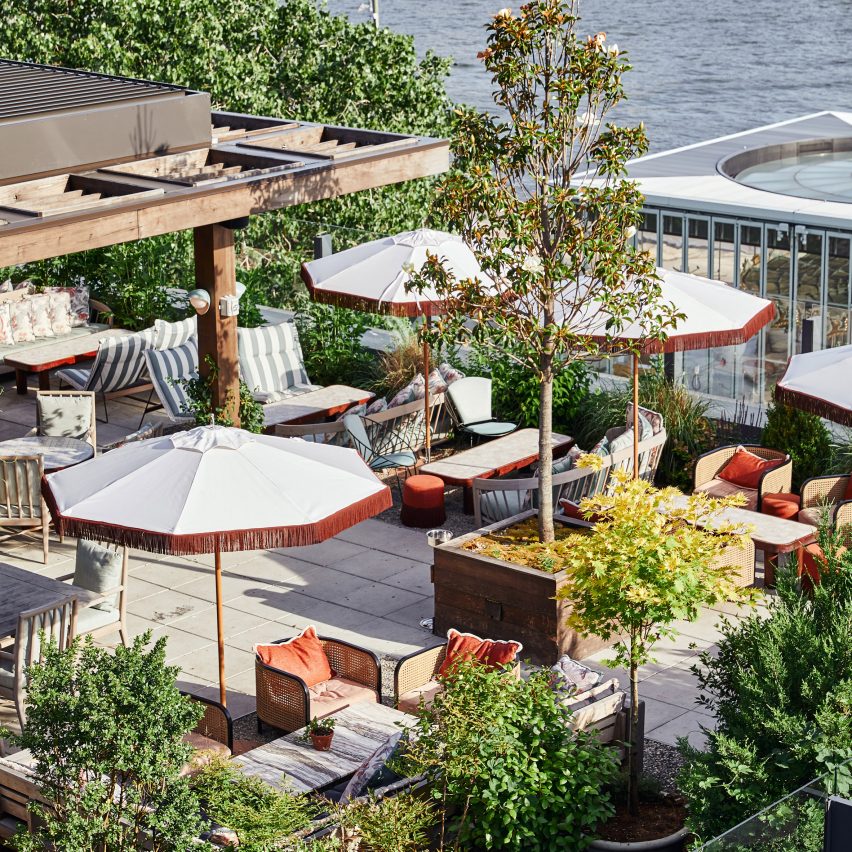
The works of late Mexican architect Luis Barragán, who is known for his bold colourful houses, informed the palette of teal, mustard and pale green, as well as the pink concrete roof that tops the outdoor bar.
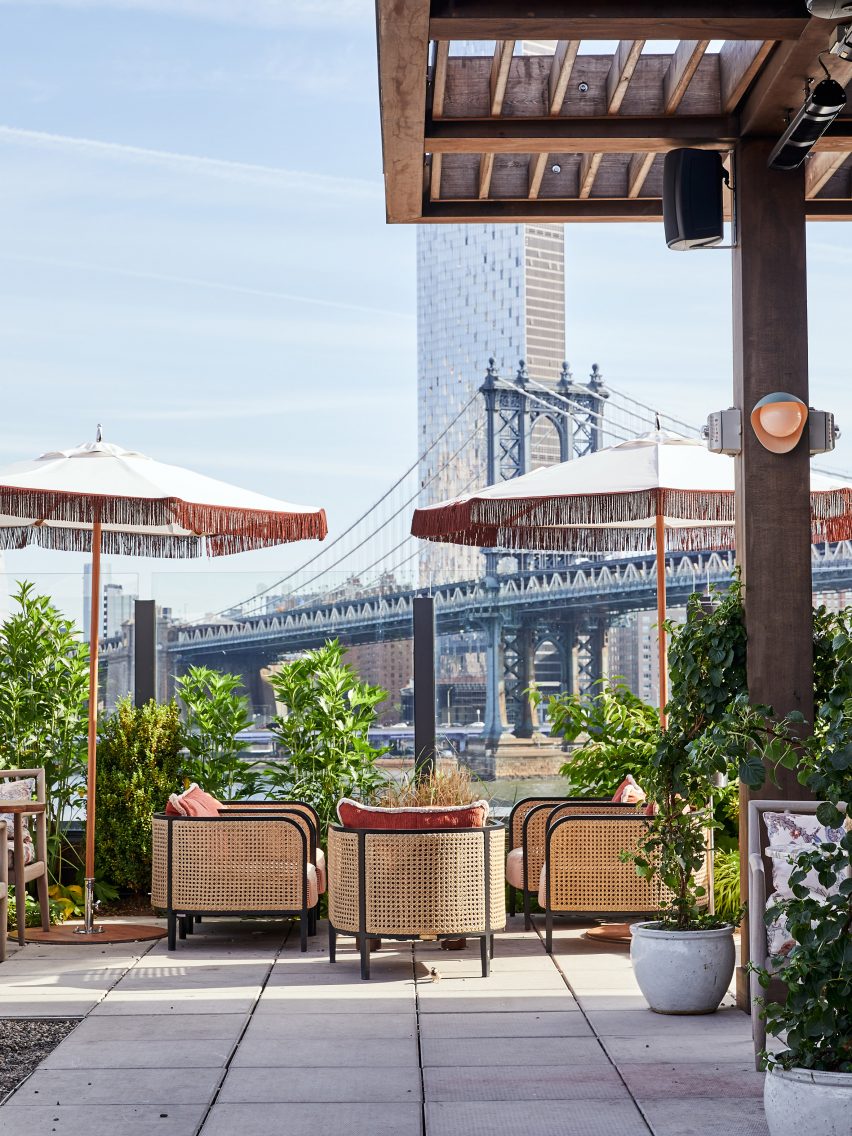
"Luis Barragan, the Mexican architect, was a huge inspiration," Kaufman said. "He worked a lot with colour-blocked concrete in his architecture which helped inform our colour story in Siete."
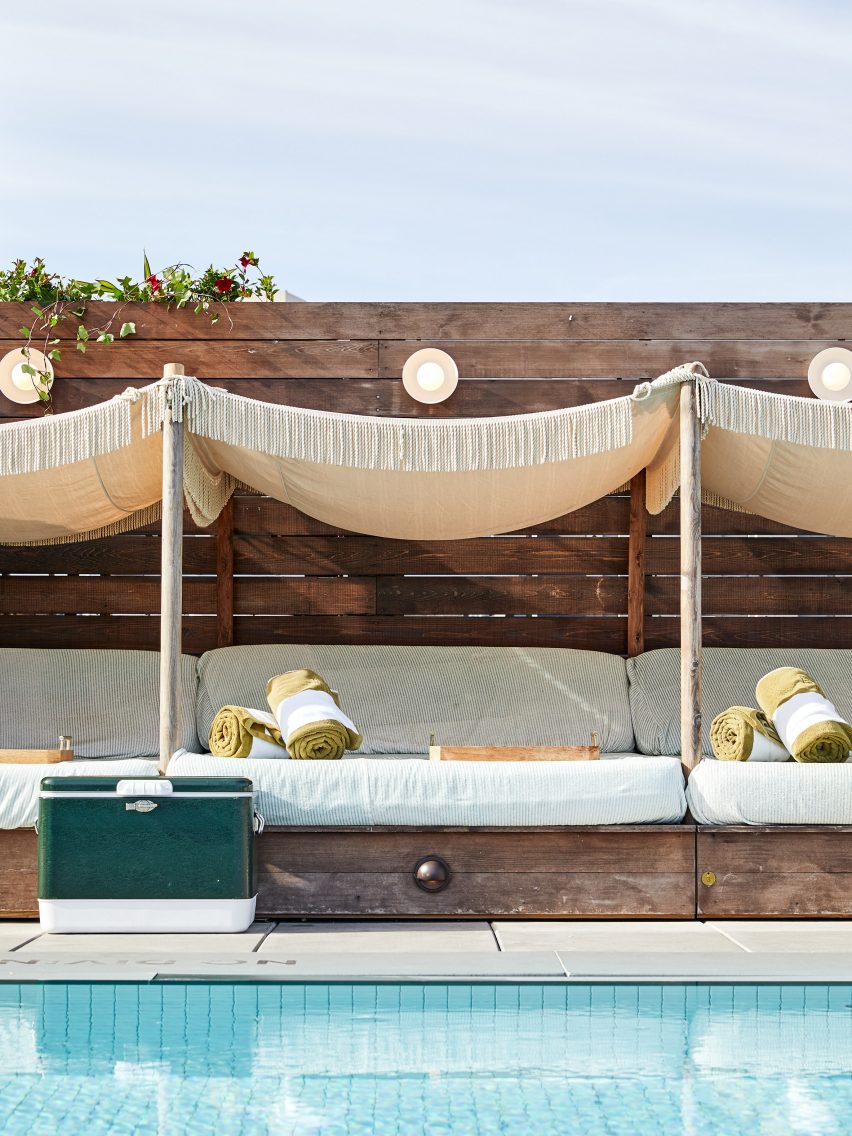
Additional details include wicker seats and tables with bright upholstery, fringed umbrellas and plantings.
Siete is located on the rooftop of Dumbo House, and is adjacent to the outdoor swimming pool that overlooks Brooklyn Bridge. The outdoor patio below it, on Soho House's main level, was also revamped as part of the project.
This outdoor area features pops of red, blue and cream. Textiles covering the seats comprise a mix of contrasting floral and striped patterns.
Dumbo House opened May 2018 on the sixth and seventh floors of a brick factory building facing the waterfront. The Brooklyn outpost features almost an equal amount of indoor and outdoor areas, and impressive views of Lower Manhattan.
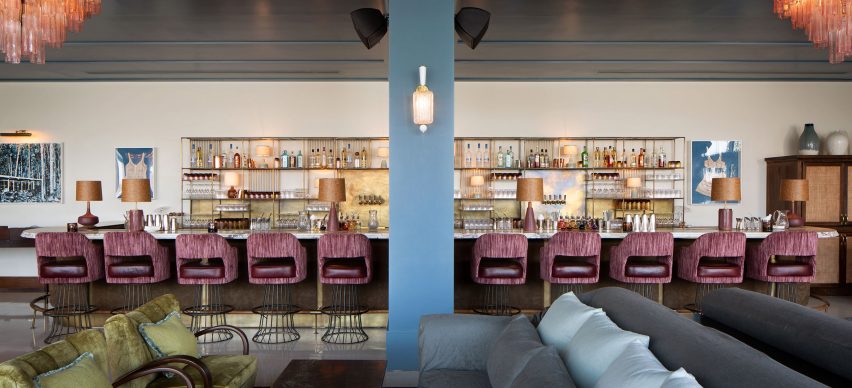
The lower level is designed as an open-plan space that accommodates a lounge, library, bar and restaurant across its 11,773 square feet (1094 square metres). Retro touches such records, plush inset rugs, books and pops of colour are prominent throughout.
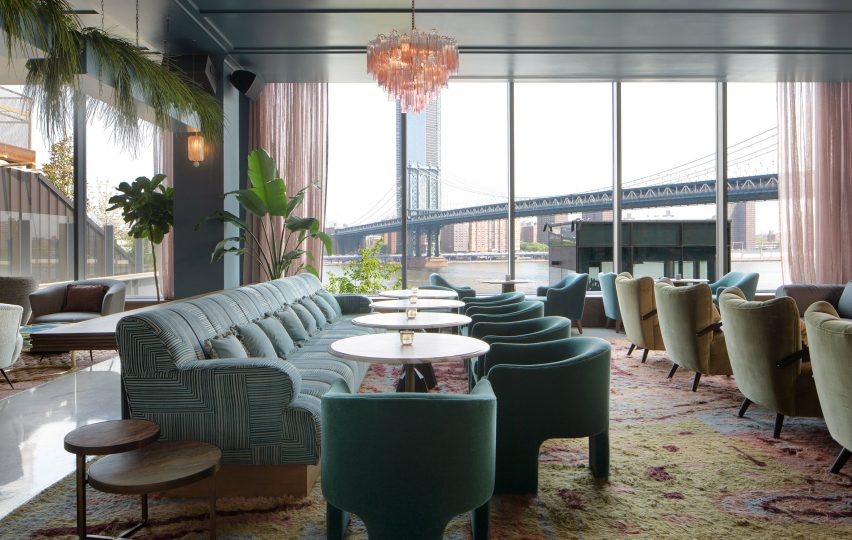
"The feel of the house is a return to the 1960s and 70s eras, when Dumbo was a centre for the New York creative community who were drawn to the lofty warehouse spaces which provided light and inexpensive rent," Kaufman said.
Floor-to-ceiling windows offer views of the East River. The walls and ceilings are painted a muted blue to draw on the hue of the Manhattan Bridge nearby. This bridge gives Brooklyn's Dumbo area its name – Down Under Manhattan Bridge Overpass.
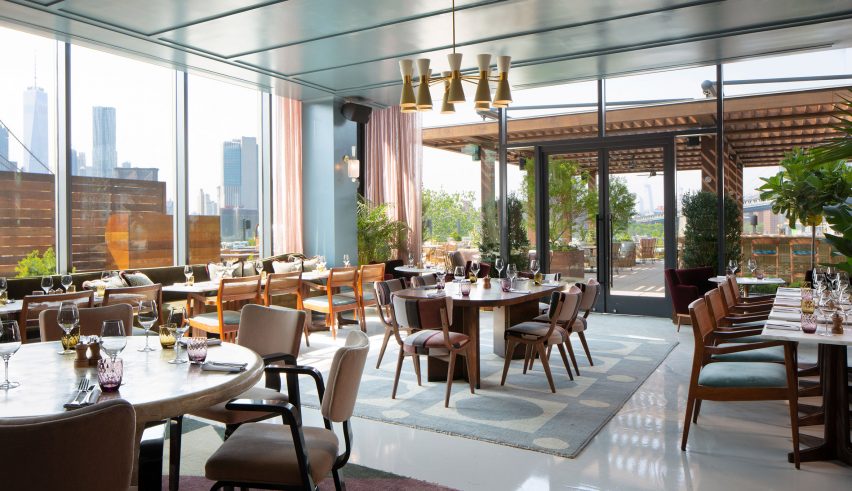
"The ceiling is painted the exact colour of the Manhattan Bridge," said Carlos. "Our design team actually visited the New York City maintenance office to find the exact shade of blue used."
"We wanted to highlight the views by bringing elements of the outside into the House."
Elsewhere, ochre colours reflect the warmer tones of the Brooklyn Bridge, which is also very close to the site. Caramel onyx countertops feature in the kitchen and dining room, at the far end of the interior space.
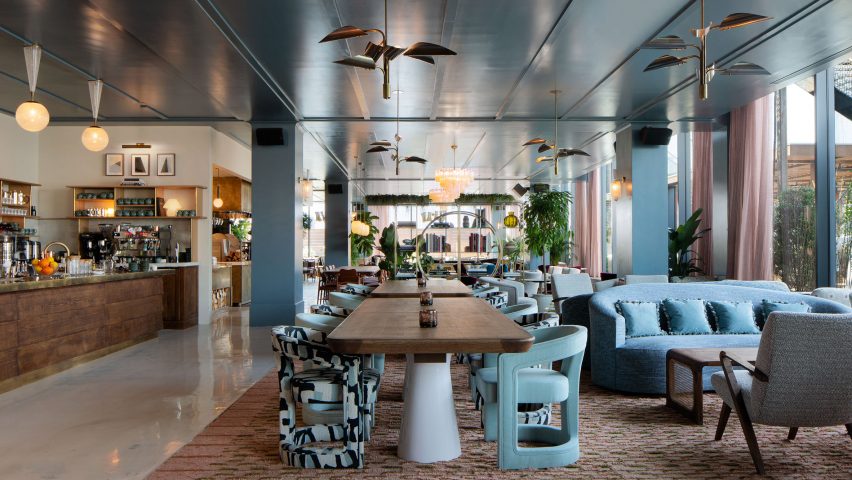
Other details include pastel pink glass Murano lights designed by Soho Home – Soho House's homeware label.
Dumbo House is Soho House's third location in New York City, following outposts in Manhattan's Meatpacking and Lower East Side neighbourhoods. Other recent outposts for the exclusive member's club are Soho House Mumbai, Amsterdam and Berlin.
Photography is by Nico Schinco courtesy of Soho House & Co.