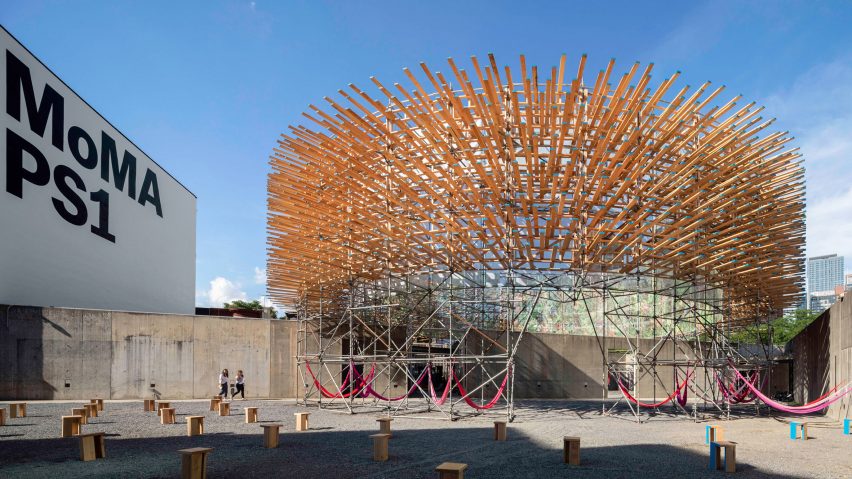
Pedro & Juana builds spiky "junglescape" in MoMA PS1 courtyard
Thousands of wooden spikes cover scaffolding to form this pavilion that Mexico City studio Pedro & Juana has built to host the MoMA PS1's summer music series.
Pedro & Juana, a Mexican design studio founded by Ana Paula Ruiz Galindo and Mecky Reuss, designed the temporary structure to host the museum's Warm Up music series this summer.
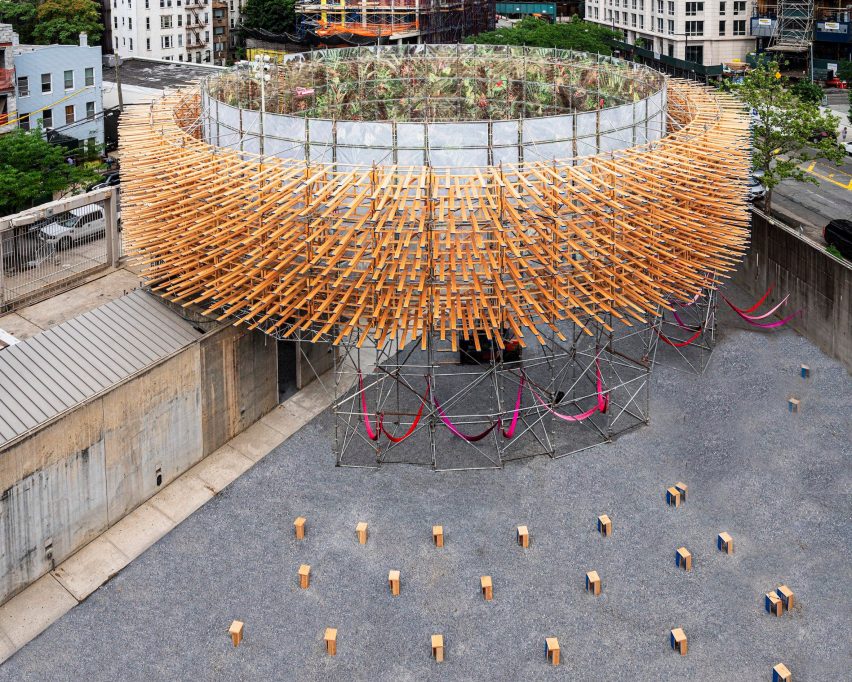
Described by the museum as "immersive junglescape", it comprises a rounded scaffolding structure that spans 40 feet high (12 metres) high and nearly 90 feet (27 metres) wide.
Wooden boards extend out from different levels to create a spiky exterior. Each of the tips of the thousands of boards is coloured blue to match the hue of the sky.
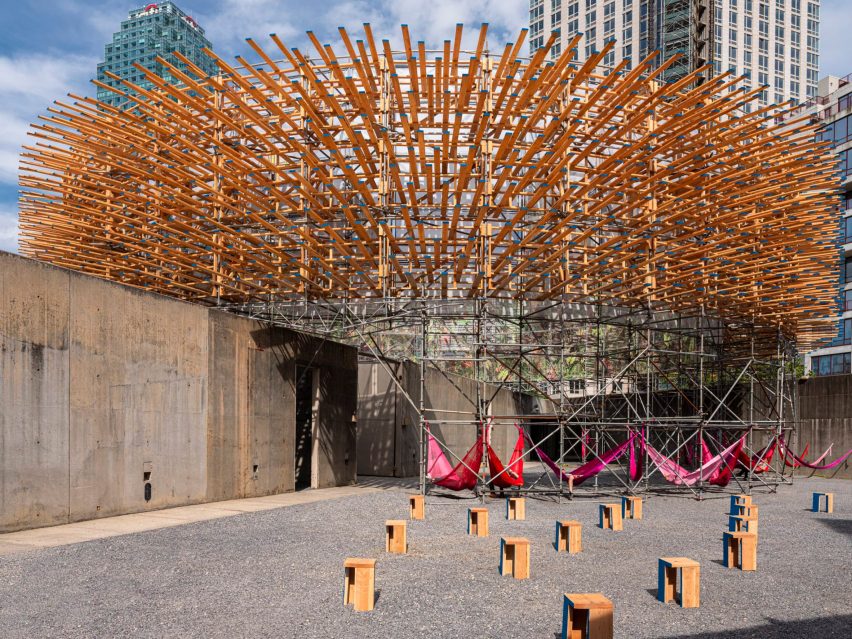
Inside, the walls are covered in a printed screen to create a cyclorama of a jungle. The pavilion is then completed by a waterfall, wooden stools and bright pink hammocks that were made in the south of Mexico.
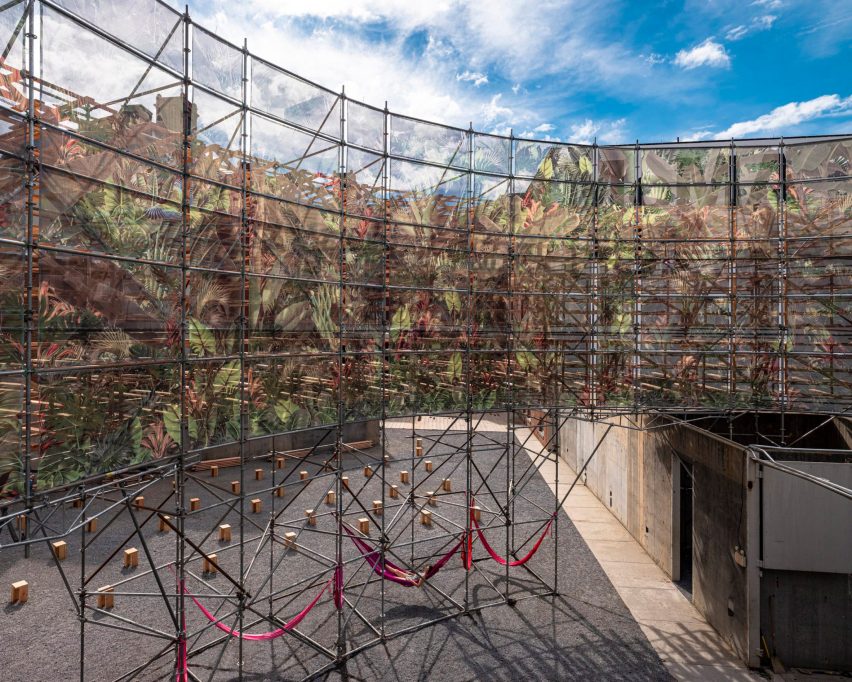
"Pedro & Juana's world-within-a-world, Hórama Rama, is a manifold of views in which to see and be seen, to find and lose oneself in a radically different environment," said MoMA's Sean Anderson, associate curator in MoMA’s Department of Architecture and Design.
The design is the winner of this year's Young Architects Program (YAP), an annual competition held by the Museum of Modern Art (MoMA) and MoMA PS1. Each year, the museum selects a design from an emerging studio to overhaul the museum's courtyard.
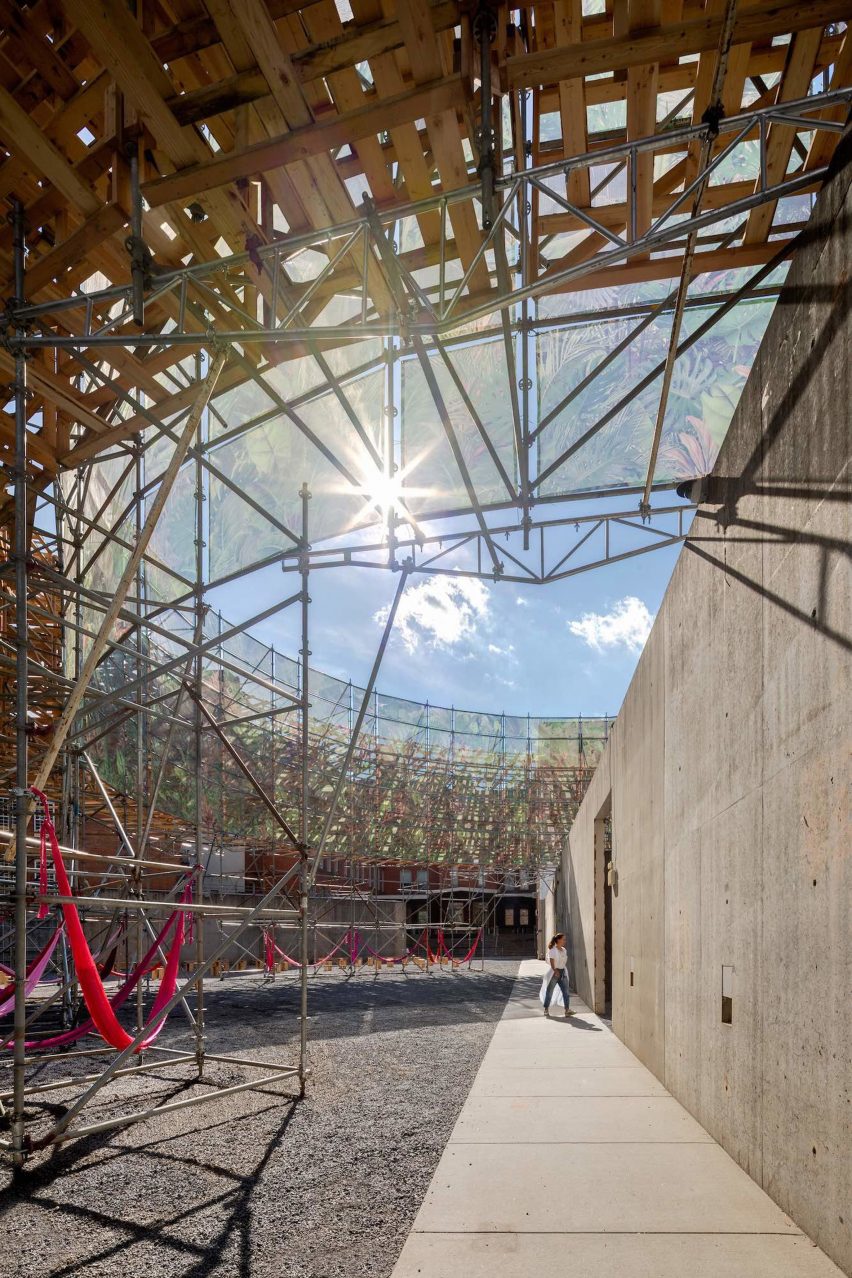
Pedro & Juana was selected ahead of four other finalists including Ghana-based Design Office, Matter Design from Boston, Oana Stănescu and Akane Moriyama, and fellow Mexican studio TO. An exhibition featuring their proposals, as well as previous Young Architects Program winners, is open alongside Hórama Rama.
"For the 20th anniversary of the Young Architects Program, each of the five finalists designed potential – of surface, of movement, of space, of structure – as narratives that both reveal and conceal," said Anderson.
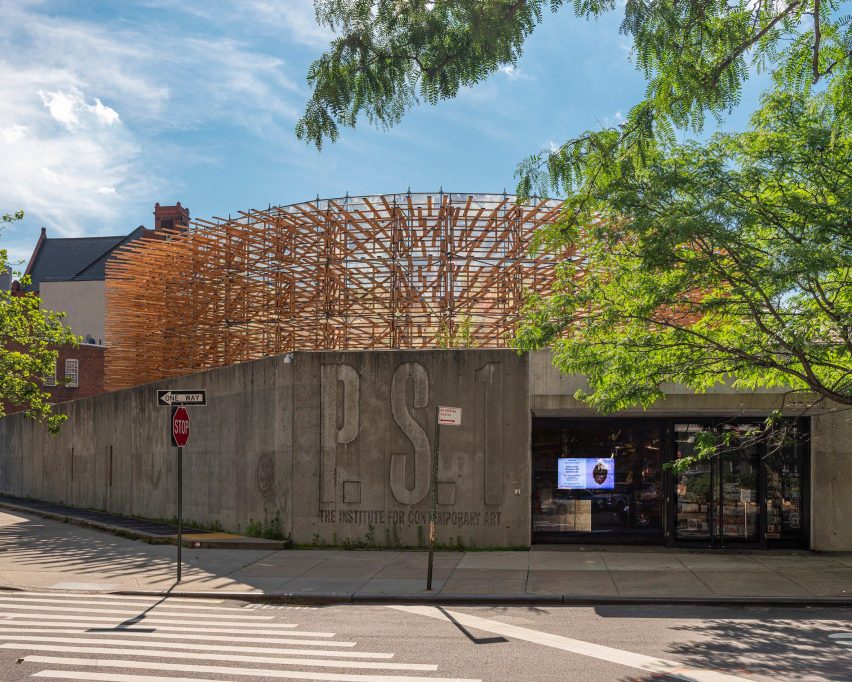
Hórama Rama forms the latest in a series of diverse installations that have been built in the courtyard over the years.
Previous designs have included pivoting mirrors and an elevated runway, a web of brightly hued rope and a cluster of circular towers built from bricks grown from corn stalks and mushrooms.
Hórama Rama will be open to the public from 6 July to 2 September, MoMA PS1, 22-25 Jackson Ave, Long Island City.
Photography is by Kris Graves courtesy of MoMA PS1 unless stated otherwise.
Project credits:
Museum organisers: Sean Anderson, Associate Curator, with Arièle Dionne-Krosnick, Curatorial Assistant, Department of Architecture and Design, Museum of Modern Art
Sponsors: Bloomberg Philanthropies, Allianz, Bertha and Isaac Liberman Foundation, Jeffrey and Michèle Klein, and Bárbara Garza Lagüera
Project team: Adriana Carlos, Vani Monjaraz
Scaffolding: Swing Staging
Hair modules: Installers, SFDS
Jungle panels: Grupo Mega Rotulación
Fabrication volunteers (hair module builders): Zachary Enesi Mulitauaopele, Stephan Anton van Eeden, Juan Pablo Uribe, Valeria Paez Cala, Sadie Dempsey, Julia Di Pietro, Cirus Henry, Naitian Yang, Mireya Fabregas, Marcell Aurel Sandor, Christine Giorgio, Shane Algiere, Shane Algiere, Kevin Savillon, Bennett Kociak, Nicolas Carmona, Sidney Hoskulds-Linet
Managers: Cage&cave
Structural engineer: Arup Structures, Shaina Saporta, Victoria Valencia, James Angevine
Lighting: Arup Lighting, Kristen Garibaldi, Xena Petkanas, Haniyeh Mirdamadi; lighting bulbs donated by Electric Lighting Agencies
Waterfall consultant: Jenna Didier; Arup plumbing, Allison Spencer
Hammocks: Entre Nudos
Lumber: Lenoble Lumber, Claudy Narchet
Model: Julia Dipietro, Yuki Nakayama
General contractor: Fahey Design Build; Michael Fahey, Christine Fahey, Michael Kreha