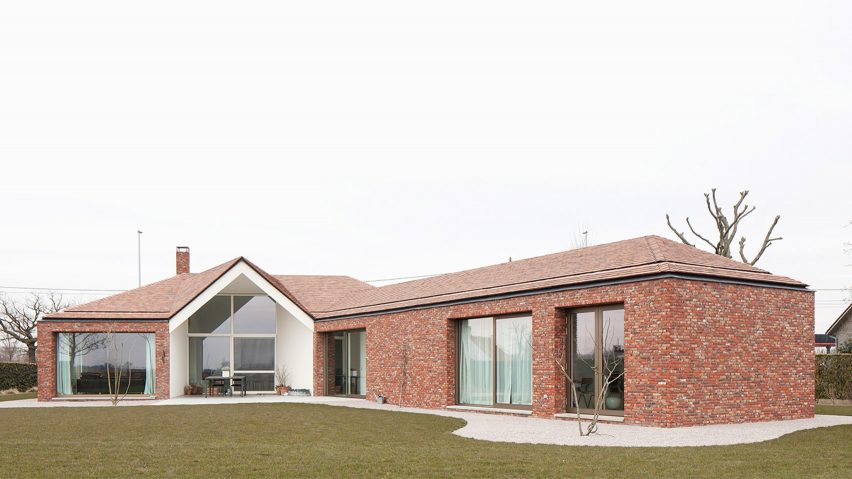
WE-S Architecten adds diagonal brick extension to Belgian bungalow
A long, thin extension clad in bricks by WE-S Architecten cuts diagonally through the plan of this bungalow in Pittem, Belgium.
Ghent-based studio WE-S Architecten disguised the addition, which extends out of both sides of the existing building, by cladding the whole of the facade in red brick. Cut-out reveals of the garage space and covered terrace are finished in a contrasting white.
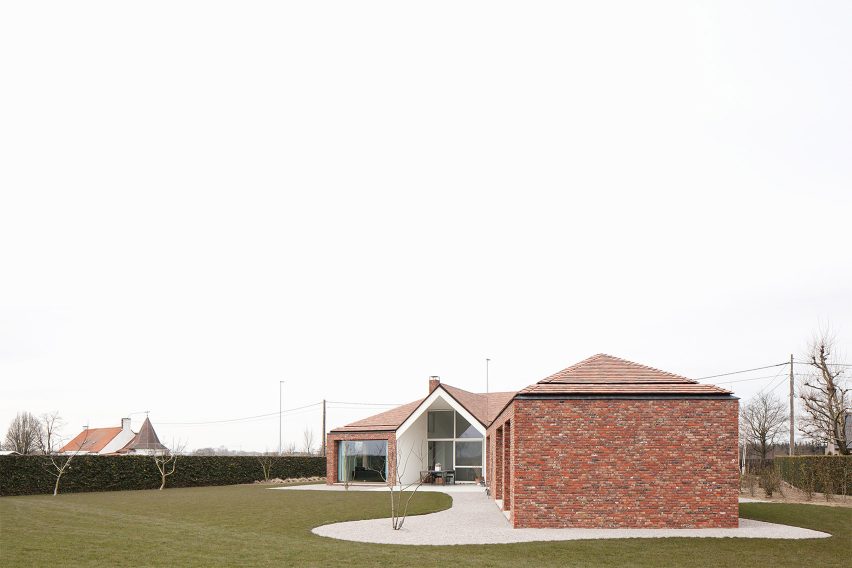
The extension upgraded a poorly-insulated home in which a quarter of the plan was given over to an underused garage.
Oriented east to west, the new diagonal strip of rooms cuts through the original plan, opening up the central, double-height living space and providing bedrooms. It has also created a new, sheltered garage space.
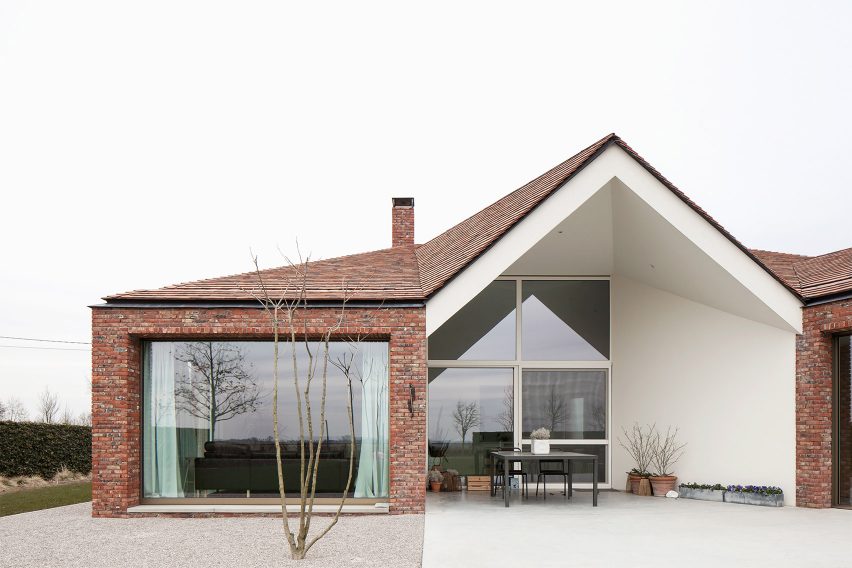
Where the two cross, a portion of the existing volume has been cut out to create an outdoor terrace sheltered from the wind and connecting to the living area.
"The project tries to interweave the existing bungalow within its environment with a certain simplicity in planning," said WE-S Architecten.
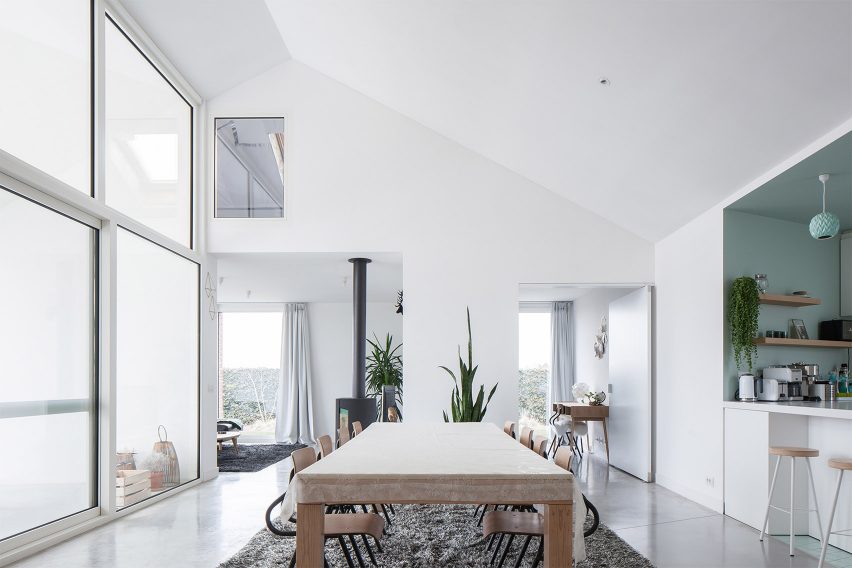
Where the new, thin form crosses the bungalow, thinner corridor spaces with windows create a play between compact and open spaces.
"Variable room heights play a game of compression and decompression, which has its centre of gravity in the double-height living space," said the studio.
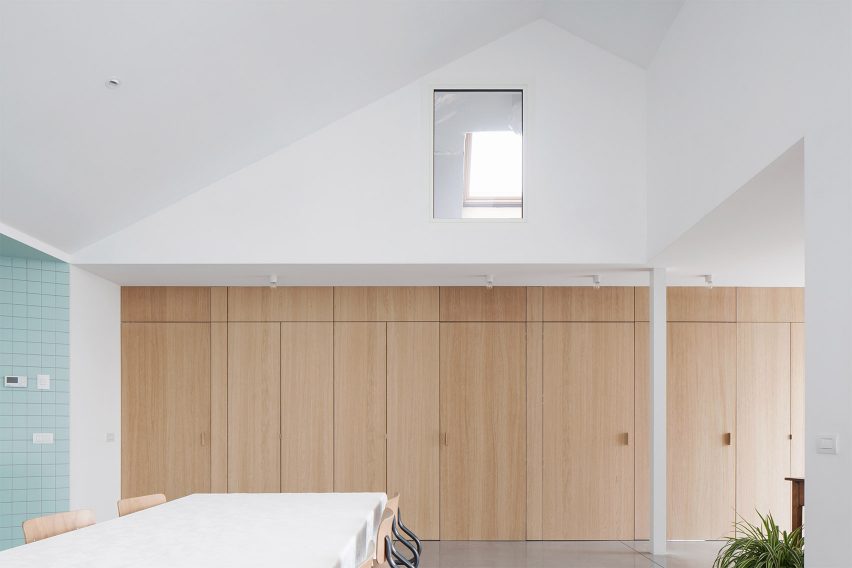
The home's elevations have been kept simple with full-height windows sitting in deep brick reveals, overlooking the surrounding green landscape and the garden that occupies the rest of the site.
Inside, predominantly white finishes and a polished concrete floor along with light wood fittings creates bright, open spaces.
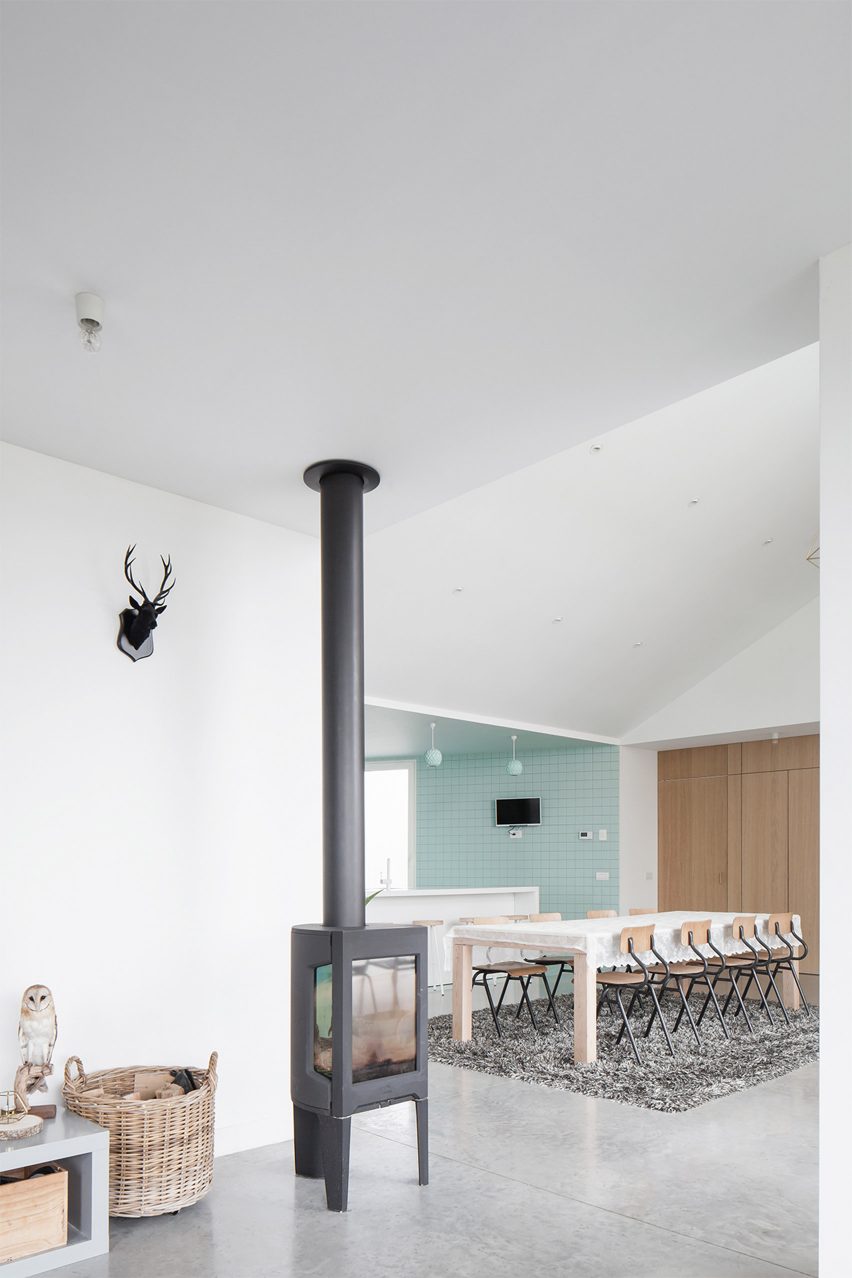
Several practices have responded to typical Belgian structures with modern additions and alterations.
In Flanders, Veld clad a blacksmith's workshop in black metal and connected it to a 1950s home, and Atelier Tom Vanhee added a pair of gabled wooden extensions to a brick farmhouse.
Photography is by Johnny Umans.