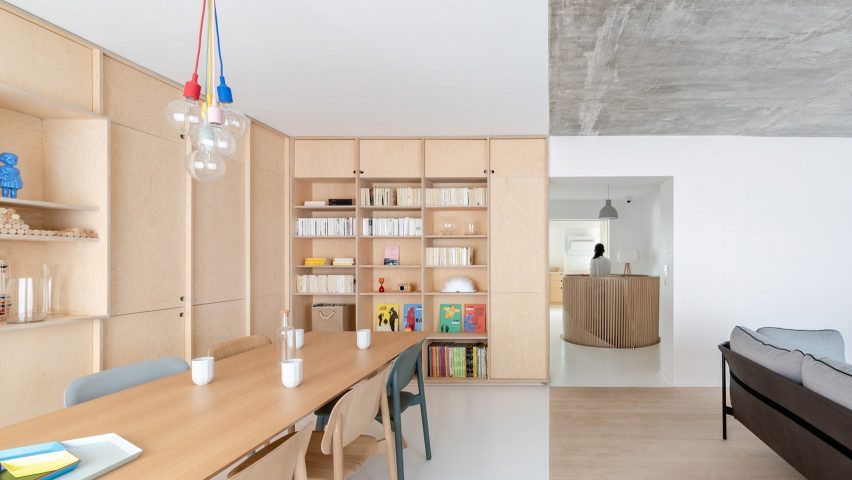
SABO Project creates family-friendly Sacha apartment in Paris
Peg-hole walls and a curved child-proof staircase are some of the quirky details inside this Parisian apartment, which SABO Project has overhauled for a young family with a baby on the way.
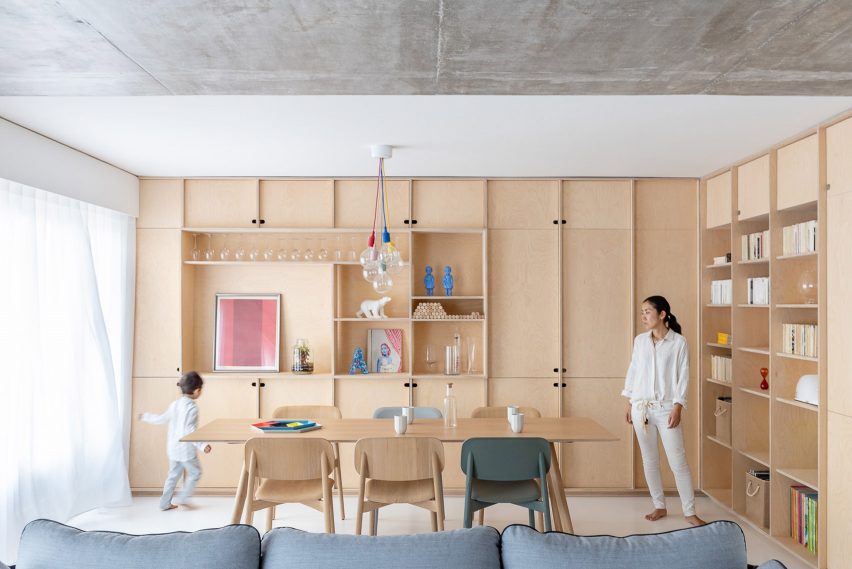
Set within a residential block in the city's fifth arrondissement, the Sacha duplex apartment had previously featured a series of "very dated" rooms upholstered in unattractive yellow fabric.
Removing all of the existing fixtures and furnishings, architecture and design studio SABO Project completely overhauled the space to make it more suitable and safer for its owners, a young couple expecting their first child.
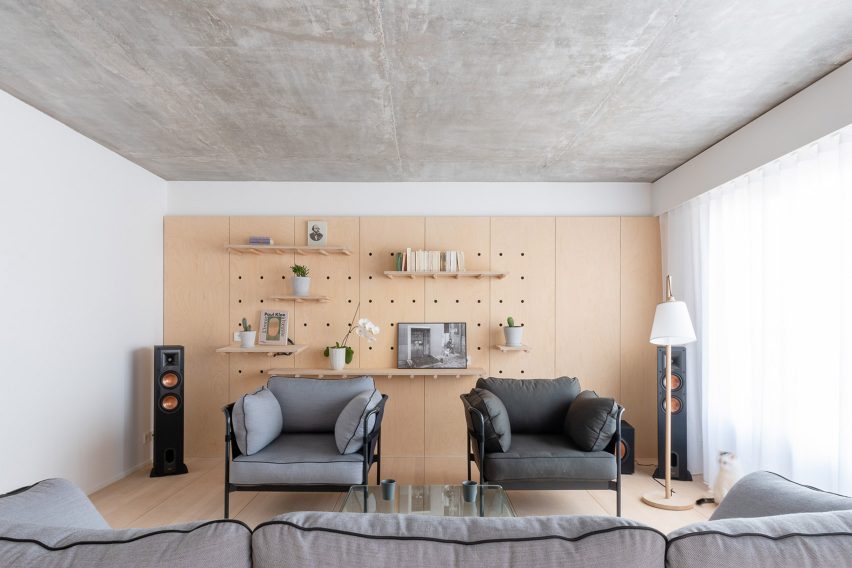
The upper level is now a single open-plan space that accommodates the social areas of the home. Walls here and throughout the rest of the apartment are simply painted white, while the concrete ceilings have been left exposed.
In the dining area, floor-to-ceiling cabinetry crafted from birch plywood has been integrated into the walls, complete with curved notch handles.
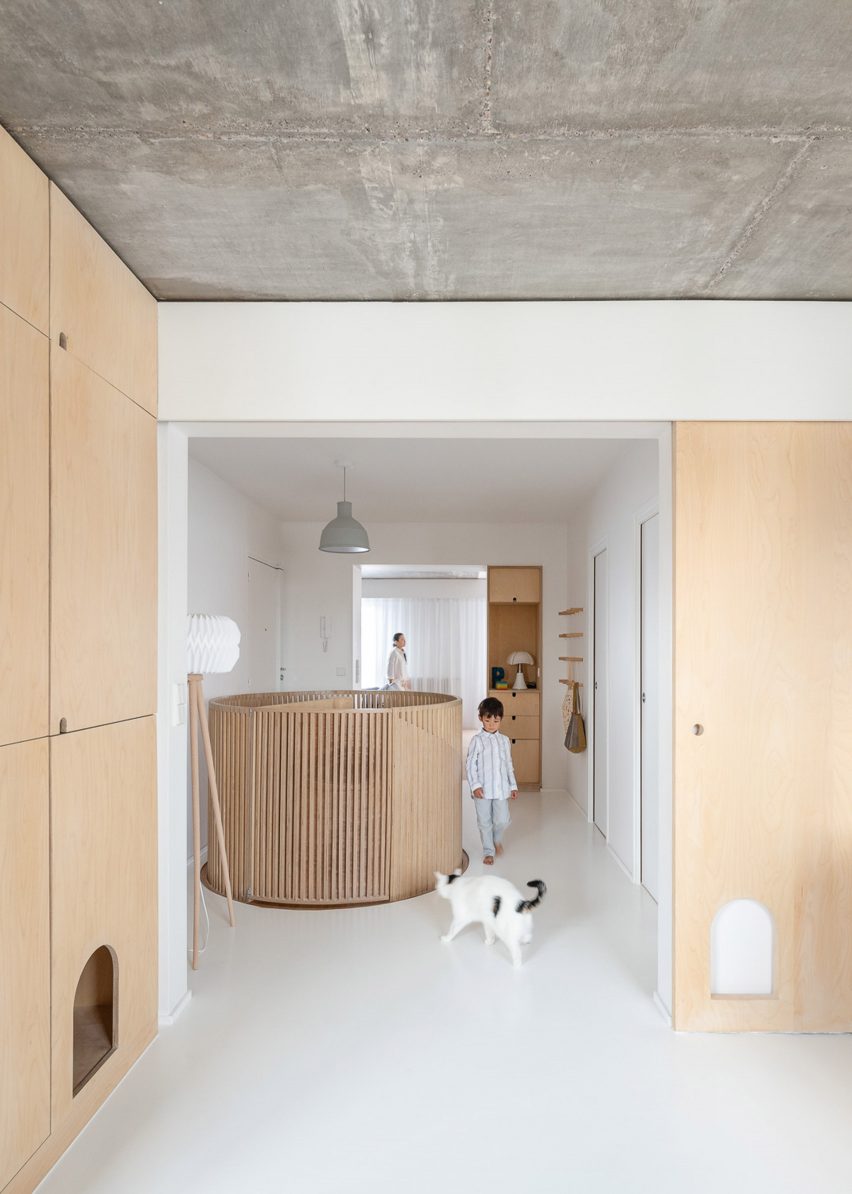
"The owners are a young, hard-working couple that is also pretty laid back – so the idea of utilising a simple and humble material in a way that puts forward good custom design rather than ostentatious luxury was fitting," Alex Delaunay, founder of the studio, told Dezeen.
"The various situations in which birch plywood is used also brings a sense of cohesiveness throughout the apartment."
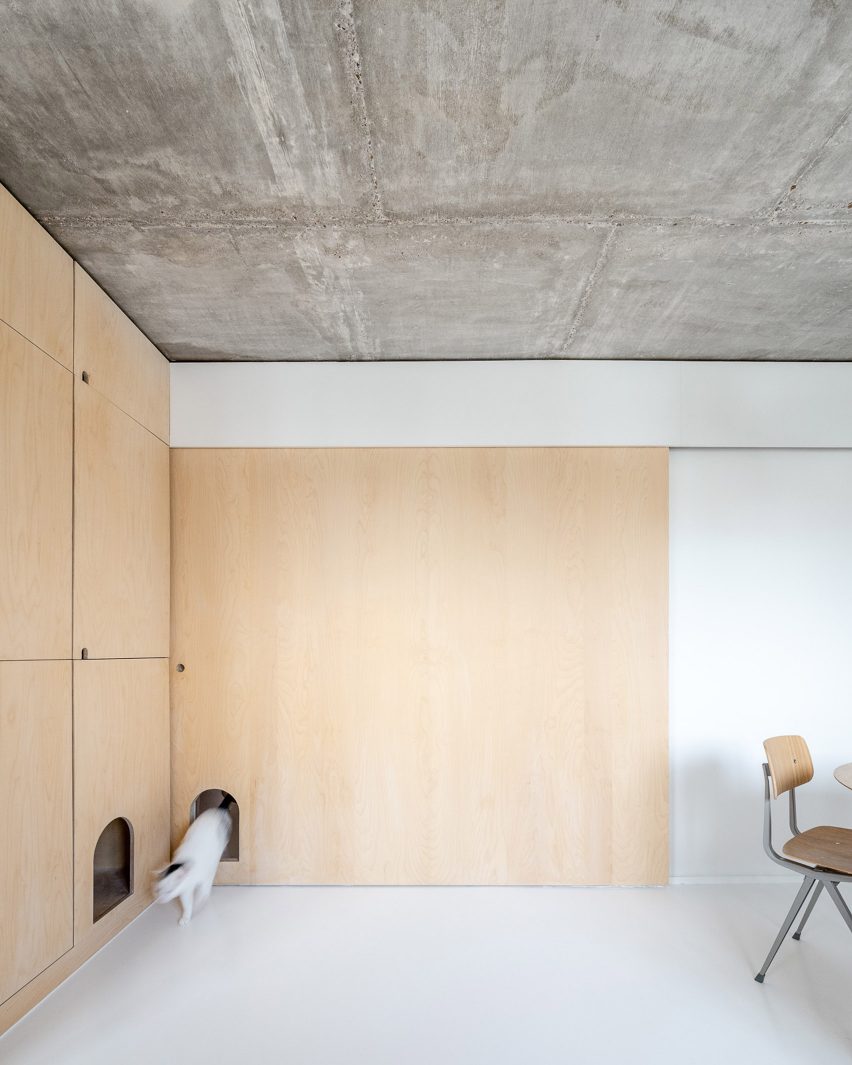
Cupboard doors have been omitted in some parts to reveal open shelving where small artworks, ornaments and books can be displayed.
Splashes of colour are provided by a couple of muted-green dining chairs and an exposed-bulb pendant lamp that dangles from the ceiling on red, blue and yellow wires.
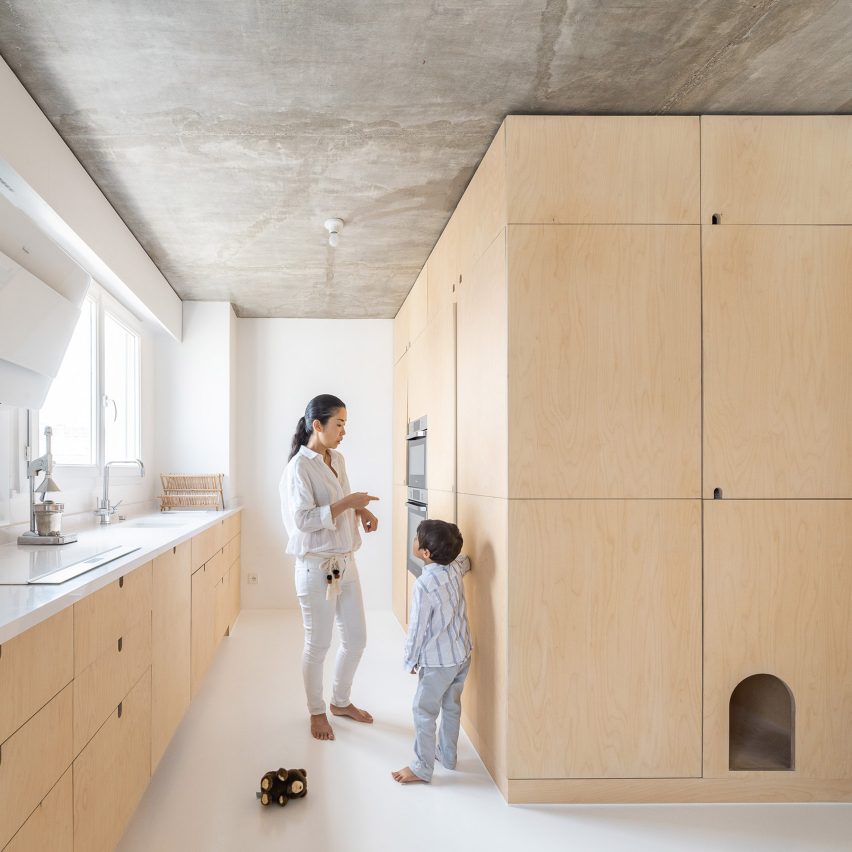
The adjacent sitting room has been dressed with grey sofas. Its rear wall has been punctured with peg holes, allowing inhabitants to move and change the arrangement of the slot-in shelves.
This section of the home can be closed off by a sliding timber door. An arched cut-out has been created in its corner, where the family cat can sneak through.
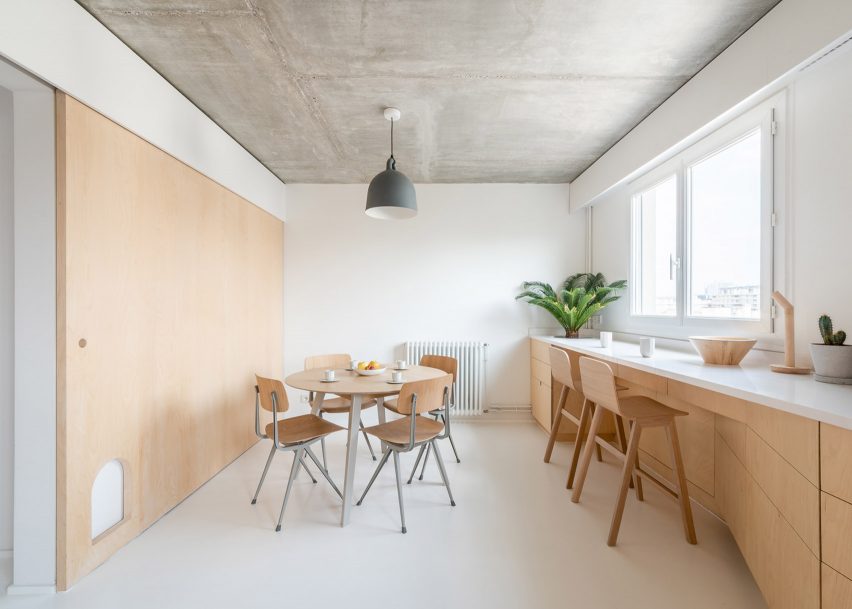
A short corridor leads to the kitchen, which has similarly been completed with full-height birch plywood joinery.
Cabinets that run under the countertop briefly dip away to form a breakfast bar where the client can sit up on high stools and overlook the surrounding cityscape.
Another small vaulted opening in this room grants entry to a cosy nook where the cat can sleep.
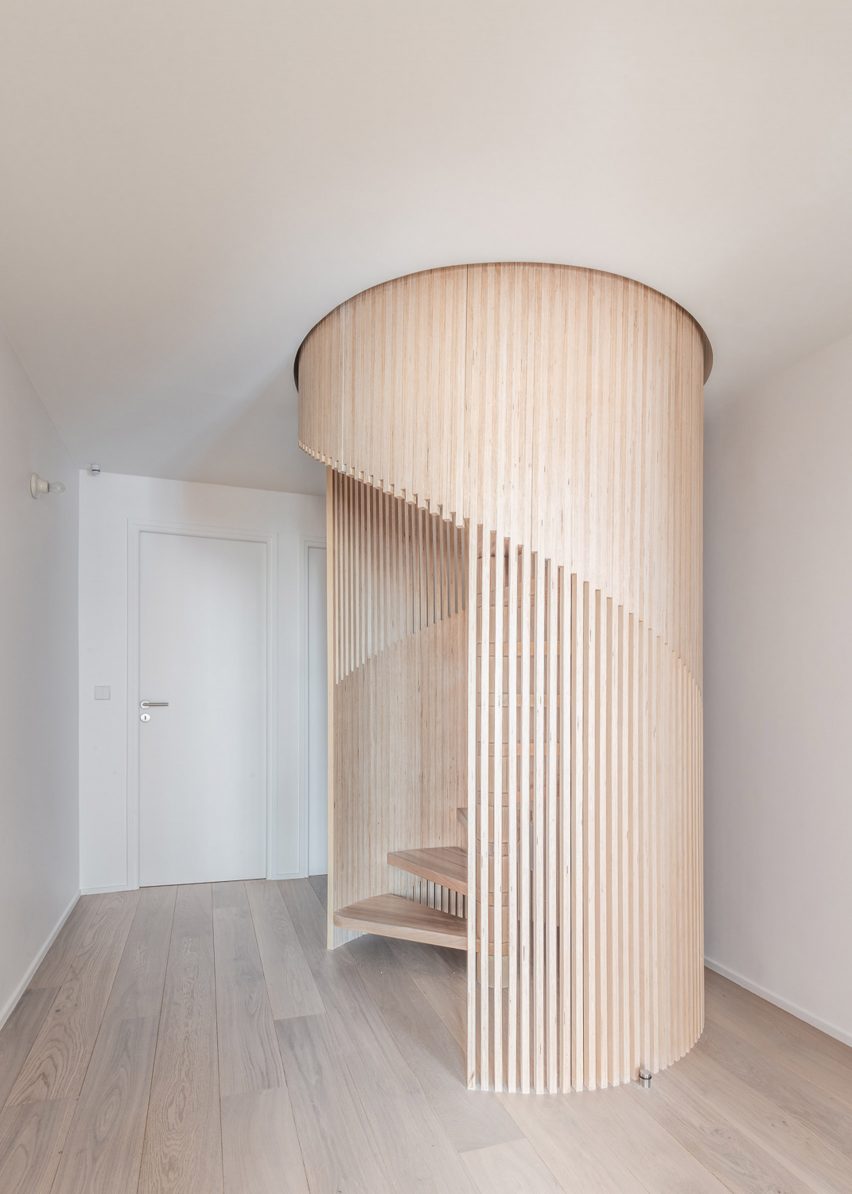
Bedrooms are allocated to the quieter bottom level of the apartment, accessed via a cylindrical staircase made from thin slats of plywood.
Its been fitted with a removable safety gate that the couple can put in place as the baby gets to crawling and walking age.
The aesthetic throughout the rest of the lower floor has been kept much the same – a peg-hole partition serves as a headboard in the master bedroom and white-grey geometric tiles have been applied to the floor in the bathroom.
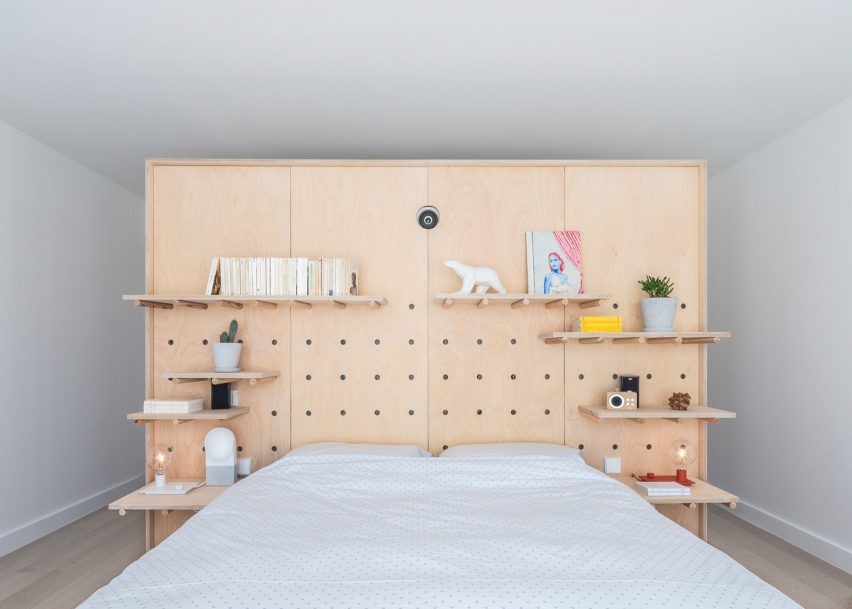
SABO Project was established in 2010 and has since set up offices in New York and Paris.
The studio has previously renovated a loft in Brooklyn to feature a storage wall composed of irregularly-shaped boxes and brightened a Paris flat with rainbow-striped flooring.
Project credits:
Architect of record: Alex Delaunay
General contractor: ETC L2S