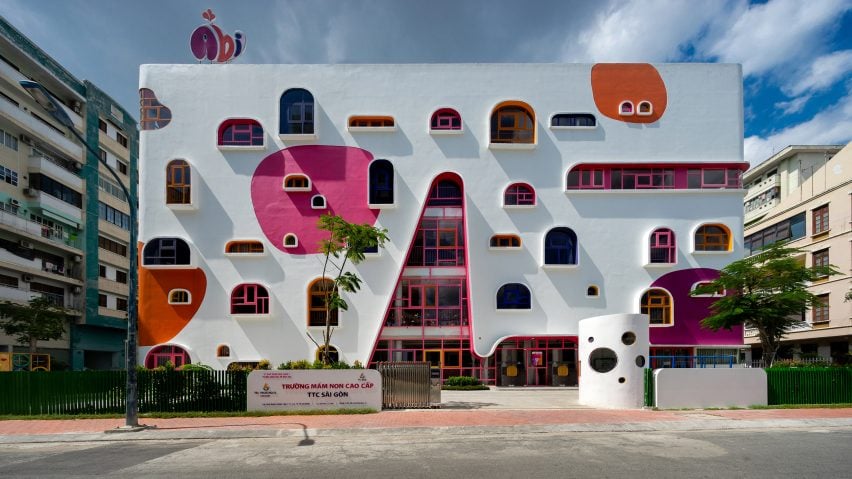TTC Elite Saigon Kindergarten in Ho Chi Minh City by Kientruc O has a playful facade decorated with colourful patterns and irregularly shaped windows.
Kientruc O designed the kindergarten to be a full sized playhouse for children with a brightly coloured facade and characterful openings.
"It is simply conceived in a pure geometric shape to provoke a sense of curiosity for the kids, as they interact with it on a daily basis," said the architecture studio.
"The windows are apertures that peer the view from inside to outside, stimulating emotion, imagination and curiosity, establishing a direct relationship between the kids playing inside and the living, ever-changing external environment."
The glazed entrance of the kindergarten and windows directly above it are framed in a swooping arch that defines the front of the facade.
Kientruc O carefully calculated the window placements so that it would appear random or whimsical, but still ensured each room gets enough daylight. Deep sills turn the window bays into places to read, play or perform while preventing the rooms from overheating.
TTC Elite Saigon Kindergarten is five storeys in total. The first three floors are given over to classrooms and indoor playgrounds, and the top two floors house the staff administration.
A staircase curves through the centre of the kindergarten connecting the wide, multi-level indoor play areas that run along the front of the building.
Porthole windows on the staircase let the children peep into the classrooms on the other side.
Kientruc O recently designed another kindergarten in the city by stacking brick-clad volumes with gabled window recesses.
Architects designing for children often take full advantage of the chance to embrace their inner child.
Crossboundaries built a kindergarten in China laid out like a miniature village, and in Japan Hibinosekkei and Youji no Shiro designed one with an obstacle course complete with climbing nets running around the outside.
Photography is by Quang Tran.
Project credits:
Architects: Kientruc O
Principal architect: Đàm Vũ
Project team: Anni Lê, Phương Đoàn, Việt Nguyễn, Duy Tăng, Giang Lê
Client: TTC EDU

