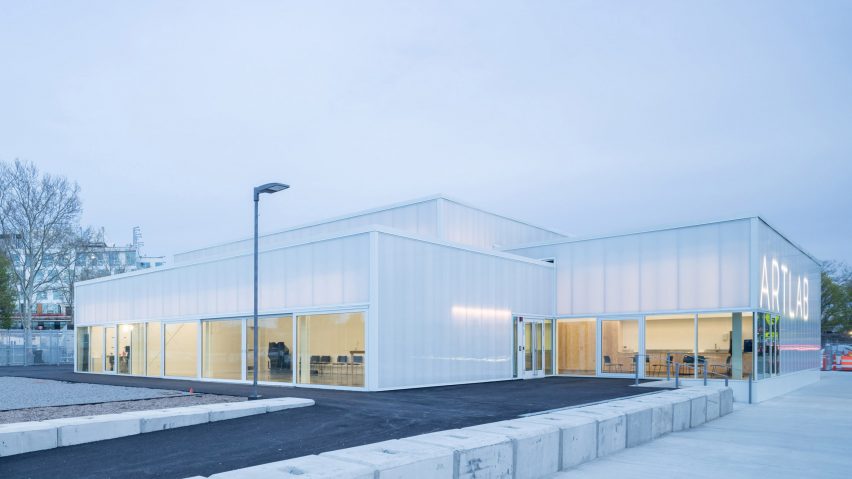Architecture firm Barkow Leibinger has covered this experimental arts hub at Harvard University in polycarbonate panels to make it illuminate like a "lightbox at night".
Harvard University enlisted Barkow Leibinger to design the ArtLab as part of its new growing campus in Allston, Massachusetts – a Boston neighbourhood located across the Charles River from the main Cambridge site. Design firm Sasaki served as the architect of record.
The lab is a temporary, experimental arts hub that can be used by college students and teachers, as well as visiting artists and the wider community.
Due to the ephemeral nature of the project, Barkow Leibinger designed the building to be easily disassembled. It comprises five volumes constructed from lightweight steel columns and open web steel trusses, which are are mechanically fastened so they can be easily taken a part.
A mixture of glass and white polycarbonate panels – some of which are transparent to create the glowing effect – clads the entire structure to give a homogeneous appearance.
"These panels range from transparent to translucent to opaque, exploiting diffuse natural light and a street-level view by day, emerging as a glowing 'lightbox' by night," said Barkow Leibinger in a project statement.
"These materials emphasise the building's ephemerality while providing a robust and adaptable space for the arts."
Four of the blocks house studios, workshops and media spaces, and are arranged a larger volume occupied by the main common area called the Hub.
Inside, large sliding partitions wrapping the Hub open up to adjoining areas to create larger spaces for performances and exhibitions. Ancillary spaces include recording studios, sound-editing stations and rooms for rehearsal, improvisation to support these activities.
Barkow Leibinger chose a simple aesthetic for the interiors of the 9,000-square-foot (836-square-metre) building to create a backdrop suitable for a range of activities. The exposed ceiling structure is painted white to match the polycarbonate walls, while the floors are polished concrete.
The translucent panels run along the top of some of the studios to form clerestory windows that gently filter in natural light. Large glass windows puncture the walls of spaces like meeting rooms and offices to offer views outside.
Barkow Leibinger was founded in 1993 by Frank Barkow and Regine Leibinger, and has practices in both New York, USA, and Berlin, Germany. The architecture studio's previous works include the angular Rust Belt factory on the outskirts of Chicago and scenic study spaces for resident fellows at the American Academy in the German capital.
It joins a number of firms that have collaborated with Harvard University, which is regarded as one of the world's most prestigious graduate schools. Architecture firms Herzog & de Meuron and Beyer Blinder Belle for example recently unveiled plans to overhaul the main building at its architecture graduate school to support "groundbreaking collaborations" between its programmes.
Other recent projects at the college include the ultra-efficient HouseZero, which entailed the overhaul of a pre-1940s home occupied by the Harvard Center for Green Buildings and Cities. The project was designed by Snøhetta, Skanska and university researchers.
Photography is by Iwan Baan.

