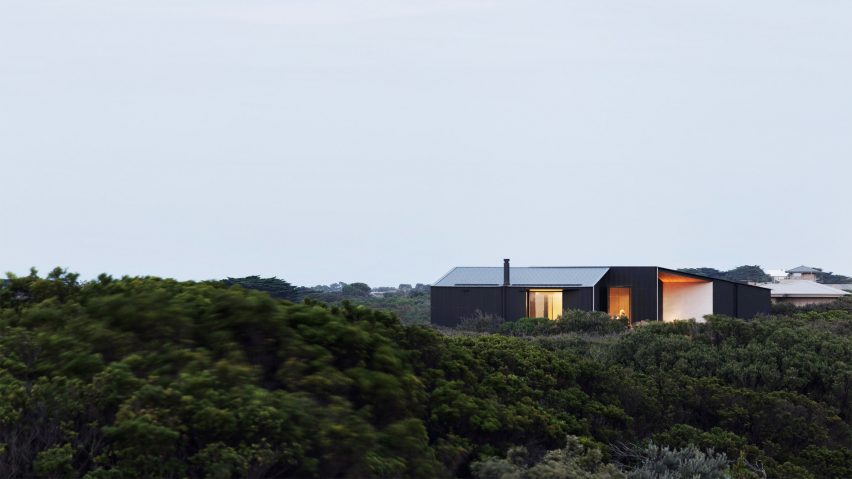Thick green brush nearly conceals the slanted roof of this house near Melbourne, which architecture studio Lovell Burton has created for a retired couple and their extended family.
The house is situated just 100 metres off the beach in the coastal town of Barwon Heads and has been designed by Lovell Burton to accommodate a retired couple and their frequently visiting grandchildren.
Measuring 320 square-metres, it serves as a spacious replacement to a run-down stilted cabin that the client had owned on the site for a number of years.
The body of the two-floor house comprises one rectilinear volume and a rhombus-shaped volume.
These purposefully slant across the site as a protective measure against the strong gales and thunderstorms that Melbourne can be subject to in the warmer months of the year.
Both structures are clad in almost-black sheets of anodised aluminium, intended to contrast with the surrounding green terrain that's blanketed in Moonah – a native Australian tree characterised by its dense foliage.
"The dwelling provides a living environment protected from the prevailing weather while celebrating the visual aspects of the coastal landscape," explained the practice.
"View, shelter and the performance of the building became considerations that formed the architectural response."
The interiors of the home are almost entirely lined in warm wooden beams to counteract its "austere" facade.
Beams have been laid horizontally on the floors and ceiling to draw attention to the scale of the rooms, while dark-stained beams have been applied vertically to the surrounding walls to frame the sweeping landscape views seen through the huge windows.
An open-plan living-area dominates the first floor. In the kitchen, produce and cooking utensils are tucked away in full-height storage cupboards that have subtly been built-in to the walls.
Inhabitants can choose to dine at the chunky limestone breakfast island, or at the long dark wood table that sits beneath a pair of lantern-like lamps.
The space is fronted by a huge panel of glazing that can be slid back to give access to a large outdoor balcony.
A stone-coloured sofa anchors the adjacent sitting room, which also features a wood burner and tactile decor pieces like an animal-skin rug and leather armchair.
The master bedroom and an adjoining bathroom are also on this level, completed in the same material palette as the rest of the home.
Downstairs on the ground floor are a series of guest bedrooms and a rumpus room where the kids can play freely. The garden also boasts a narrow pool that extends out into the vegetation.
Lovell Burton is based in the Melbourne suburb of Collingwood and was founded by Joseph Lovell and Stephanie Burton.
It is one of several architecture practices to create a residence with a striking dark exterior.
Examples include Thomas Phifer and Partners, which applied tar-coated shingles to the facade of a cottage in upstate New York, and Buero Wagner, which used blackened timber to cover a house extension in Munich.
Photography is by Rory Gardiner.
Project credits:
Architect: Lovell Burton
Builder: Project Group
Structural engineer: Meyer Consulting
ESD consultant: Arc Resources

