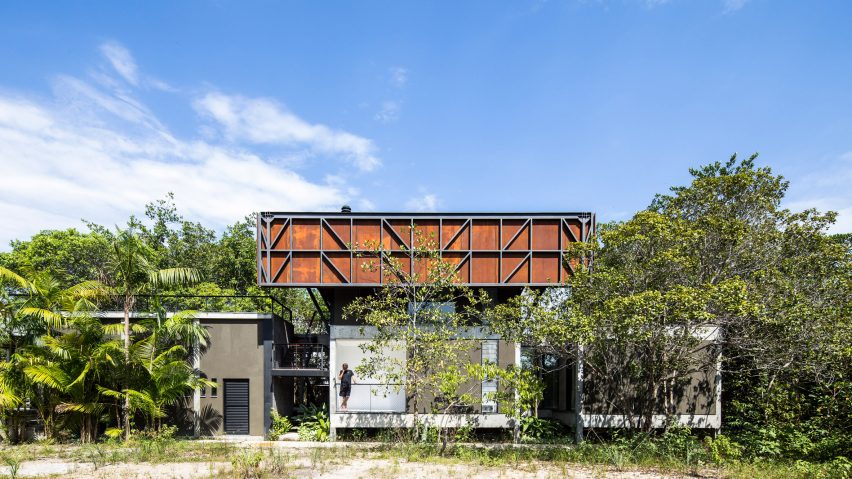Brazilian firm Laurent Troost Architects has built a concrete house in the Amazon, featuring outdoor living areas and a swimming pool that are elevated above the dense tropical forest surrounds.
The property called Casa Campinarana is located in Manaus, a town in northwestern Brazil along the Negro and Amazon rivers. Laurent Troost designed the two-storey house to nestle within a campinarana, a forest characterised by small trees, whose soil is shallow and clay-like.
The house features a kitchen and living room on the top floor, as well as an elevated swimming pool. These spaces were built on the first floor rather than at grade to reduce the amount of buildable space on its ground floor.
"To minimise deforestation and preserve as much as possible of the forest, the main architectural strategy for construction in the 20 by 40 metre plot was the reversal of the classic housing typology," said Laurent Troost Architects.
The other aim for the project was to employ passive design strategies to suit the warm climate of the Amazonian setting. This included the creation of overhanging eaves to offer shading, openings for cross-ventilation, as well as the preservation of local ecological systems.
"The Amazon, more than any other area on the planet, requires climate-appropriate architectural strategies," the firm added.
"The natural and environmental conditions are extreme and the proximity of the equatorial zone requires an architecture oriented towards thermal comfort and 'passive' sustainability."
Casa Campinarama is formed from two narrow volumes stacked on top of each other to form a T-shape. Sliding glass walls around the top floor volume to allow the main living spaces to open up to the outdoors and offer cross ventilation.
A weathering steel roof covers the structure. It is divided into two, allowing for a breeze to pass through the home.
"The main volume received a contemporary reinterpretation of the colonial roofs, with eight pitches in two independent levels, allowing the fruition of the winds and the creation of an air mattress in the in-between space, protecting the thermal comfort of the living space of the upper floor of the house," said the studio.
Made from Corten steel, the roof extends over the edges of the building, folding down at two of its ends to cover a portion of the top-level, and protect the interiors from the first and last rays of strong sun.
"The choice of Corten as roof material was due to its low maintenance and evolutionary character in harmony with the forest of Campina and its reddish clay soil so present in the landscapes of the Amazon," said the studio.
The roof also protrudes out from the walls and is supported on eight V-shaped posts. Some of its red-tinged moments are left exposed underneath.
The areas of the house that can handle strong sunlight are left more exposed while living spaces and bedrooms are more shaded by the roof. Exposed spaces include the entry, garage, storage, pool and laundry.
The upper floor is occupied by the open-plan living room, dining room and kitchen, with glazed doors opening onto the space outside. The roof shades much of these areas.
Black fence railings run along the walkways on the top level of the property, which also features a patio with a hammock and an outdoor kitchen and dining area.
An outdoor swimming pool completes the upper level, and is covered in turquoise tiles that pick up on the hues of the dense surrounding greenery.
Below the pool is a carport, with ivy climbing up its concrete sides to conceal the structure within the landscape.
Positioned next to the pool is an enclosed but outdoor stairwell that leads down to the ground floor. Two bedrooms, two bathrooms and an office with a wall of shelves and another glazed side complete the lower level.
Exposed concrete features prominently inside, including its floors and walls, while white also plays a prevalent part in the design. A stark white office contrasts strongly with the neighbouring foliage. Bathrooms are also completely white.
Glass fins are placed across much of the home's glazing allow for shading, while other rooms feature white curtains for a minimal aesthetic.
Casa Campinarama has been longlisted for Dezeen Awards 2019 as a rural residential project, joining other houses like a black Canadian boathouse by Akb Architects and a remote glass and weathered steel home by Slade Architecture.
The house also joins a host of other residences in Brazil, including a holiday home that uses reclaimed bricks, a black prefabricated cabin with a green roof and a slender off-grid farmhouse.
Photography is by Maíra Acayaba and Leonardo Finotti.

