
Bates Masi designs slatted wooden home for sailing family on Annapolis waterfront
Bates Masi Architects has used sliding doors, decks and balconies to open up this slatted wooden home in Annapolis, Maryland to the nearby water.
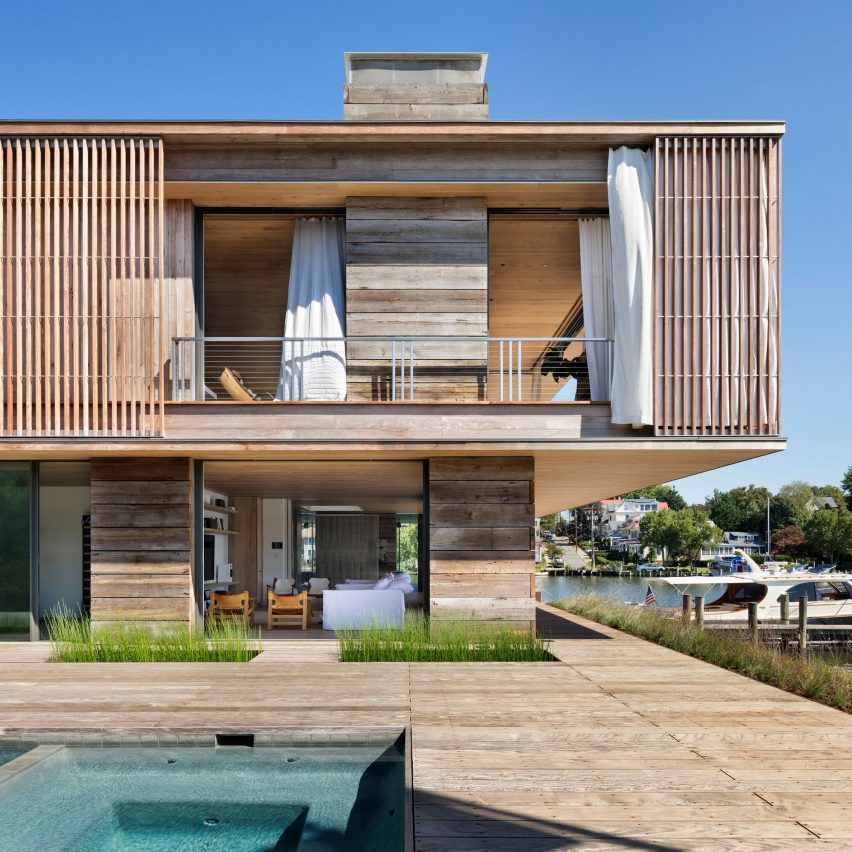
The New York firm designed the property on the Chesapeake Bay in Acton Cove, Maryland's capital city, which is home to the US Naval Academy and regarded as America's sailing capital.
Nestled up to its nearby dock and boat, the residence provides the home for an active family who enjoy boating.
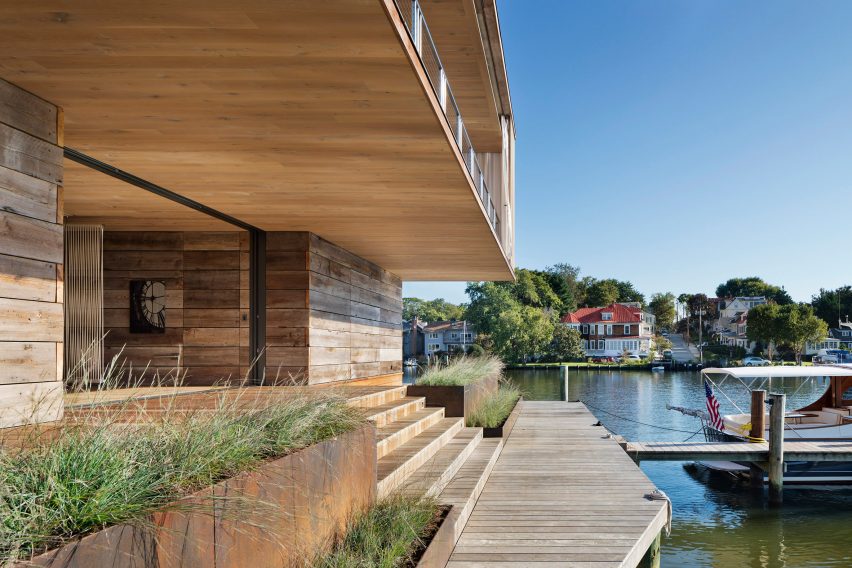
The exterior is clad in fixed ipe panel siding and reclaimed heart pine clad, following the style of several other wood-covered home by Bates Masi, including a holiday home in Montauk, a sprawling residence with different gabled volumes, and a cedar-shingled house.
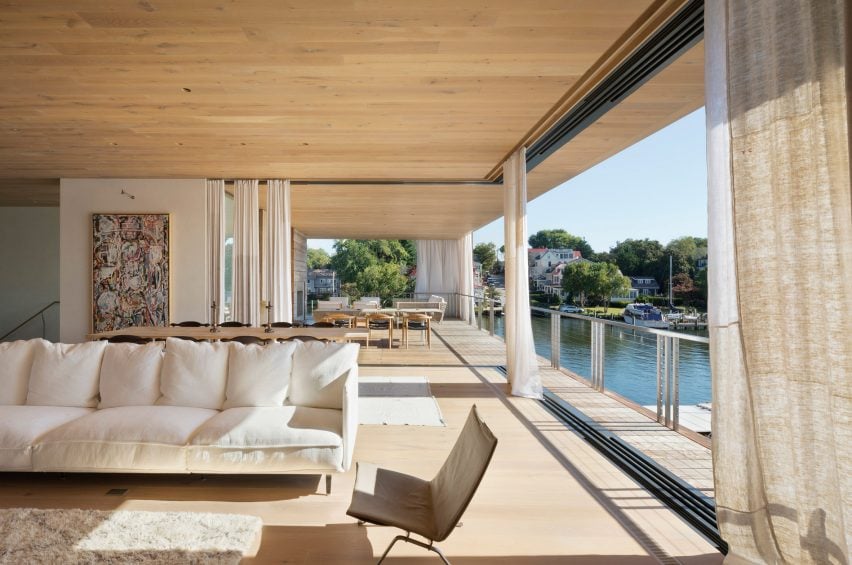
Sliding glass doors and two layers of operable curtains open and close up in a variety of combinations, allowing indoor and outdoor spaces to merge. The house is designed to be customisable for privacy and weather, extending the time that the family spends outdoors.
"This process of layering inspired the solution to the current design challenges – the harsh coastal environment and the privacy issues of being in close proximity to neighbours and active waterways," said Bates Masi.
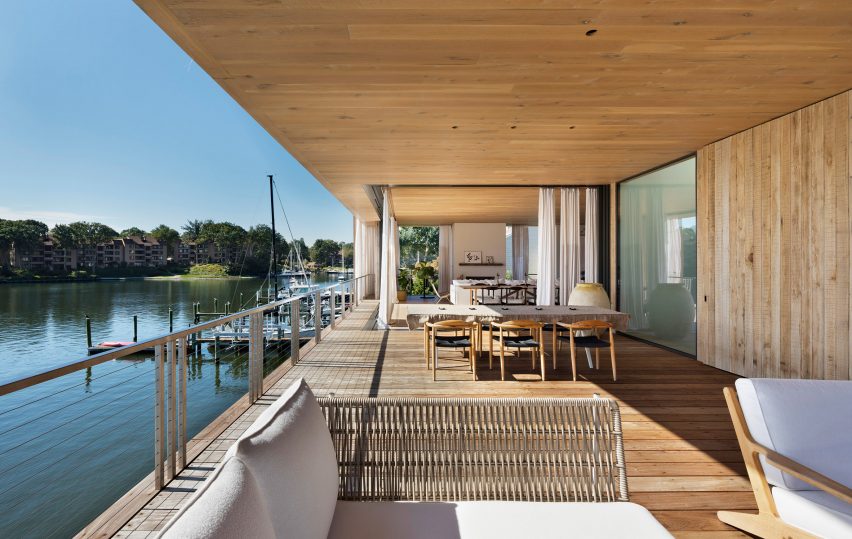
The main living areas are arranged along the top floor of the 5,579-square-foot (518-square-metre) house to make the most of these views. Cantilevered decks and balconies run across this upper level, while white operable drapes billow and flow in the breeze.
"Riding in a continuous track along the entire perimeter, the drapes can be configured to provide privacy at the master balcony, a wind block at the outdoor fireplace, or shade for the outdoor dining area," said the firm.
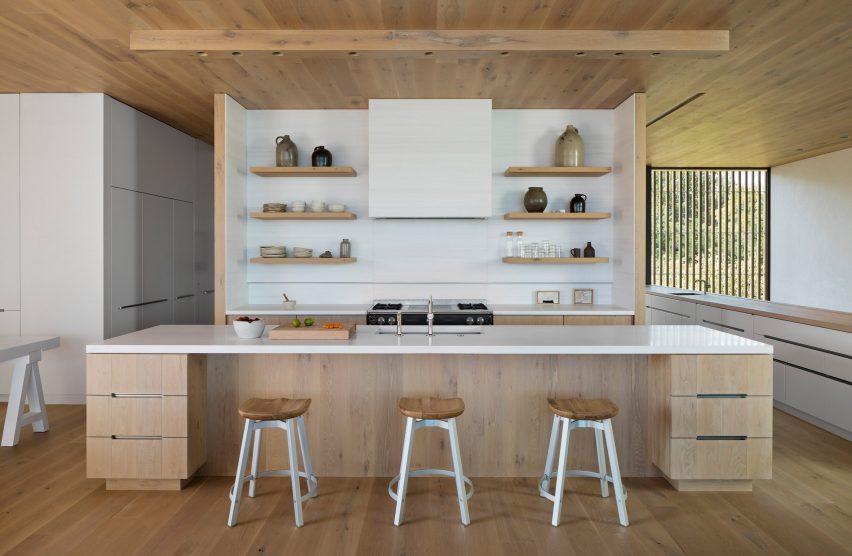
The decor of Acton Cove is a modern, nautical aesthetic, featuring white walls and cabinets, as well as furniture in cream, white and wood tones.
Details include white countertops and light wood cabinetry in the kitchen and a large white couch in the living room. Built-in closets and storage volumes are painted white to blend in with the rest of the home.
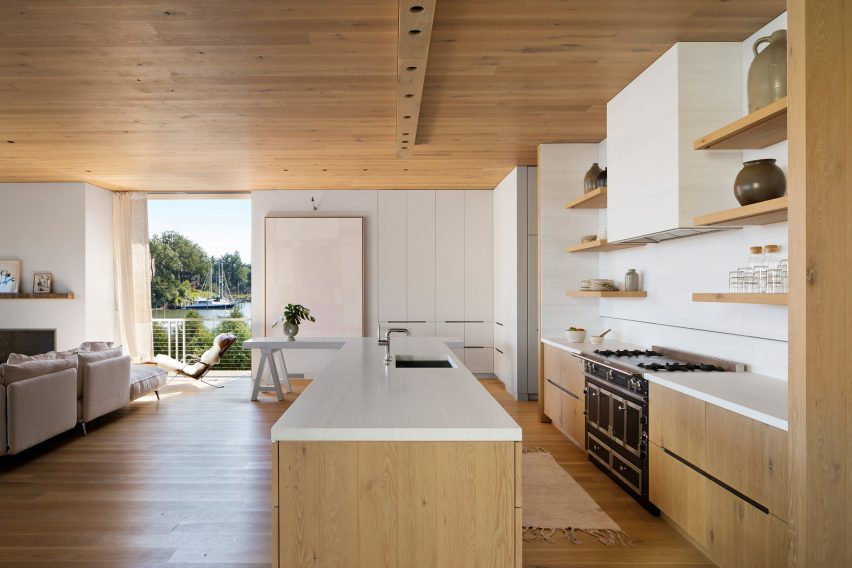
Also on the upper level is an outdoor dining area furnished with a table and six PP503 chairs by Danish modernist Hans J Wegner. There is also a sitting area with woven furniture and white cushions.
A second living room on the ground floor overlooks an outdoor swimming pool and the dock. Three bedrooms with en-suite bathrooms are also located on the ground level, and are arranged next to each other.
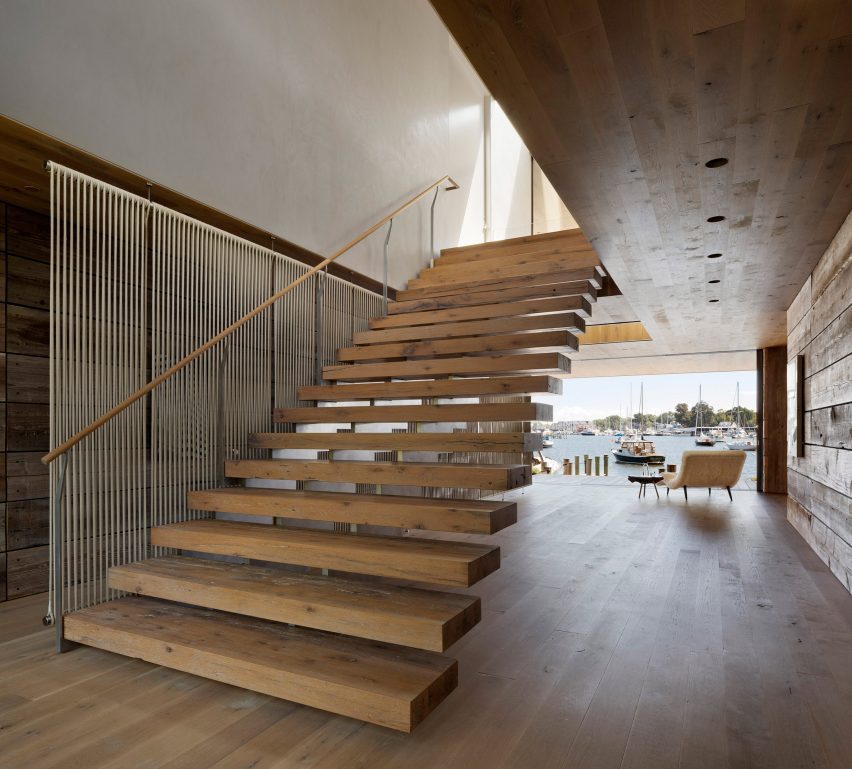
The Acton House property is completed with a volume built at an angle to the house that contains a garage and a studio. A garden separates this structure from the main residence.
At the rear, stepped weathering steel planters mediate between the ground floor and a boardwalk. The landscape design for the house was created by Virginia-based Gregg Bleam.
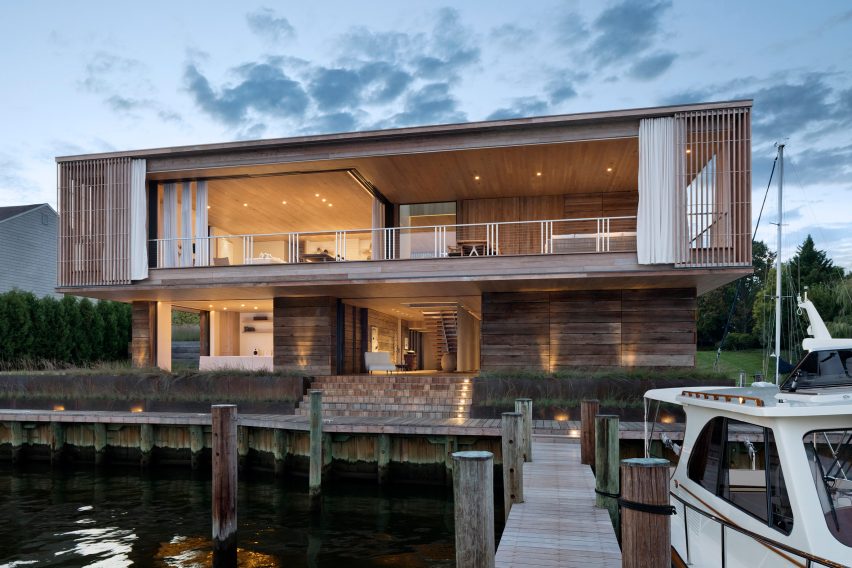
Other houses in Maryland include a black home by Ziger Snead Architects, a contemporary residence with clustered volumes and a linear abode wrapped in cedar by Office Mian Ye.
Photography is by Michael Moran.