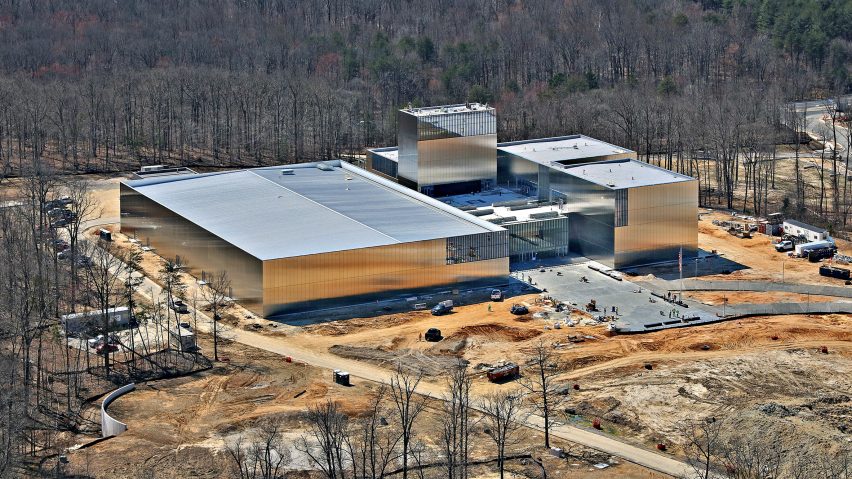SOM has released exterior and interior photos of the National Museum of the United States Army, which is nearing completion in Virginia.
The stainless steel-clad museum has been designed by American architecture firm Skidmore, Owings & Merrill (SOM), to tell the story of America's oldest military service.
The three-storey building will comprise of five pavilions linked by glass thresholds. At the corner of each pavilion glass panels covered by painted aluminium fins are designed to add dynamism to the silvery facades.
The National Museum of the United States Army is being built to educate the public about the army's role in American history and to honour America's soldiers.
"The design of the museum evokes the principles of the Army: it is disciplined, modest, and rigorous," said SOM.
Spanning approximately 185,000 square feet (17,187 square metres), the building is constructed of steel and glass and clad in reflective panels that contrast the contemporary building to its clay and pine surroundings.
Although the building exterior is largely complete, the interior exhibitions are still being installed, with the museum projected to open in 2020.
The museum is being built in Fort Belvoir, Virginia in the Potomac River Valley. The town accommodates an army base and is 20 miles (32 kilometres) south of Washington DC.
"Drawing inspiration from such iconic works of architecture as the Acropolis in Athens and the United States Military Academy at West Point, the plan exploits the site's natural topography, resting the museum on a plateau to evoke a sense of monumentality," said SOM.
Visitors will begin their visit by following a formation of metal pylons, scored with stories and faces of US soldiers.
Once at the museum, a bright lobby has coffered ceilings, terrazzo flooring and colourful laminated glass panels overhead that evoke streamers from each of the Army's campaigns.
An oversized yellow, blue and red Army emblem is inlaid at the centre of the floor. On a wall is an engraved black stoned monolith, a Wall of Honor, to commemorate the US Army's battles.
The museum will comprise of three main galleries that cover different themes and periods in the Army's history.
Much of the museum is pale and light with white floors, ceilings and walls. Other rooms that will display artefacts are darker.
A Medal of Honour garden, which will be on the roof above the lobby, will feature granite pavers in a linear design with a 10-foot-tall (three-metre-tall) black granite wall engraved with the names of every Army recipient of the prestigious Medal of Honour.
The museum also comprises a learning centre, cafe, shop, offices, events space and room for temporary installations.
Rounding out the project will be terraced gardens, a park, trail and amphitheatre. Grounds will also be designed to host ceremonies, reenactments, lectures, events and other programs.
The US Army museum is built with sustainable features including radiant heating and cooling and a green roof. It is also designed to meet the US Department of Defense's standards for security, with high levels of protection across the landscape.
In addition to this project, SOM has designed a variety of cultural and government buildings in the US, including an FBI technology building in West Virginia, a Chicago municipal library and a courthouse in Los Angeles with pleated glass.
Photography is by Duane Lempke of Sission Studios unless stated otherwise.

